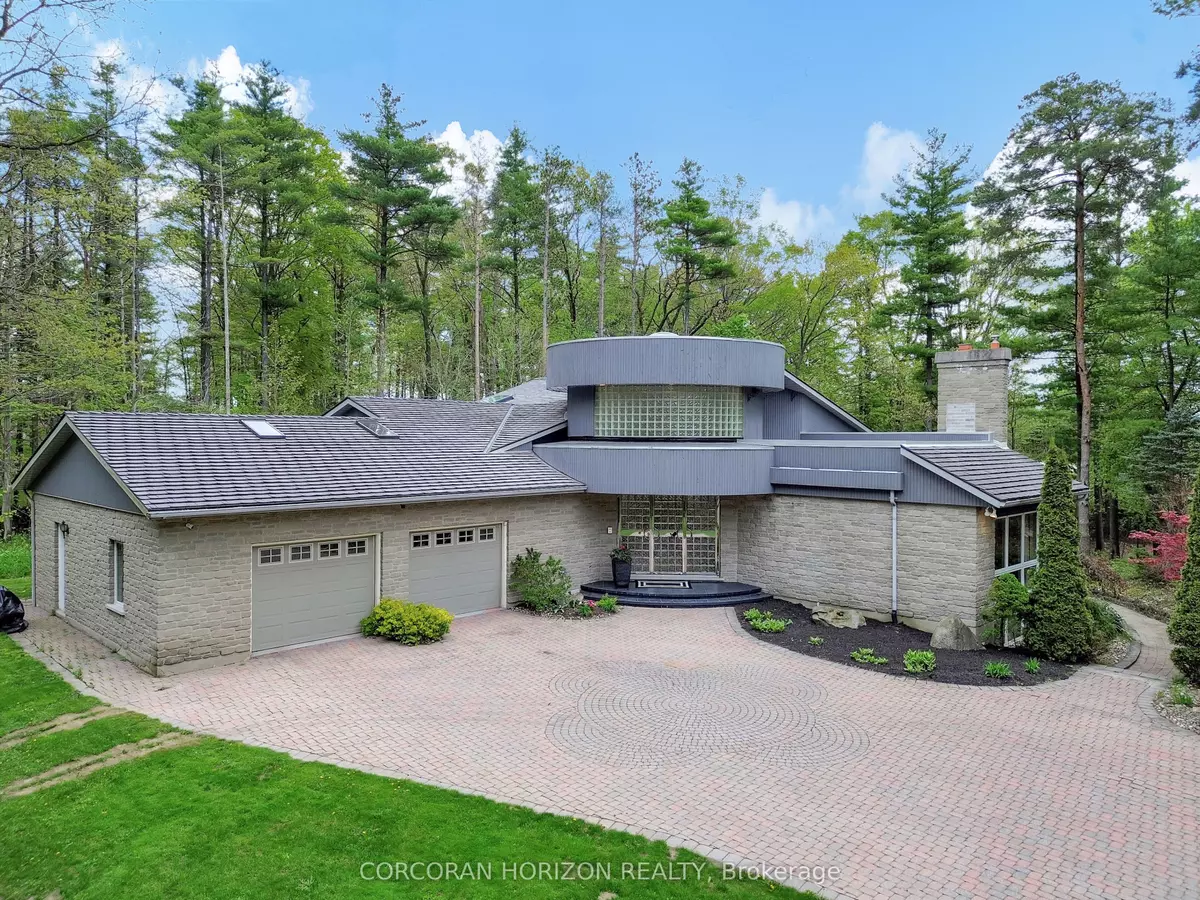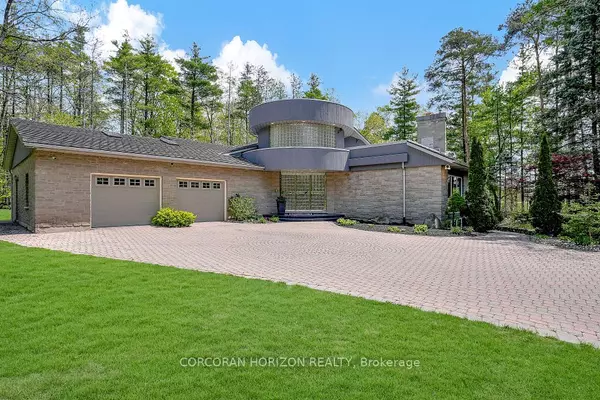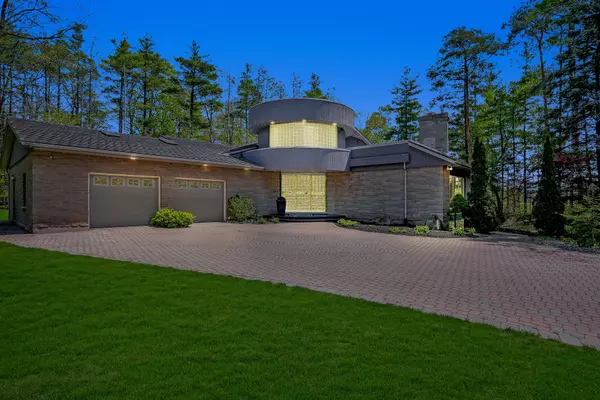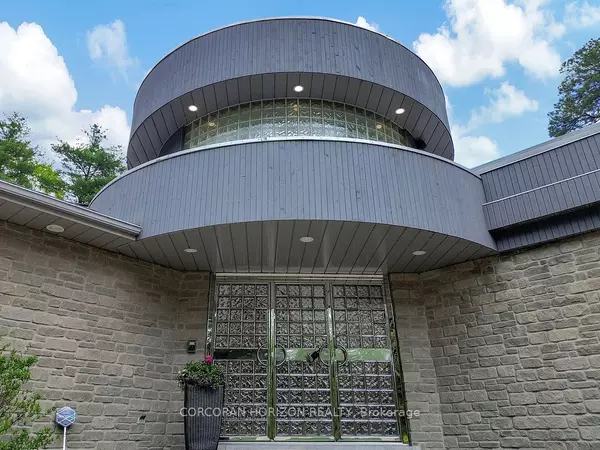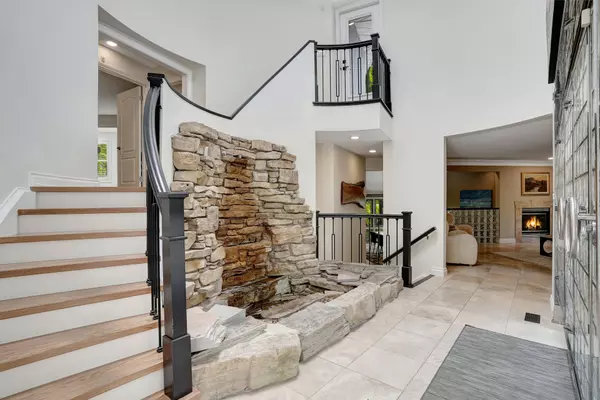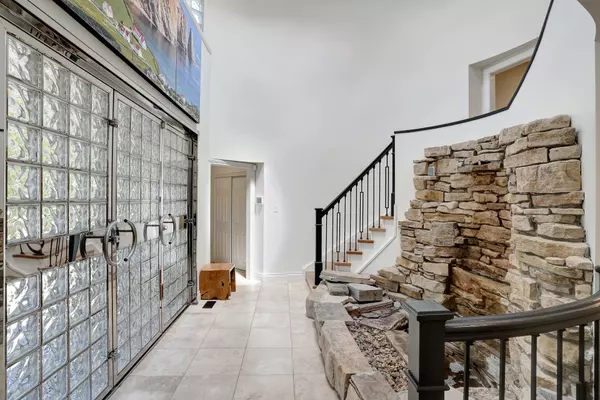$1,600,000
$1,775,000
9.9%For more information regarding the value of a property, please contact us for a free consultation.
4 Beds
3 Baths
SOLD DATE : 01/31/2025
Key Details
Sold Price $1,600,000
Property Type Single Family Home
Sub Type Detached
Listing Status Sold
Purchase Type For Sale
Municipality Puslinch
MLS Listing ID X9346790
Sold Date 01/31/25
Style 2-Storey
Bedrooms 4
Annual Tax Amount $8,161
Tax Year 2023
Property Description
Welcome to 2 Pioneer Grove Rd, where contemporary elegance meets tranquil living. This exquisite residence, nestled on a private road in the Puslinch Lake area, offers a luxurious retreat with convenient access to Hwy401. Step inside & be greeted by a stunning main floor with a charming stone fountain in the foyer & spacious living area featuring a fireplace perfect for gatherings with loved ones. Discover spacious interiors bathed in natural light, thanks to high ceilings & expansive windows/skylights. Ascend to the 2nd floor, where you'll find a primary bedroom retreat complete with a den, walk-in closet, & lavish 5-pc ensuite bathroom. Another bedroom & common bathroom complete this level. Venture up to the 3rd floor & discover a sprawling deck and a terrace offering panoramic views of the natural beauty surrounding the property. Moving down from the foyer, a grand dining room awaits, ideal for hosting memorable meals. Continue your journey to the next level, where an open-concept kitchen, living room, & breakfast area seamlessly blend, creating the ultimate space for relaxation & entertainment. The heart of the home is a gourmet kitchen. A chef's dream equipped with top-of-the-line appliances, ample counter space, & cabinetry. Enjoy the breakfast area featuring floor-to ceiling windows that overlook the backyard with mature trees and a large patio with a pergola. The living room, flooded with natural light, has a built-in entertainment center with built-in speakers & a fireplace. This level also boasts two loft-style bedrooms with plenty of closet space. This private 1.9-acre property boasts a heated driveway for easy access year-round. Recent upgrades include new fireplaces (2022), a newly renovated ensuite (2023) & replaced skylights to enhance natural light throughout the home.
Location
Province ON
County Wellington
Community Rural Puslinch
Area Wellington
Region Rural Puslinch
City Region Rural Puslinch
Rooms
Family Room Yes
Basement Crawl Space
Kitchen 1
Interior
Interior Features Other
Cooling Central Air
Fireplaces Number 4
Exterior
Parking Features Private Triple
Garage Spaces 9.0
Pool None
Roof Type Other
Lot Frontage 210.0
Lot Depth 400.0
Total Parking Spaces 9
Building
Foundation Poured Concrete
Read Less Info
Want to know what your home might be worth? Contact us for a FREE valuation!

Our team is ready to help you sell your home for the highest possible price ASAP
"My job is to find and attract mastery-based agents to the office, protect the culture, and make sure everyone is happy! "

