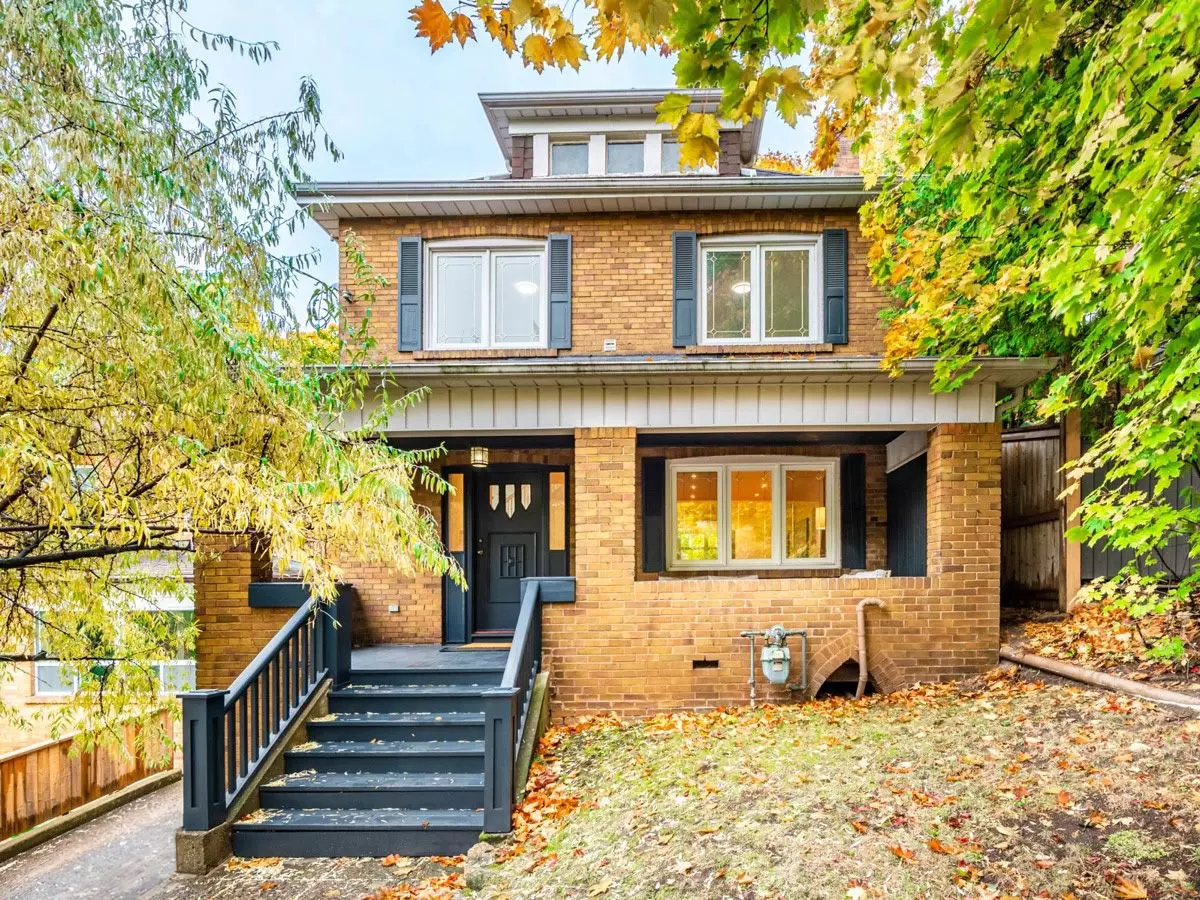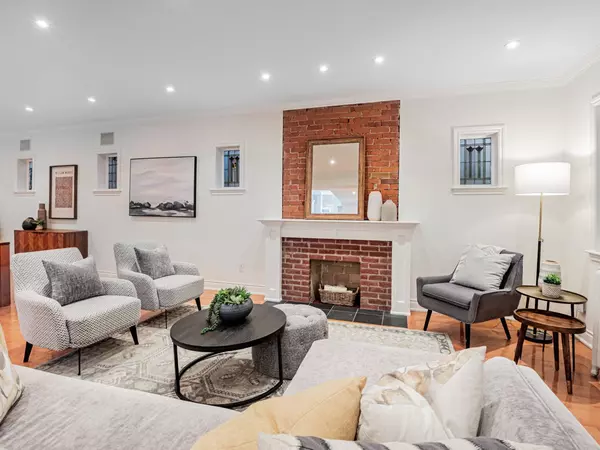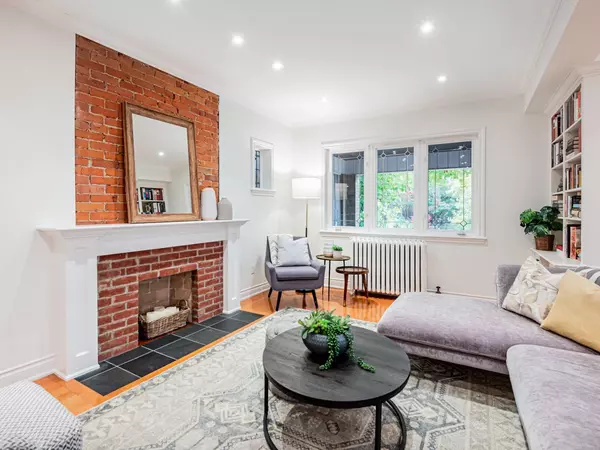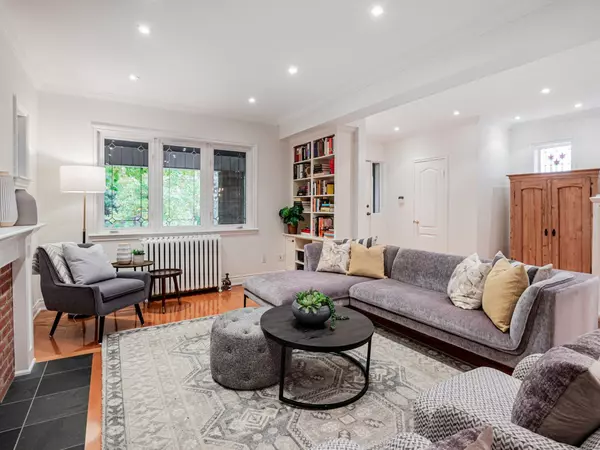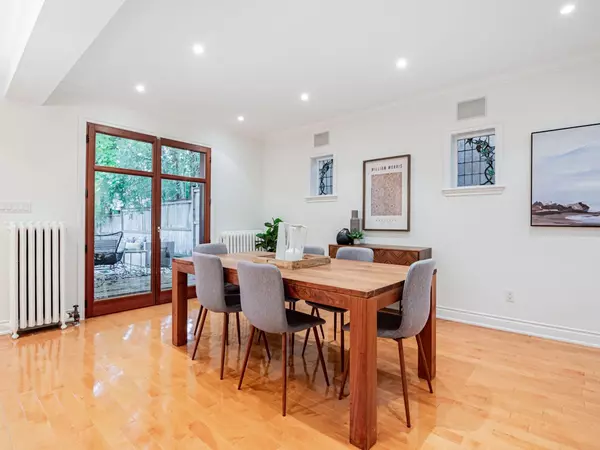$1,925,000
$2,060,000
6.6%For more information regarding the value of a property, please contact us for a free consultation.
5 Beds
3 Baths
SOLD DATE : 11/21/2024
Key Details
Sold Price $1,925,000
Property Type Single Family Home
Sub Type Detached
Listing Status Sold
Purchase Type For Sale
MLS Listing ID C10408838
Sold Date 11/21/24
Style 2-Storey
Bedrooms 5
Annual Tax Amount $7,546
Tax Year 2024
Property Description
Is Biggar better?? You bet it is especially when its a spacious light filled south facing 4+1-bedroom detached home in everyone's favourite amazing St. Clair West. Main floor has all the rooms you have been looking for. Living and dining rooms, family room, kitchen of course and wait for it powder room. Light filled and spacious with a walk out to the south-facing yard is your own sunny paradise ideal for barbecues, gardening, or simply soaking up the sun oversized deck and yard large enough for entertaining and a good old game of catch. Head upstairs to find four generously sized bedrooms, perfect for a growing family or opportunity for home offices. There's tons of potential to create a dreamy primary ensuite and truly make the upper level your own. The unfinished attic space could also offer an opportunity for a third floor all the space anyone could need or want under one roof. The fully finished lower level is where things get interesting. It features a separate entrance, rec room that's perfect for movie nights, and playdates. There's also a 5th bedroom for guests or easily an in-law suite, plus a home office for your work-from-home days or creative projects. An extra full bathroom on this level and a kitchenette adds even more opportunity for a potential lower-level income suite. Perfect parking in the garage at the rear. Opportunity is knocking on this oversized move up move in ready 4+1 Bedroom home. Answer the door!!!!
Location
Province ON
County Toronto
Rooms
Family Room Yes
Basement Separate Entrance, Finished
Kitchen 2
Separate Den/Office 1
Interior
Interior Features Other
Cooling Wall Unit(s)
Fireplaces Number 1
Exterior
Garage Mutual
Garage Spaces 1.0
Pool None
Roof Type Asphalt Shingle
Total Parking Spaces 1
Building
Foundation Stone
Read Less Info
Want to know what your home might be worth? Contact us for a FREE valuation!

Our team is ready to help you sell your home for the highest possible price ASAP

"My job is to find and attract mastery-based agents to the office, protect the culture, and make sure everyone is happy! "

