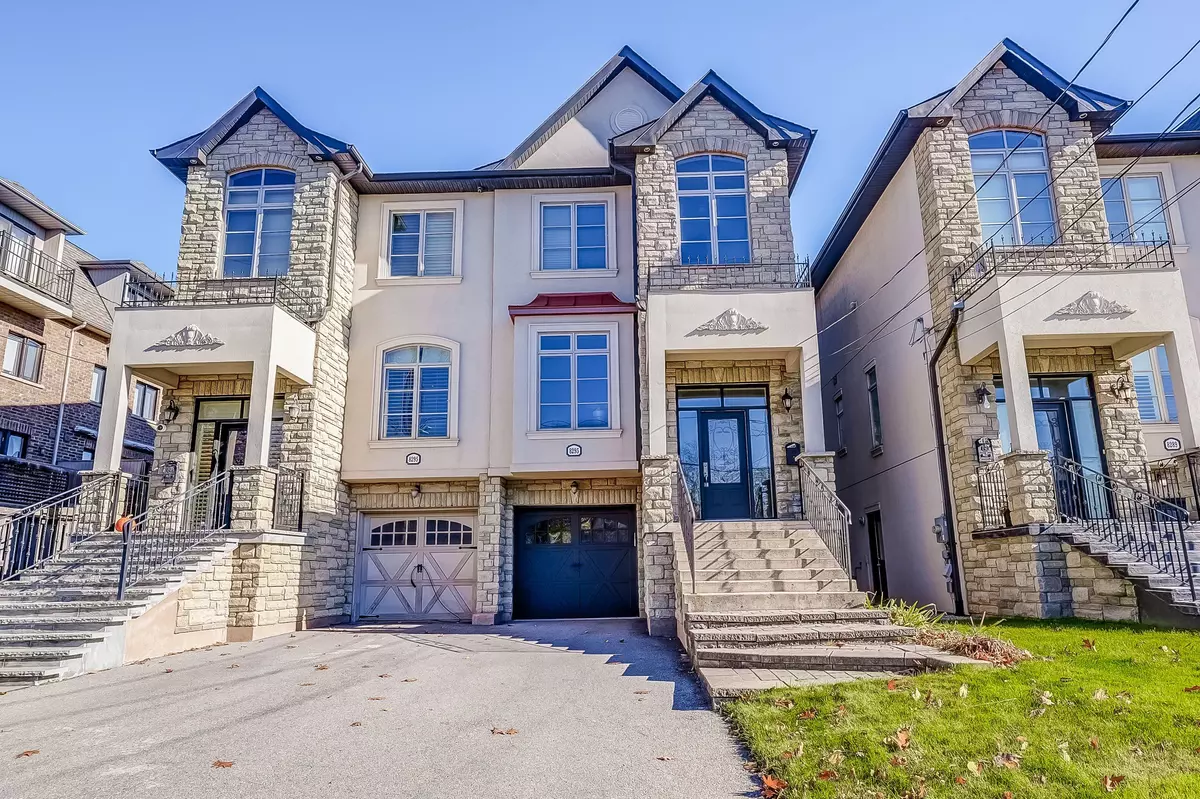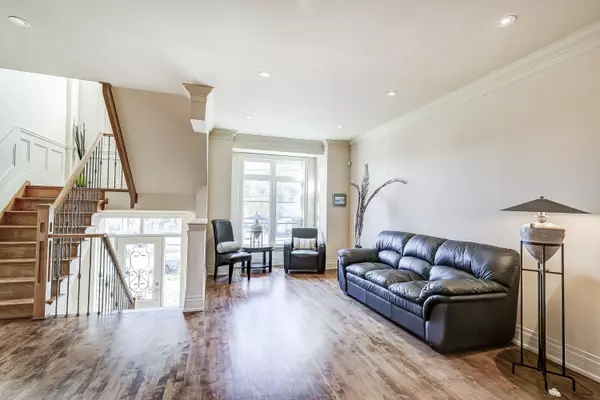$1,300,000
$1,299,000
0.1%For more information regarding the value of a property, please contact us for a free consultation.
4 Beds
4 Baths
SOLD DATE : 11/20/2024
Key Details
Sold Price $1,300,000
Property Type Multi-Family
Sub Type Semi-Detached
Listing Status Sold
Purchase Type For Sale
Approx. Sqft 2000-2500
MLS Listing ID N10423479
Sold Date 11/20/24
Style 3-Storey
Bedrooms 4
Annual Tax Amount $5,196
Tax Year 2024
Property Description
Chic 3-Storey Semi-Detached Home with In-Law Suite in West Woodbridge, Vaughan.Nestled in the desirable West Woodbridge neighborhood, this exceptional 3-bedroom, 4-bathroom semi-detached home offers expansive three-level living. The thoughtfully designed layout combines elegance and functionality, ideal for multi-generational families or those seeking flexible living options.The main level is flooded with natural light, highlighting the superior finishes and spacious 9+ foot ceilings. An open-concept living and dining area flows into a modern kitchen, complete with high-end stainless steel appliances, granite countertops, and custom cabinetry. The family room is cozy and bright with gas fireplace. On the upper levels, the primary suite overlooks back yard with organized walk-in closet. Two additional spacious bedrooms feature ample closet space and a luxurious shared bath. Each room showcases meticulous attention to detail, from hardwood floors to designer lighting fixtures. A unique highlight of this property is the in-law suite, with a private entrance for added independence and privacy. Complete with its own living area, bedroom, full bath, and kitchenette, this suite is perfect for extended family or live in nanny. With easy access to nearby parks, schools, shopping, and transit, this home offers both residence designed for modern living.convenience and luxury. Experience the vibrant lifestyle West Woodbridge has to offer in a residence designed for modern living.
Location
Province ON
County York
Rooms
Family Room Yes
Basement Finished, Separate Entrance
Kitchen 2
Separate Den/Office 1
Interior
Interior Features Auto Garage Door Remote, Floor Drain, Central Vacuum, In-Law Suite
Cooling Central Air
Fireplaces Number 3
Fireplaces Type Family Room, Rec Room
Exterior
Exterior Feature Deck, Porch
Garage Private
Garage Spaces 3.0
Pool None
Roof Type Asphalt Shingle
Total Parking Spaces 3
Building
Foundation Concrete
Read Less Info
Want to know what your home might be worth? Contact us for a FREE valuation!

Our team is ready to help you sell your home for the highest possible price ASAP

"My job is to find and attract mastery-based agents to the office, protect the culture, and make sure everyone is happy! "






