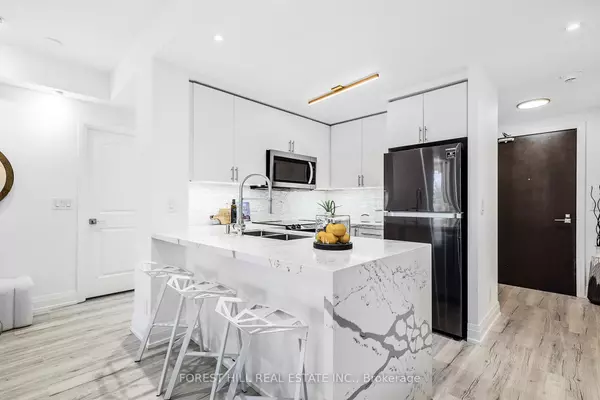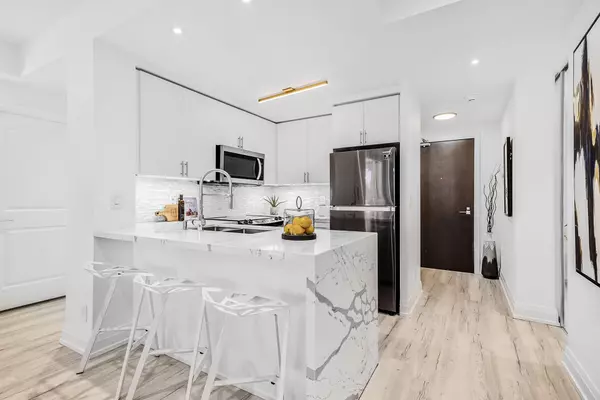$740,000
$699,000
5.9%For more information regarding the value of a property, please contact us for a free consultation.
4 Beds
2 Baths
SOLD DATE : 11/12/2024
Key Details
Sold Price $740,000
Property Type Condo
Sub Type Condo Apartment
Listing Status Sold
Purchase Type For Sale
Approx. Sqft 1000-1199
MLS Listing ID W9381915
Sold Date 11/12/24
Style Apartment
Bedrooms 4
HOA Fees $760
Annual Tax Amount $3,198
Tax Year 2023
Property Description
****A Rare to Find Impeccable Corner Suite(S.E CORNER)****Originally 3Bedrms+Den(As Per Builder Plan--Currently 2Bedrms+Den+Family Rm)--------1080 Sqft of Exceptional Open Concept Layout(As Per Builder Plan) + Terrace 100Sf(As Per Builder Plan)-----Seamlessly Connects Thru-Out, Well-Maintained-----Recently-Reno'd/Freshly-Repainted------ULTRA NATURAL-SUNNY Bright & Functional Flr Plan------Boasting 9Ft Ceiling & Numerous Large Windows ****Recently Renovated And Upgraded Throughout W/Modern Finishes- Newly Painted (2024), Laminate Flooring (2023), Newer Window Covering***Large Primary Bedroom with W/I Closet and Ensuite***Den is Ideal as Home Office, or a 4th Bedroom****Open Concept Kitchen with Quartz Countertop, Newer Appliances (Newer Fridge, Newer Stove, S/S Microwave Hood Fan (2021) & Newer S/S Dishwasher (2023), Newer Stacked Washer & Dryer (2023)***Original 3Bedrms+Den(As Per Builder Plan) To Currently 2Bedrms+Den+Functioanl Fam Rm W/Both Sides Wnws(Easy To Convert To 3Bedrms)***Residents also Enjoy an array of Fantastic Building Amenities-----One(1) Parking Included & Allowing Ample Visitors Parking for Visitors****Best Location For Top Convenience---Across from Sheppard West Station, Mins to GO station, Bus Stop, Easy Access to Hwy 401/400, Yorkdale Shopping Centre, York University, Restaurant and Shopping, Mins to Humber River Hospital
Location
Province ON
County Toronto
Zoning Residential
Rooms
Family Room No
Basement None
Kitchen 1
Separate Den/Office 1
Interior
Interior Features Other
Cooling Central Air
Laundry Laundry Closet
Exterior
Garage Underground
Garage Spaces 1.0
Amenities Available Concierge, Exercise Room, Indoor Pool, Party Room/Meeting Room, Sauna, Visitor Parking
Total Parking Spaces 1
Building
Locker None
Others
Senior Community Yes
Pets Description Restricted
Read Less Info
Want to know what your home might be worth? Contact us for a FREE valuation!

Our team is ready to help you sell your home for the highest possible price ASAP

"My job is to find and attract mastery-based agents to the office, protect the culture, and make sure everyone is happy! "






