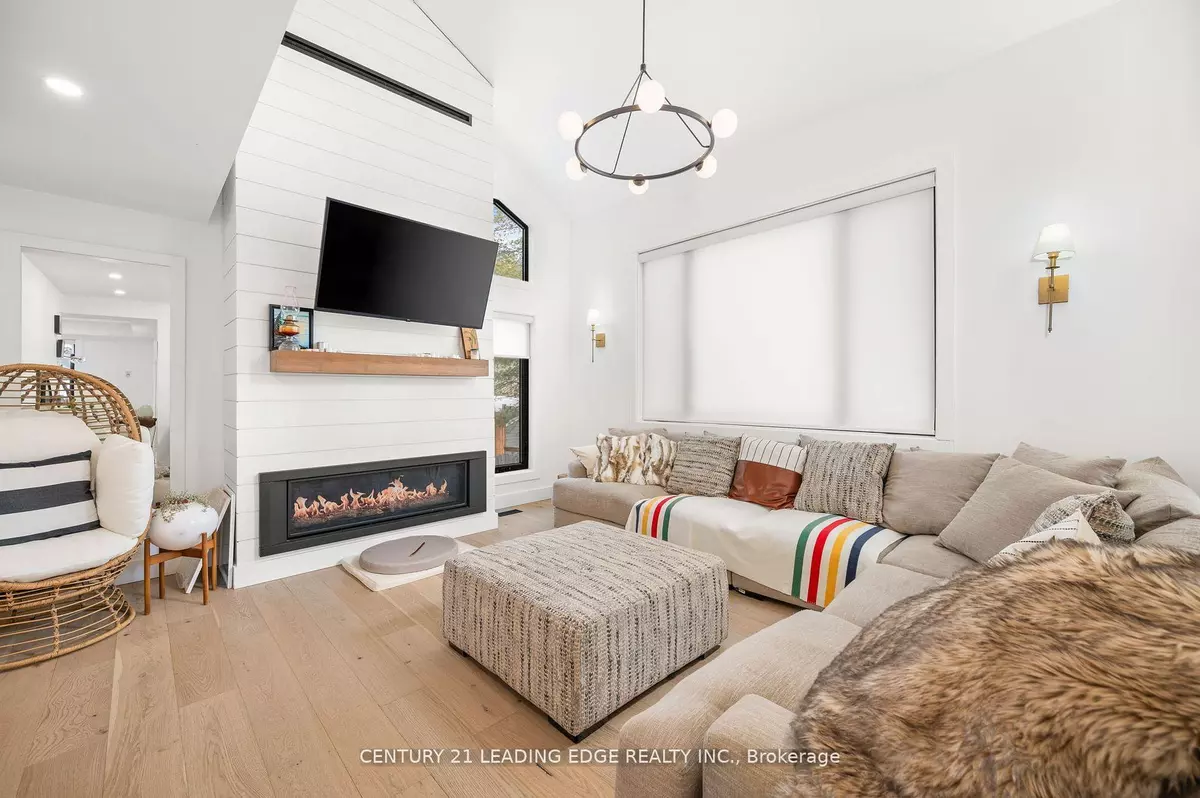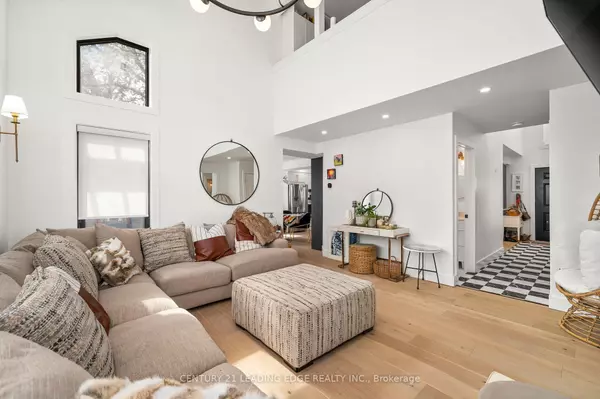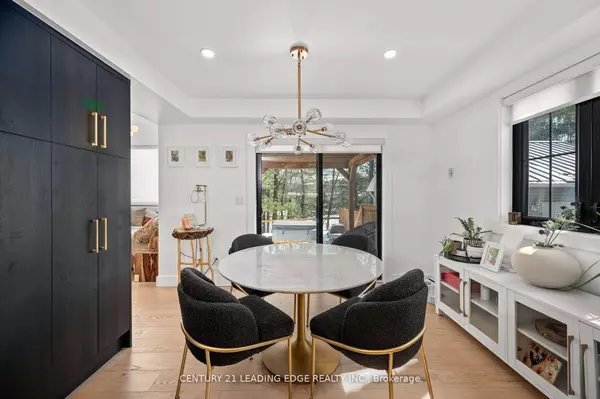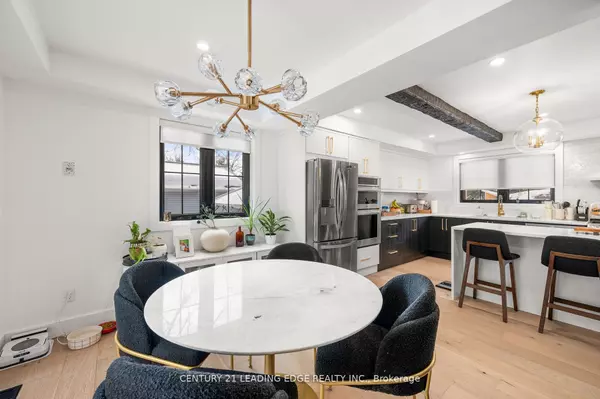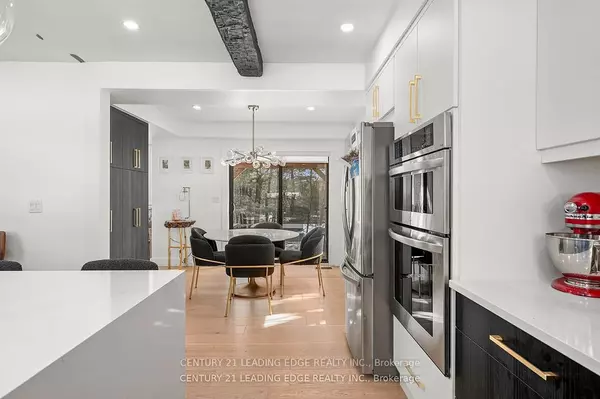$520,000
$525,000
1.0%For more information regarding the value of a property, please contact us for a free consultation.
4 Beds
4 Baths
SOLD DATE : 10/13/2024
Key Details
Sold Price $520,000
Property Type Single Family Home
Sub Type Detached
Listing Status Sold
Purchase Type For Sale
Approx. Sqft 1500-2000
MLS Listing ID X9380128
Sold Date 10/13/24
Style 2-Storey
Bedrooms 4
Annual Tax Amount $3,446
Tax Year 2024
Property Description
This stunning fully renovated house combines modern luxury and comfort, featuring four spacious bedrooms and four beautifully designed bathrooms. The heart of the home is the large kitchen, complete with high-end appliances, chic cabinetry, and a large island perfect for cooking and entertaining. The inviting living room showcases massive windows that offer breathtaking panoramic views of York River, allowing natural light to flood the space. An open floor plan seamlessly connects the kitchen, dining room and living room. The second floor features an open hallway that overlooks the living room, enhancing the homes spacious feel. Adding to the second floor is a laundry room that makes daily chores even easier. The primary bedroom serves as a luxurious retreat, boasting a stunning washroom designed with modern fixtures and elegant finishes for a spa-like experience. Beyond its design, this home is conveniently located near a variety of amenities, including hospitals, schools, and shopping, all within walking distance or a short drive. The surrounding area is rich in natural beauty, with nearby lakes, parks, and trails offering endless opportunities for outdoor activities and recreation. This home perfectly blends style, comfort, and convenience in a picturesque setting.
Location
Province ON
County Hastings
Rooms
Family Room No
Basement Full, Finished
Kitchen 1
Separate Den/Office 1
Interior
Interior Features Water Heater, Ventilation System, In-Law Capability, Countertop Range
Cooling Central Air
Fireplaces Number 1
Fireplaces Type Fireplace Insert
Exterior
Garage Private Double
Garage Spaces 5.0
Pool None
Roof Type Asphalt Shingle
Total Parking Spaces 5
Building
Foundation Poured Concrete
Read Less Info
Want to know what your home might be worth? Contact us for a FREE valuation!

Our team is ready to help you sell your home for the highest possible price ASAP

"My job is to find and attract mastery-based agents to the office, protect the culture, and make sure everyone is happy! "

