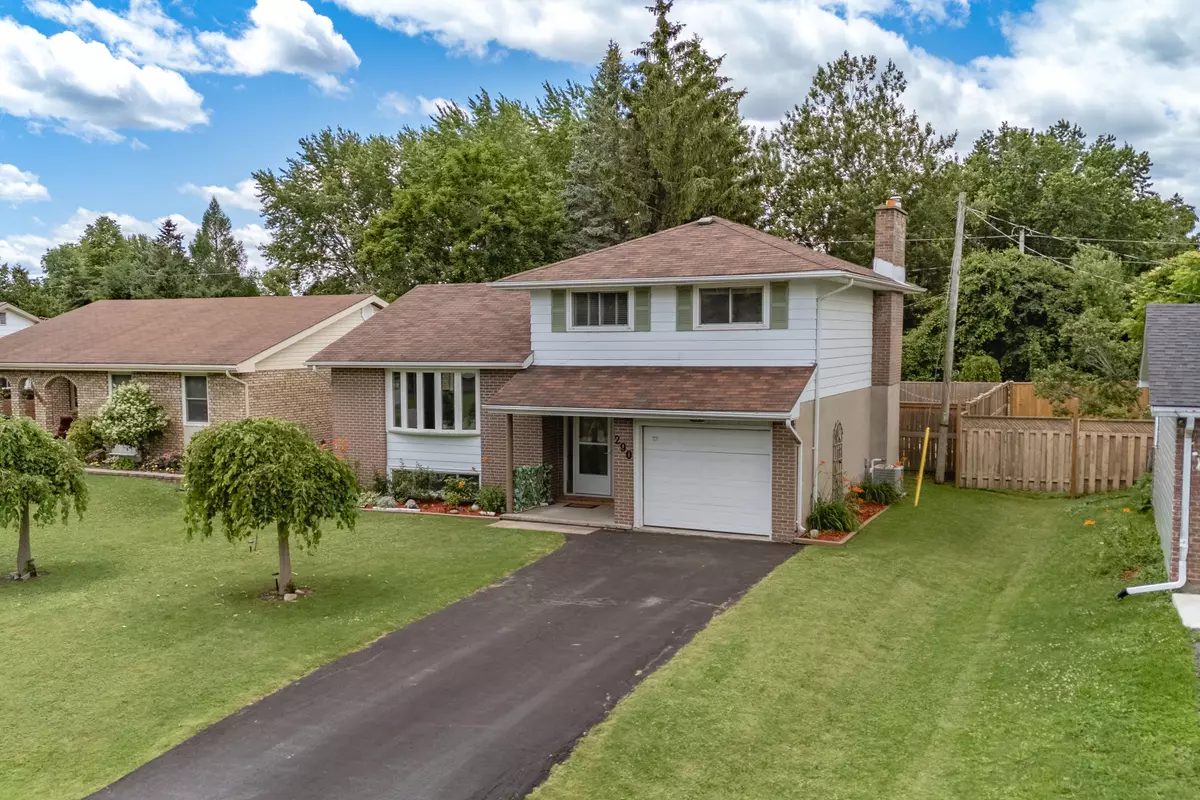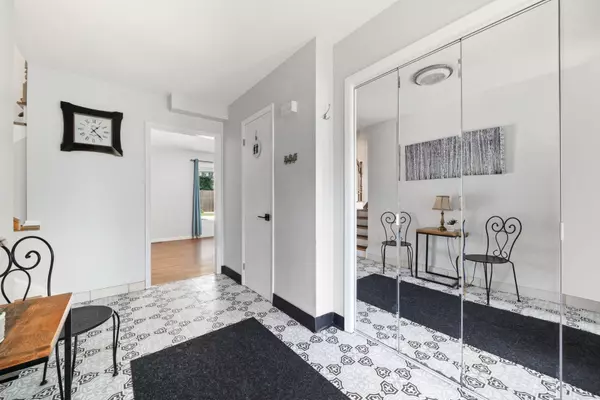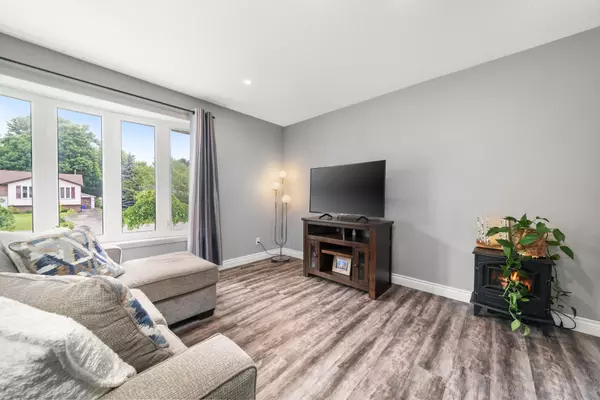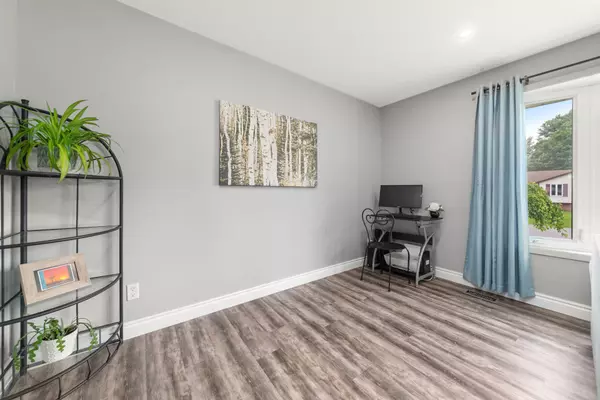$530,000
$550,000
3.6%For more information regarding the value of a property, please contact us for a free consultation.
4 Beds
2 Baths
SOLD DATE : 10/29/2024
Key Details
Sold Price $530,000
Property Type Single Family Home
Sub Type Detached
Listing Status Sold
Purchase Type For Sale
Approx. Sqft 1500-2000
MLS Listing ID X9008633
Sold Date 10/29/24
Style Sidesplit 4
Bedrooms 4
Annual Tax Amount $3,237
Tax Year 2023
Property Description
This well-maintained 4-level split home boasts 4 bedrooms, 2 bathrooms, a 16x32 inground pool, and an attached 1-car garage, nestled in a wonderful, family-friendly neighborhood. As you step through the extra-wide front foyer, you'll be greeted with a delightful view of the backyard. The foyer also includes a convenient powder room. Venture further to discover a spacious family room, complete with a cozy deco fireplace and large patio doors that open to your meticulously cared-for yard and sparkling inground pool perfect for family gatherings and summer fun. The next level features a U-shaped kitchen with a charming eat-in area, showcasing new energy-efficient tinted windows that allow natural light to flood the space while keeping the temperature just right. Adjoining the kitchen is an open-concept dining and living room, highlighted by three large east-facing front windows that create a bright and inviting atmosphere. Upstairs, you'll find a 4-piece bathroom and 3 generously sized bedrooms, each offering comfort and ample closet space. The basement provides additional living space with a 4th bedroom or home office, a laundry room, and a spacious rec room ideal for a play area, media room, or gym. This home is perfect for families looking for comfort, convenience, and a sense of community. Dont miss the opportunity to make this your new home. Schedule a showing today and experience all that this charming property has to offer!
Location
Province ON
County Lennox & Addington
Area Lennox & Addington
Zoning R2
Rooms
Family Room Yes
Basement Finished, Full
Kitchen 1
Separate Den/Office 1
Interior
Interior Features Primary Bedroom - Main Floor
Cooling Central Air
Exterior
Parking Features Private Double
Garage Spaces 5.0
Pool Inground
Roof Type Shingles
Total Parking Spaces 5
Building
Foundation Concrete Block
Read Less Info
Want to know what your home might be worth? Contact us for a FREE valuation!

Our team is ready to help you sell your home for the highest possible price ASAP

"My job is to find and attract mastery-based agents to the office, protect the culture, and make sure everyone is happy! "






