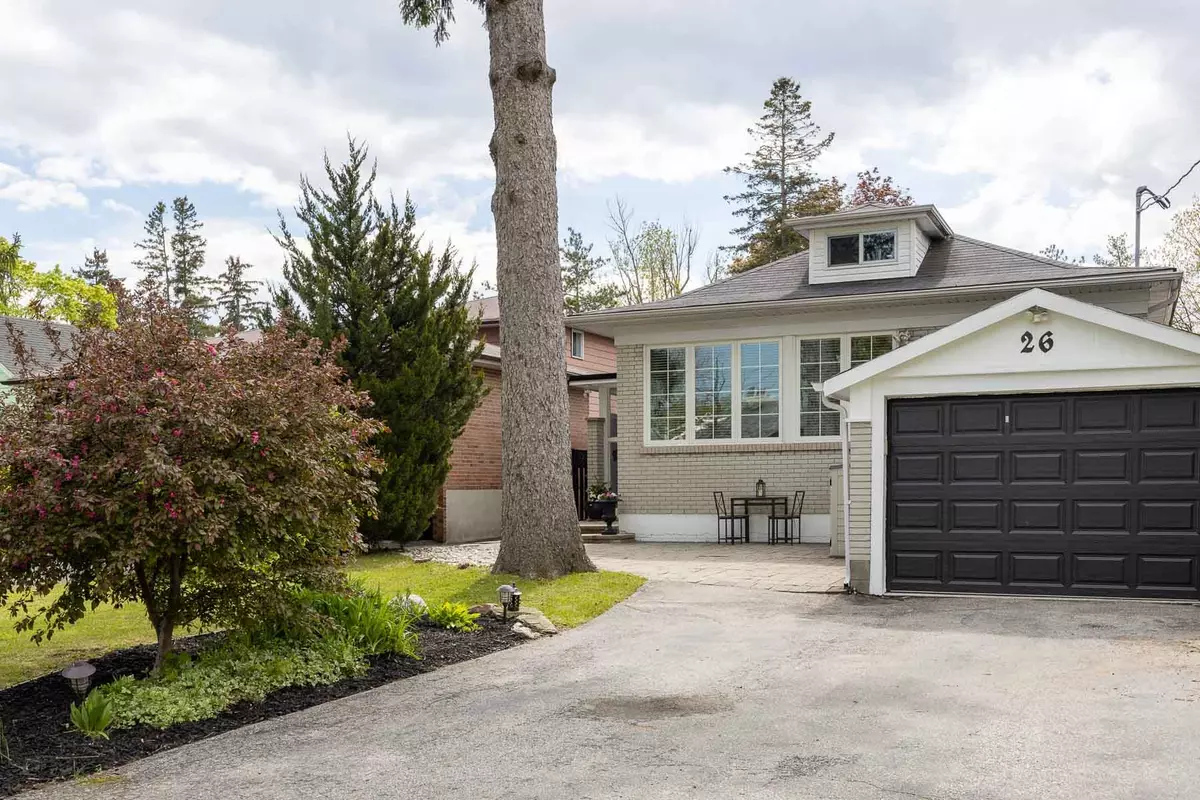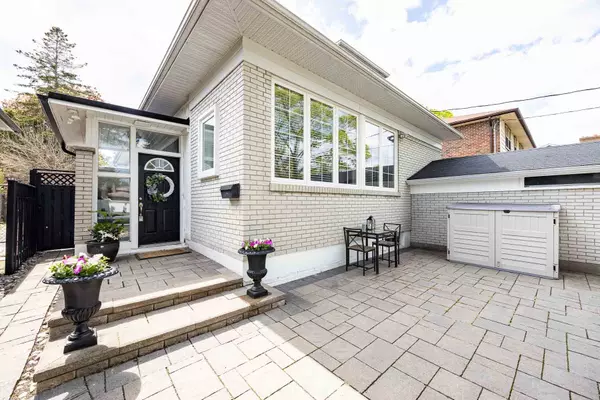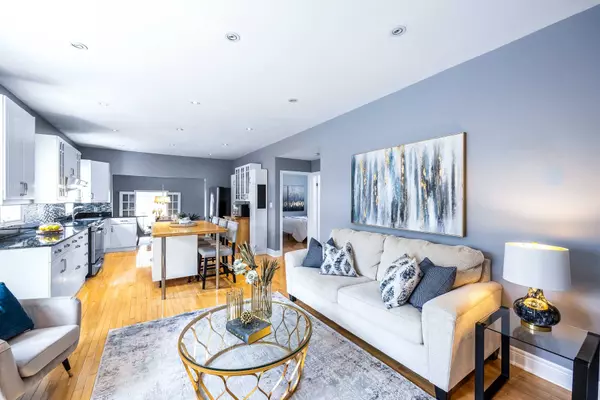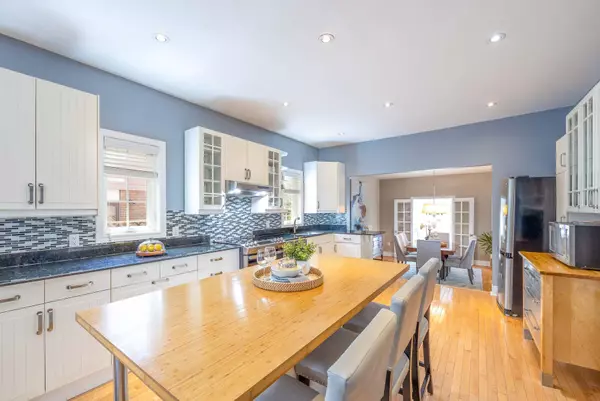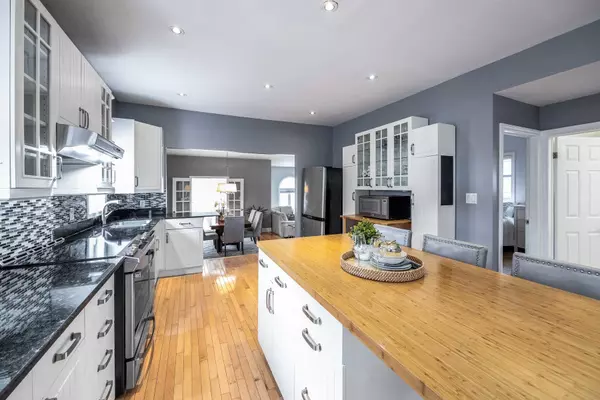$1,330,000
$1,365,000
2.6%For more information regarding the value of a property, please contact us for a free consultation.
5 Beds
3 Baths
SOLD DATE : 08/21/2024
Key Details
Sold Price $1,330,000
Property Type Single Family Home
Sub Type Detached
Listing Status Sold
Purchase Type For Sale
Approx. Sqft 1500-2000
MLS Listing ID E8335688
Sold Date 08/21/24
Style Bungalow
Bedrooms 5
Annual Tax Amount $3,990
Tax Year 2023
Property Description
Don't miss out on this impeccably renovated home, nestled in an unbeatable location and offering the best of modern open-concept living and the tranquility of a private backyard oasis. Step into a radiant and flawlessly maintained space, crafted to appeal to even the most discerning buyers. The open-concept main floor boasts a stunning kitchen, sunken living room, and dining area, complemented by three bedrooms, two bathrooms, and a new gas fireplace, each meticulously revamped to perfection. The basement has been expertly transformed into a two-bedroom in-law suite, complete with a full kitchen and its own private entrance. Outside bask in the tranquility of a large and private, fully fenced backyard, featuring a heated inground pool, garden shed, and enough room to meet the requirements to build a garden suite up to 1,300 SF. In addition, this home features a separate garage for convenience and ease. City navigation is effortless with the TTC and GO stations minutes away, and the 401 within a short drive. Additionally, relish in the proximity of various shopping options, Catholic and public schools, and restaurants within walking distance. Discover Lake Ontario, Rouge National Park, Morningside Park, and countless scenic trails nearby. With the U of T Scarborough Campus, Pan Am Centre, and Centennial College, just a short drive away, this residence provides the perfect blend of accessibility and convenience. Do not miss this unparalleled opportunity to just move in and enjoy!!
Location
Province ON
County Toronto
Rooms
Family Room Yes
Basement Finished
Kitchen 2
Separate Den/Office 2
Interior
Interior Features In-Law Suite, Sump Pump
Cooling Central Air
Fireplaces Type Fireplace Insert
Exterior
Garage Private
Garage Spaces 6.0
Pool Inground
Roof Type Asphalt Shingle
Total Parking Spaces 6
Building
Foundation Concrete
Read Less Info
Want to know what your home might be worth? Contact us for a FREE valuation!

Our team is ready to help you sell your home for the highest possible price ASAP

"My job is to find and attract mastery-based agents to the office, protect the culture, and make sure everyone is happy! "

