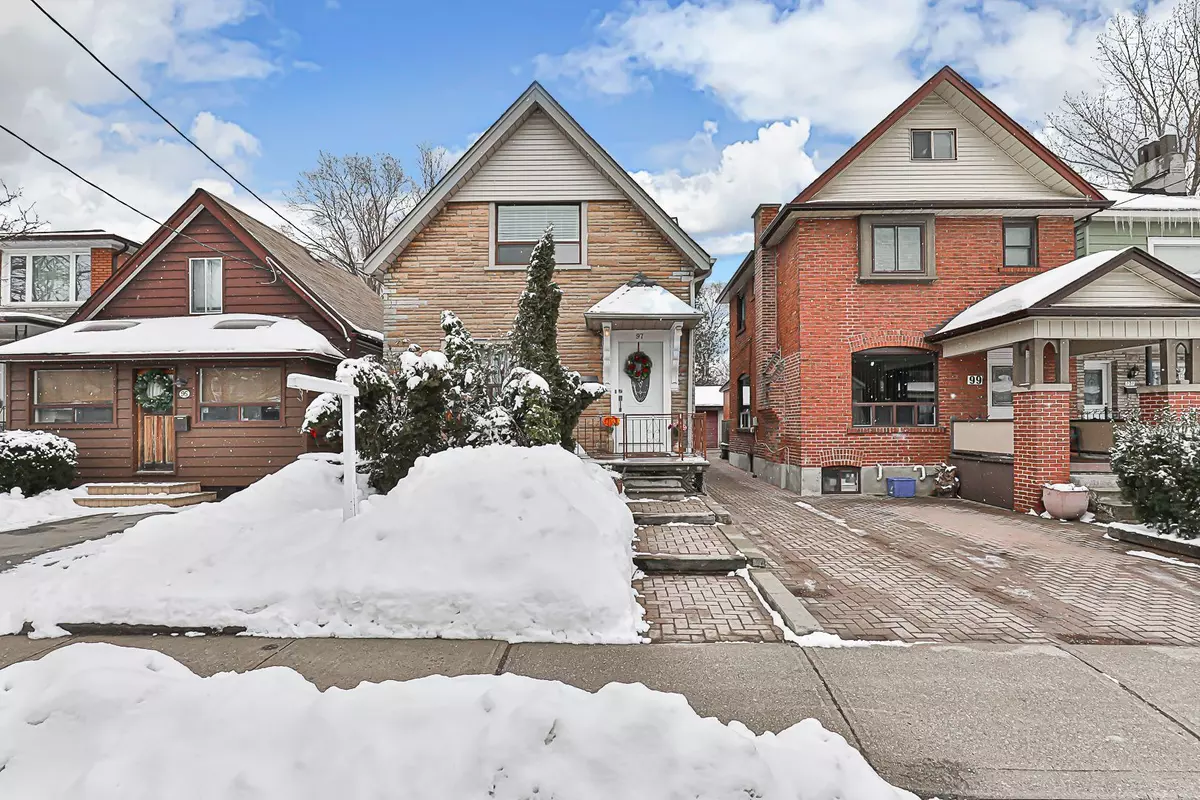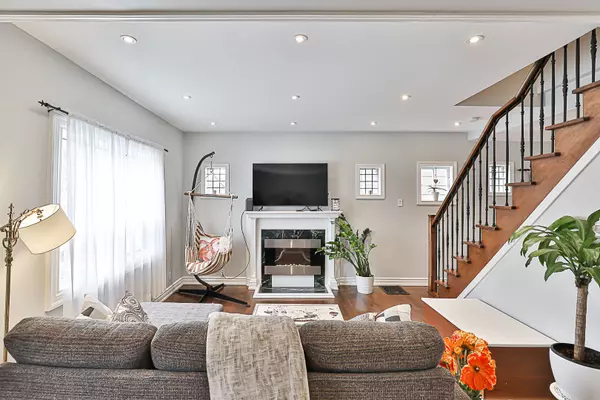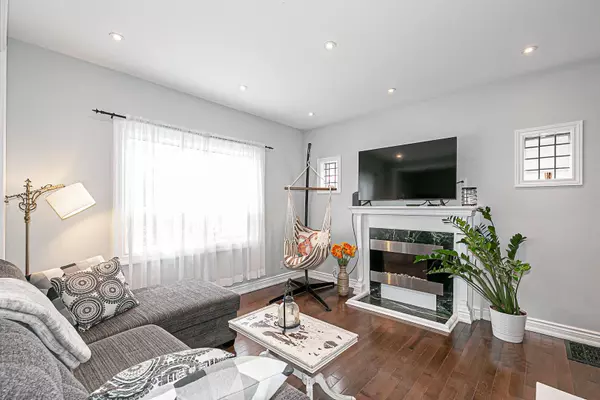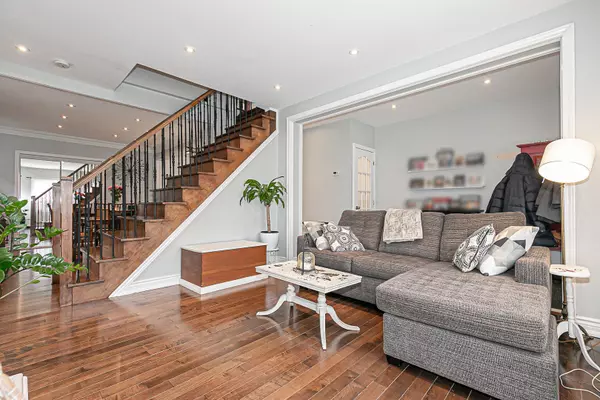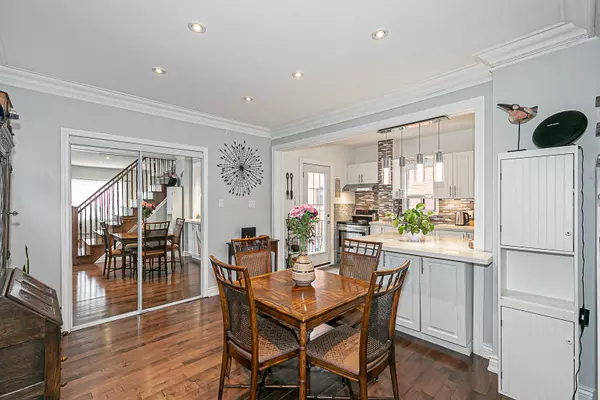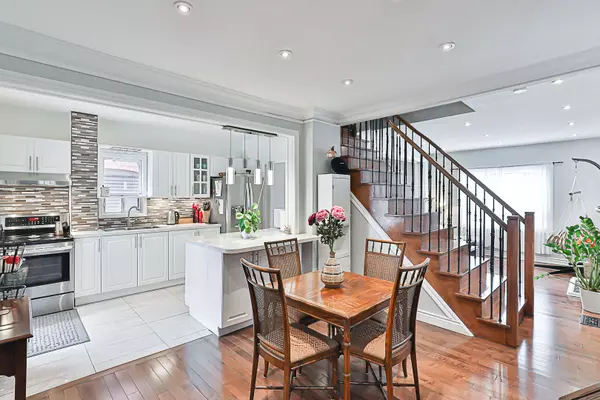$1,060,000
$1,099,999
3.6%For more information regarding the value of a property, please contact us for a free consultation.
4 Beds
3 Baths
SOLD DATE : 02/03/2025
Key Details
Sold Price $1,060,000
Property Type Single Family Home
Sub Type Detached
Listing Status Sold
Purchase Type For Sale
Municipality Toronto W03
MLS Listing ID W11919984
Sold Date 02/03/25
Style 2-Storey
Bedrooms 4
Annual Tax Amount $3,791
Tax Year 2024
Property Description
Lovely Two Storey Brick Home Professionally Renovated With Beautiful custom Fitting. Nestled In The Most Desirable Scarlett & St Clair Community Of Toronto. 2+2 Bedrooms, Finished Basement With Separate Entrance Ideal For In-Law Suites Or Auxiliary Rental Units. The Main Level Has a Living/Dining Room Open Concept Layout + A Den, Ideal For Working From Home. A 9 Foot Smooth Ceiling With Crown Molding, Hardwood Flooring, And The 2nd Floor Has Laminate Flooring With Two Huge Sized Bedrooms. The Kitchen Is Adorned With A Quartz Countertop, Backsplash, Stainless Steel Appliances, And Centre Island. The Breakfast Area Is Overlooking The Backyard. Lots Of Upgrades, Including An Updated Staircase With Iron Pickets, Pot Lights, And Large Windows For Natural Light. Freshly Painted All Throughout. It Shows Beautifully Well. Master Bedroom With A Large Closet. Close To Public Transit, Subway, Schools, Parks, And All Amenities. A Must See!
Location
Province ON
County Toronto
Community Rockcliffe-Smythe
Area Toronto
Region Rockcliffe-Smythe
City Region Rockcliffe-Smythe
Rooms
Family Room Yes
Basement Finished, Separate Entrance
Kitchen 2
Separate Den/Office 2
Interior
Interior Features Carpet Free, In-Law Suite
Cooling Central Air
Fireplaces Type Electric
Exterior
Parking Features Mutual
Garage Spaces 2.0
Pool None
Roof Type Asphalt Shingle
Lot Frontage 25.03
Lot Depth 100.14
Total Parking Spaces 2
Building
Foundation Concrete
Read Less Info
Want to know what your home might be worth? Contact us for a FREE valuation!

Our team is ready to help you sell your home for the highest possible price ASAP
"My job is to find and attract mastery-based agents to the office, protect the culture, and make sure everyone is happy! "

