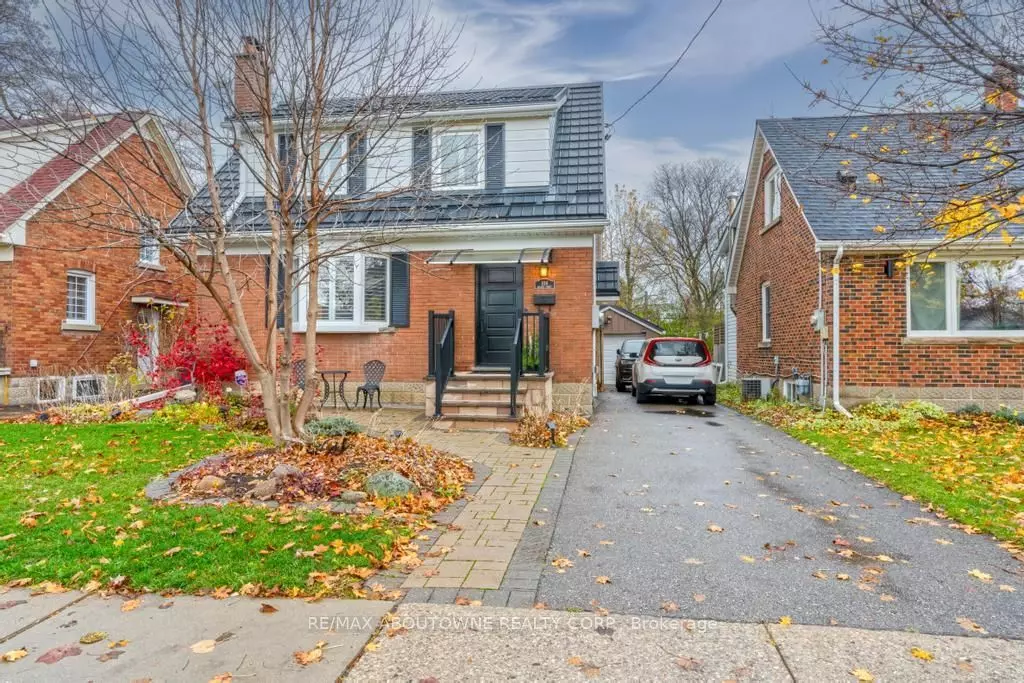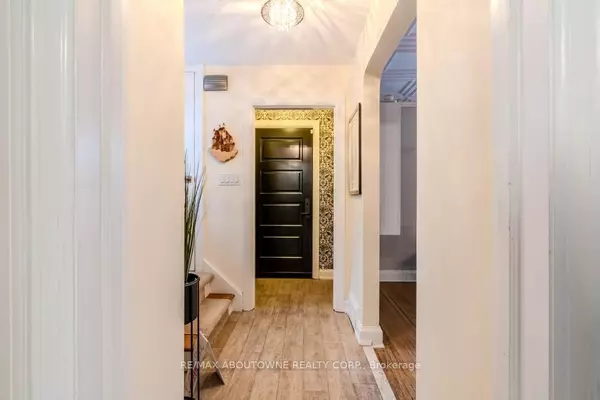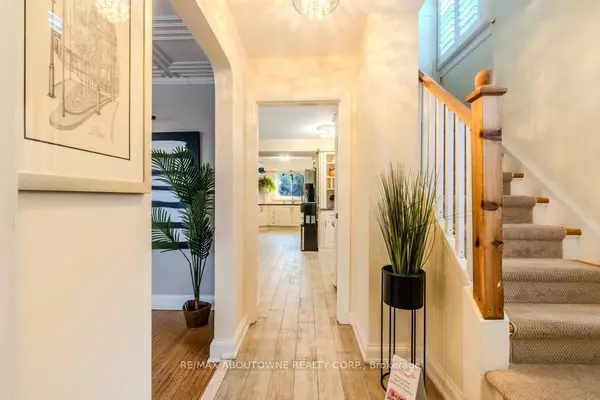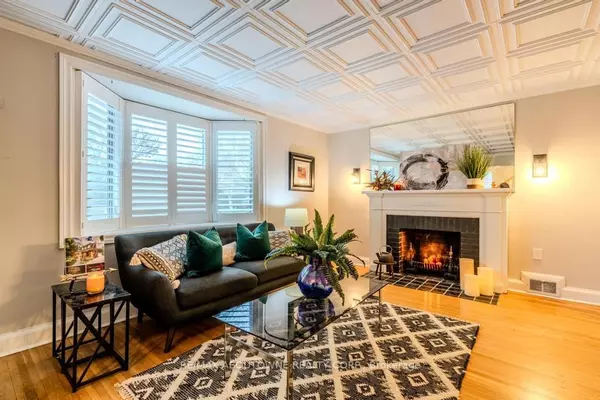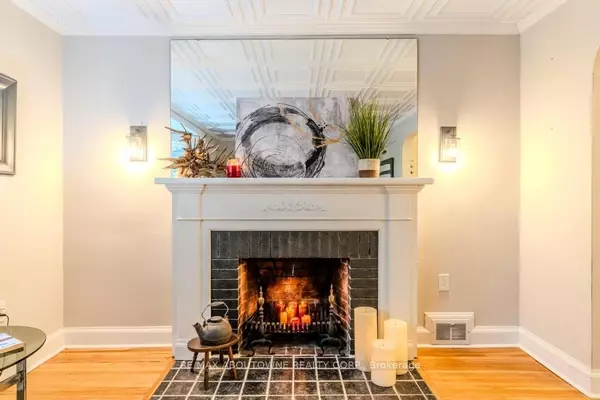$1,015,000
$1,057,000
4.0%For more information regarding the value of a property, please contact us for a free consultation.
4 Beds
2 Baths
SOLD DATE : 02/03/2025
Key Details
Sold Price $1,015,000
Property Type Single Family Home
Sub Type Detached
Listing Status Sold
Purchase Type For Sale
Approx. Sqft 2500-3000
Municipality Brampton
MLS Listing ID W11908152
Sold Date 02/03/25
Style 2-Storey
Bedrooms 4
Annual Tax Amount $7,621
Tax Year 2024
Property Description
Discover the epitome of luxury living in downtown Brampton with this impeccably maintained home. Step into a spacious open-concept family room, perfect for gatherings, complete with two cozy wood-burning fireplaces. The chefs dream kitchen boasts ample counter and cupboard space, inspiring culinary creativity for both dinner parties and quick meals. The backyard oasis features a saltwater pool, installed in 2020, providing the ultimate summer retreat. A new fence ensures privacy for sun-soaked days and poolside gatherings with loved ones. The fully finished basement with a side entrance offers versatile extra living space, ideal for a home office, recreation room, or guest suite. A significant upgrade includes a 50-year metal roof installed in 2018, enhancing durability and energy efficiency. Located on a desirable street, this home is close to amenities, schools, and parks, making it perfect for families in a vibrant community. This blend of modern amenities and classic charm offers.
Location
Province ON
County Peel
Community Downtown Brampton
Area Peel
Zoning RESIDENTIAL
Region Downtown Brampton
City Region Downtown Brampton
Rooms
Family Room Yes
Basement Finished, Separate Entrance
Kitchen 1
Separate Den/Office 1
Interior
Interior Features Auto Garage Door Remote
Cooling Central Air
Fireplaces Number 2
Fireplaces Type Wood
Exterior
Parking Features Private
Garage Spaces 4.0
Pool Inground
Roof Type Metal
Lot Frontage 40.0
Lot Depth 184.95
Total Parking Spaces 4
Building
Foundation Concrete Block
Read Less Info
Want to know what your home might be worth? Contact us for a FREE valuation!

Our team is ready to help you sell your home for the highest possible price ASAP
"My job is to find and attract mastery-based agents to the office, protect the culture, and make sure everyone is happy! "

