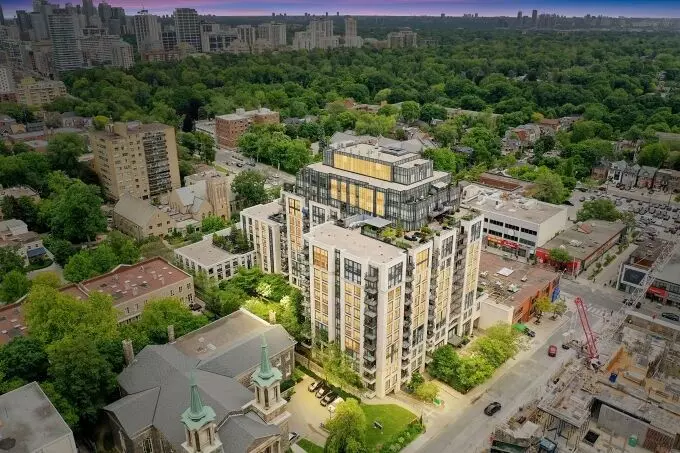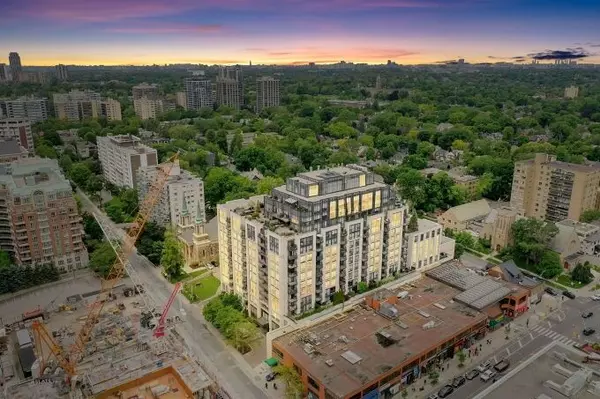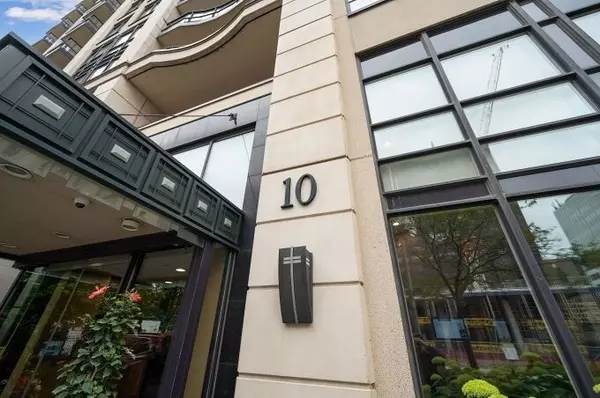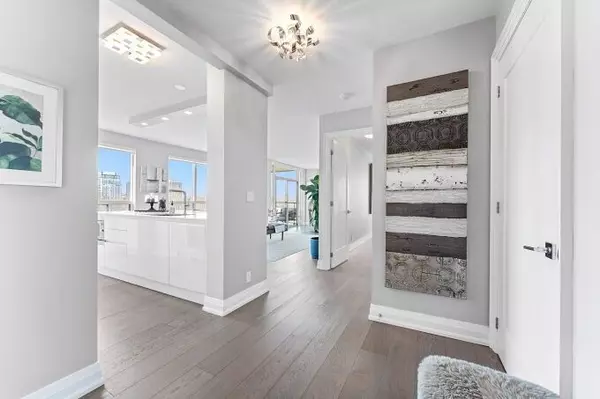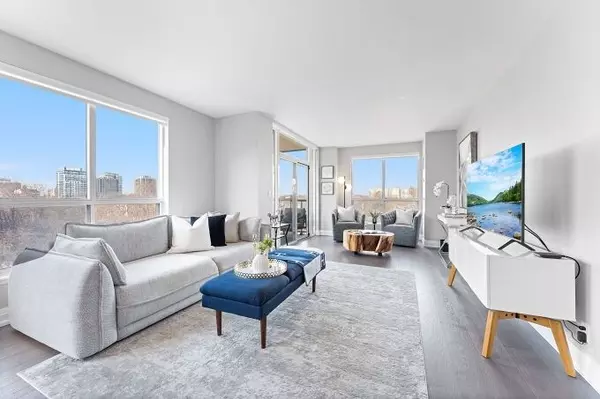$1,298,000
$1,298,000
For more information regarding the value of a property, please contact us for a free consultation.
2 Beds
2 Baths
SOLD DATE : 02/03/2025
Key Details
Sold Price $1,298,000
Property Type Condo
Sub Type Condo Apartment
Listing Status Sold
Purchase Type For Sale
Approx. Sqft 1000-1199
Municipality Toronto C02
MLS Listing ID C11943950
Sold Date 02/03/25
Style Apartment
Bedrooms 2
HOA Fees $1,258
Annual Tax Amount $5,414
Tax Year 2024
Property Description
Welcome to "the St Clair" at 10 Delisle - a sophisticated New York hotel inspired design where timeless elegance meets contemporary luxury at one of the city's prestigious intersections of Yonge & St Clair. The Glenrose" 1104 sf corner suite is flooded with natural light & showcases breathtaking, unobstructed sunset vistas & tree top views overlooking prestigious Rosedale/Moore Park neighbourhood. $200,000 fully renovated interior redefined with an open concept contemporary flair & quality finishes. Bespoke Scavolini kitchen boasts top of the line Miele appliances, a 9' x 4.5' ft island w/ quartz counter, extended backside cabinetry & a discreet bar/coffee station behind sliding doors. The spacious 2nd bdrm is a multi-functional retreat with custom wall-to-wall built-ins & a queen size pull down murphy bed for flexibility. Luxurious washrooms offer marble flrs & custom vanities. Wide plank hrdwd flrs, upgr. Baseboards, backband trim, new hardware & potlights enhance the homes refined ambiance. Step outside to your open terrace or enjoy the private main floor courtyard setting with outdoor fireplace. Personal parking at the elevator or leave your car at home & stroll to fine restaurants/shops/Starbucks/Loblaws/shoppers/parks & more. Close to prestigious Upper Canada College, Havergal & De La Salle. Convenient Green P parking attached with e chargers and an owners underground carwash.
Location
Province ON
County Toronto
Community Yonge-St. Clair
Area Toronto
Region Yonge-St. Clair
City Region Yonge-St. Clair
Rooms
Family Room No
Basement None
Kitchen 1
Interior
Interior Features Primary Bedroom - Main Floor, Storage Area Lockers, Wheelchair Access
Cooling Central Air
Laundry Ensuite
Exterior
Parking Features Underground
Garage Spaces 1.0
Amenities Available Bike Storage, Concierge, Exercise Room, Game Room, Gym, Party Room/Meeting Room
Exposure West
Total Parking Spaces 1
Building
Locker Owned
Others
Security Features Concierge/Security,Security System
Pets Allowed Restricted
Read Less Info
Want to know what your home might be worth? Contact us for a FREE valuation!

Our team is ready to help you sell your home for the highest possible price ASAP
"My job is to find and attract mastery-based agents to the office, protect the culture, and make sure everyone is happy! "

