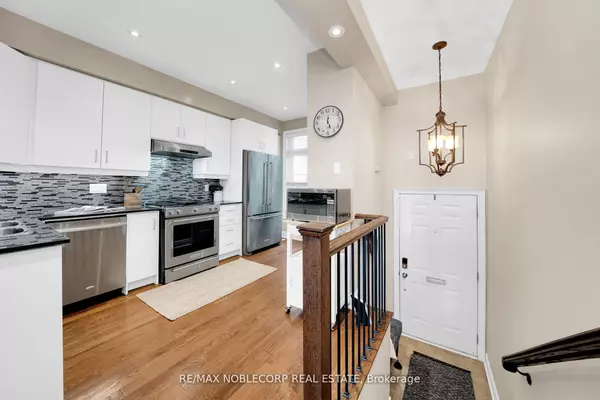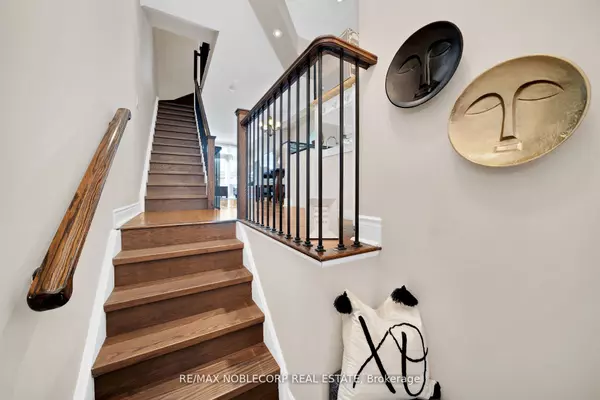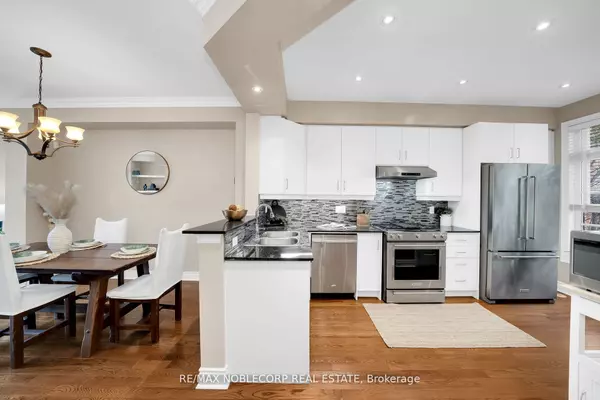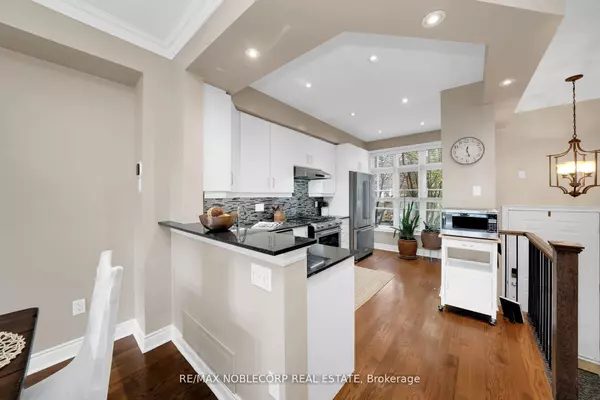$1,050,000
$1,059,000
0.8%For more information regarding the value of a property, please contact us for a free consultation.
3 Beds
2 Baths
SOLD DATE : 02/03/2025
Key Details
Sold Price $1,050,000
Property Type Townhouse
Sub Type Att/Row/Townhouse
Listing Status Sold
Purchase Type For Sale
Approx. Sqft 1100-1500
Municipality Toronto W08
MLS Listing ID W11940819
Sold Date 02/03/25
Style 3-Storey
Bedrooms 3
Annual Tax Amount $4,649
Tax Year 2024
Property Description
Welcome to this elegant and spacious townhome offering bright, sunny living in the heart of Bloorview Village. The main level features a seamless open-concept layout with 9 ceilings, gleaming hardwood floors, and crown moldings throughout. The gourmet eat-in kitchen is a chefs dream, complete with granite countertops, stainless steel appliances, double pantry, and cabinet lighting. Enjoy formal dining in the dedicated area, or relax in the cozy living room, complete with a gas fireplace and a walkout to a large private deck, perfect for entertaining. With west-facing exposure, the deck is ideal for sunset views and features a gas BBQ hookup for your convenience. Upstairs, retreat to the generously sized master bedroom, complete with a walk-in closet and built-in organizers. The luxurious 5-piece bath boasts a whirlpool tub for ultimate relaxation. A convenient 2nd-floor laundry adds to the homes functionality. Additional highlights include a 2-car garage, ample storage, and plenty of natural light streaming throughout the home. This townhome offers the perfect combination of luxury, convenience, and style schedule a viewing today!
Location
Province ON
County Toronto
Community Islington-City Centre West
Area Toronto
Zoning Residential
Region Islington-City Centre West
City Region Islington-City Centre West
Rooms
Family Room Yes
Basement Finished, Separate Entrance
Kitchen 1
Separate Den/Office 1
Interior
Interior Features Auto Garage Door Remote
Cooling Central Air
Fireplaces Type Natural Gas
Exterior
Parking Features Lane
Garage Spaces 2.0
Pool None
Roof Type Asphalt Shingle
Lot Frontage 14.0
Lot Depth 60.11
Total Parking Spaces 2
Building
Foundation Brick, Concrete
Read Less Info
Want to know what your home might be worth? Contact us for a FREE valuation!

Our team is ready to help you sell your home for the highest possible price ASAP
"My job is to find and attract mastery-based agents to the office, protect the culture, and make sure everyone is happy! "






