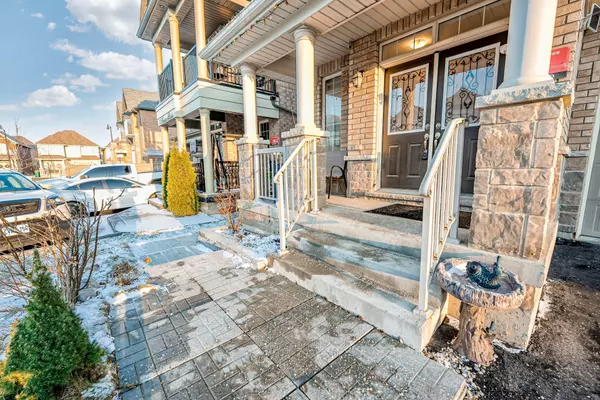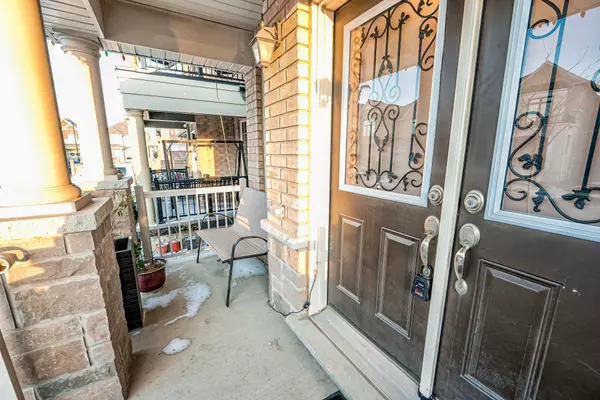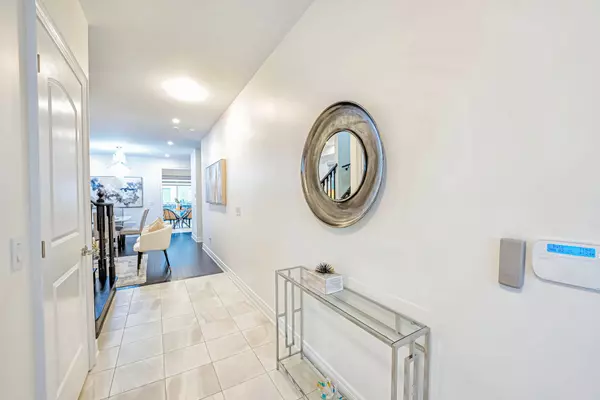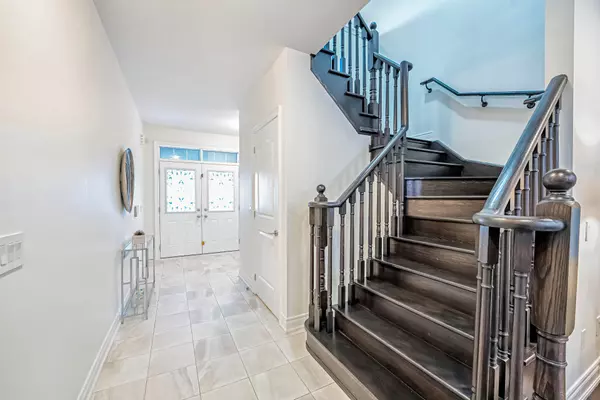$1,318,000
$1,348,000
2.2%For more information regarding the value of a property, please contact us for a free consultation.
5 Beds
4 Baths
SOLD DATE : 02/01/2025
Key Details
Sold Price $1,318,000
Property Type Single Family Home
Sub Type Detached
Listing Status Sold
Purchase Type For Sale
Municipality Brampton
MLS Listing ID W11934260
Sold Date 02/01/25
Style 2-Storey
Bedrooms 5
Annual Tax Amount $8,179
Tax Year 2024
Property Description
Absolutely stunning 4+1 Bdrm & 4 Bath home with separate entrance & tons of upgrades. Main & second levels boast smooth ceiling . Gleaming Hardwood floors throughout with matching oak Stairs. This home boasts functional open-concept layout includes separate Living/Dining & a family room with fireplace. Upgraded kitchen features plenty of storage, top of the line appliances, Granite counter, backsplash large Eat-in area. Bright & spacious primary bedroom boasts walk-in closet & spa-like ensuite with granite counter, double sink, freestanding soaker tub & separate shower. Second level also includes three other generously sized bedrooms & Den. Close to schools, public transit, Groceries, parks, Hwy 410 & much more
Location
Province ON
County Peel
Community Sandringham-Wellington North
Area Peel
Region Sandringham-Wellington North
City Region Sandringham-Wellington North
Rooms
Family Room Yes
Basement Full, Separate Entrance
Kitchen 1
Separate Den/Office 1
Interior
Interior Features Carpet Free
Cooling Central Air
Exterior
Parking Features Private Double
Garage Spaces 6.0
Pool None
Roof Type Shingles
Lot Frontage 38.06
Lot Depth 90.22
Total Parking Spaces 6
Building
Foundation Concrete
Read Less Info
Want to know what your home might be worth? Contact us for a FREE valuation!

Our team is ready to help you sell your home for the highest possible price ASAP
"My job is to find and attract mastery-based agents to the office, protect the culture, and make sure everyone is happy! "






