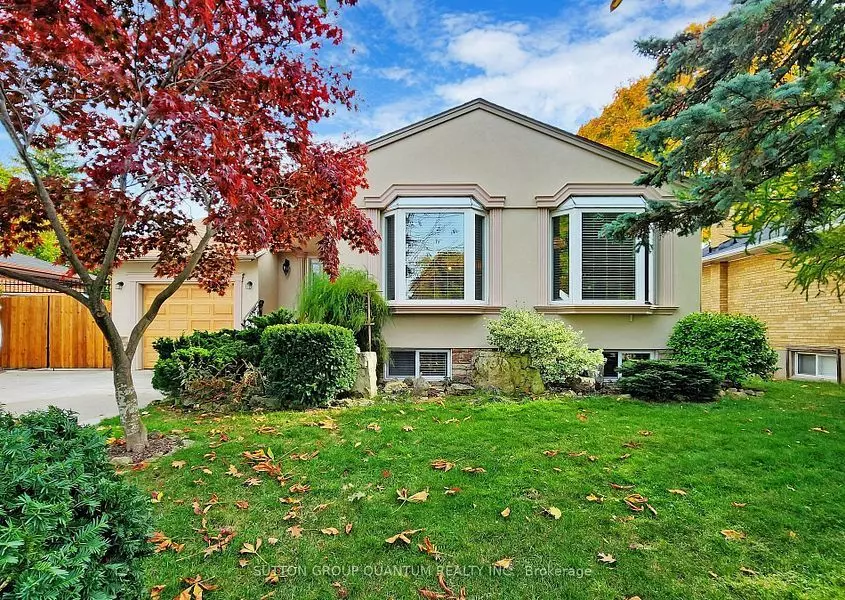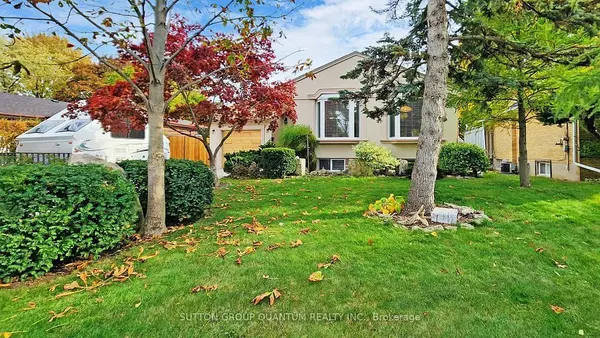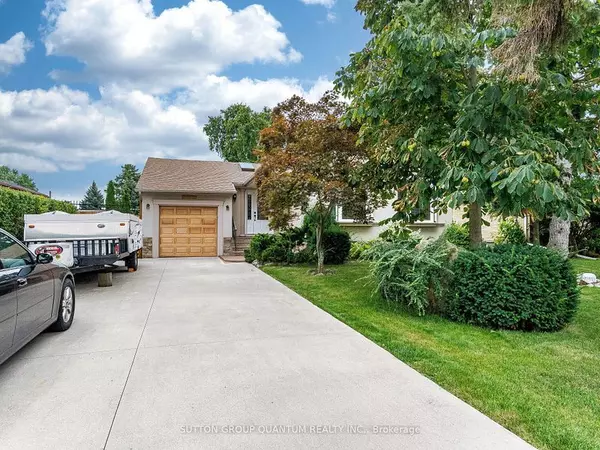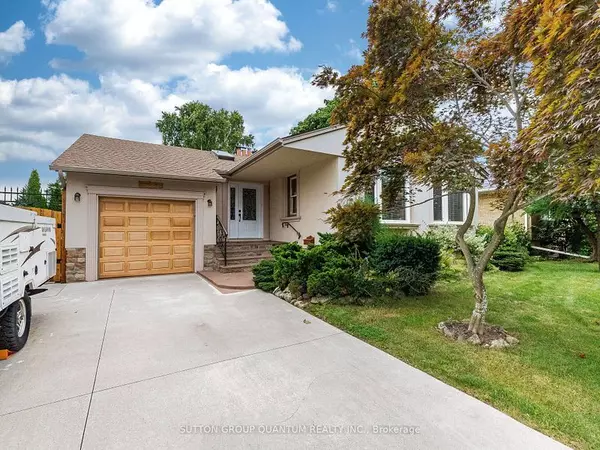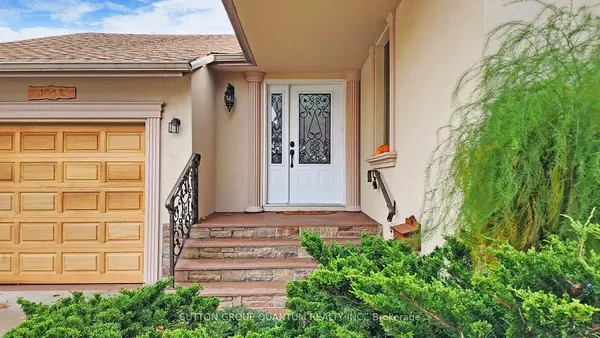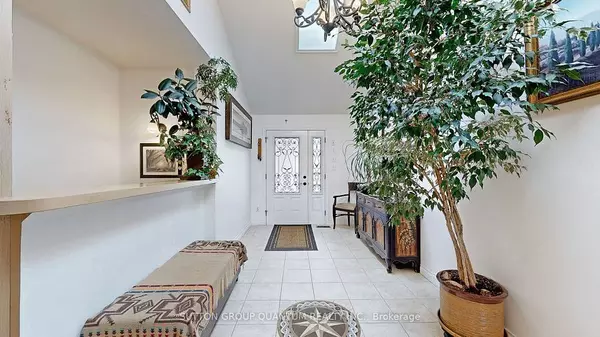$1,350,000
$1,424,900
5.3%For more information regarding the value of a property, please contact us for a free consultation.
5 Beds
2 Baths
SOLD DATE : 01/30/2025
Key Details
Sold Price $1,350,000
Property Type Single Family Home
Sub Type Detached
Listing Status Sold
Purchase Type For Sale
Approx. Sqft 1500-2000
Municipality Mississauga
MLS Listing ID W10430021
Sold Date 01/30/25
Style Bungalow-Raised
Bedrooms 5
Annual Tax Amount $7,554
Tax Year 2024
Property Description
Located in the sought after Lorne Park school district, this property has been meticulously maintained for 27 years by the same owners. The spacious, bright foyer with 2 skylights leads to the elegant living area with maple hardwood floors through out , fireplace , 2 walkouts and the custom kitchen with cherry wood cabinets, granite counters, pot lights & s/s appliances. 3 main floor bedrooms have hardwood floors & bay windows. Full basement offers 2 more bedrooms, recreation room with fireplace and 7 above grade windows. Two tiered deck leads to the back yard oasis with a hot tub enclosure, mature trees and manicured perennials. The house is finished with elegant stucco and is very well insulated. There is also an insulated attic in a single car garage, which can be used as a workshop. Extension of the concrete driveway allows an extra 3 parking spots or storage for a boat, trailer etc. Two garden storages under the decks. Smoke and pet free house for the last 27 years. Walking distance to GO station, transportation, shopping. Minutes to QEW. Excellent, prestigious schools district.
Location
Province ON
County Peel
Community Clarkson
Area Peel
Region Clarkson
City Region Clarkson
Rooms
Family Room Yes
Basement Finished, Full
Kitchen 1
Separate Den/Office 2
Interior
Interior Features Upgraded Insulation, Water Heater Owned
Cooling Central Air
Fireplaces Number 2
Fireplaces Type Wood
Exterior
Parking Features Private Double
Garage Spaces 10.0
Pool None
Roof Type Asphalt Shingle
Lot Frontage 60.0
Lot Depth 125.0
Total Parking Spaces 10
Building
Foundation Poured Concrete
Read Less Info
Want to know what your home might be worth? Contact us for a FREE valuation!

Our team is ready to help you sell your home for the highest possible price ASAP
"My job is to find and attract mastery-based agents to the office, protect the culture, and make sure everyone is happy! "

