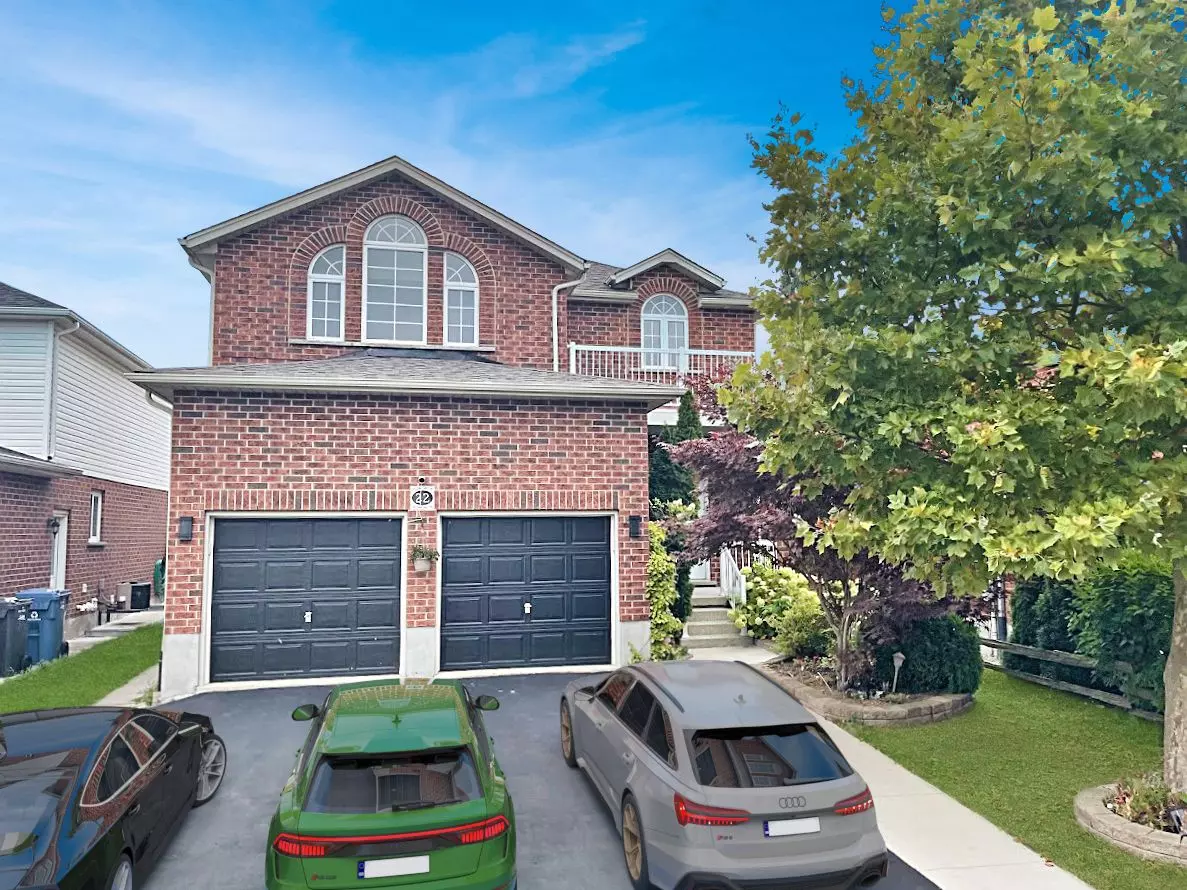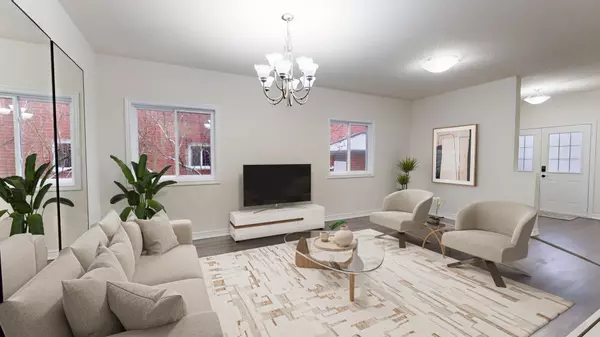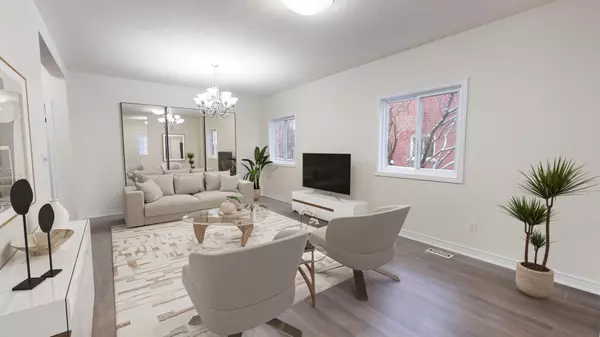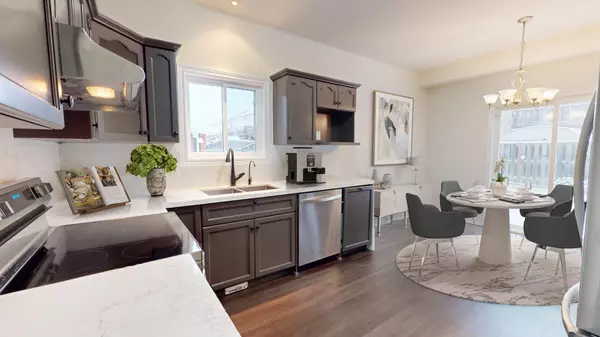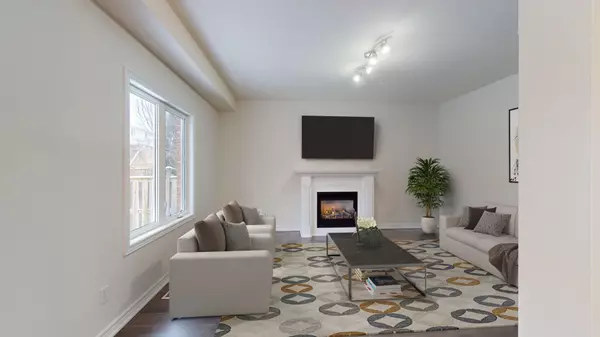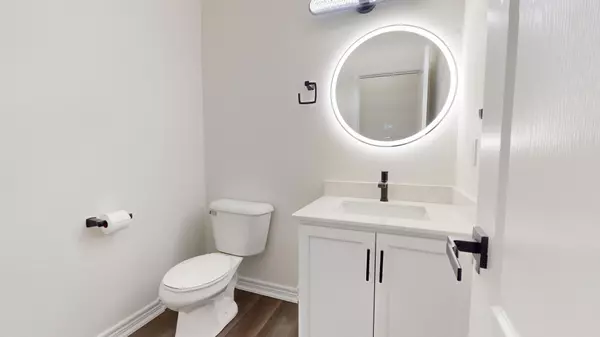$1,240,000
$1,295,000
4.2%For more information regarding the value of a property, please contact us for a free consultation.
6 Beds
4 Baths
SOLD DATE : 01/31/2025
Key Details
Sold Price $1,240,000
Property Type Single Family Home
Sub Type Detached
Listing Status Sold
Purchase Type For Sale
Approx. Sqft 2500-3000
Municipality Guelph
MLS Listing ID X11898306
Sold Date 01/31/25
Style 2-Storey
Bedrooms 6
Annual Tax Amount $7,386
Tax Year 2023
Property Description
Visit REALTOR website for additional information. Nestled in the Prime south end, 22 Zecca offers a rare find: a spacious upper-level home paired with a fully-equipped 2-bedroom Legal Accessory apartment. Recently updates throughout, it offers over 2500 sqft above grade. Updated kitchen opens to a family room w. gas fireplace - Walkout to fenced yard. Formal LR/DR areas, main level laundry & 2 pc bath. Upstairs, 4 bedrooms, including a primary with spacious ensuite & walk-in closet. 3 additional bedrooms & updated bath. One bedroom has its own balcony. Separate entrance leads to the legal basement apartment, perfect for short or long-term rental or extended family. Recent updates include a new roof, HWT, AC, & furnace. Conveniently located near amenities and schools - this home is extensively updated and perfectly located & move in ready. Pack your bags - the work has all been done.
Location
Province ON
County Wellington
Community Pine Ridge
Area Wellington
Region Pine Ridge
City Region Pine Ridge
Rooms
Family Room No
Basement Apartment, Separate Entrance
Kitchen 2
Separate Den/Office 2
Interior
Interior Features Accessory Apartment, Auto Garage Door Remote, Guest Accommodations, In-Law Suite, Water Heater Owned, Water Softener
Cooling Central Air
Exterior
Parking Features Private Double
Garage Spaces 6.0
Pool None
Roof Type Asphalt Shingle
Lot Frontage 39.37
Lot Depth 109.4
Total Parking Spaces 6
Building
Foundation Poured Concrete
Read Less Info
Want to know what your home might be worth? Contact us for a FREE valuation!

Our team is ready to help you sell your home for the highest possible price ASAP
"My job is to find and attract mastery-based agents to the office, protect the culture, and make sure everyone is happy! "

