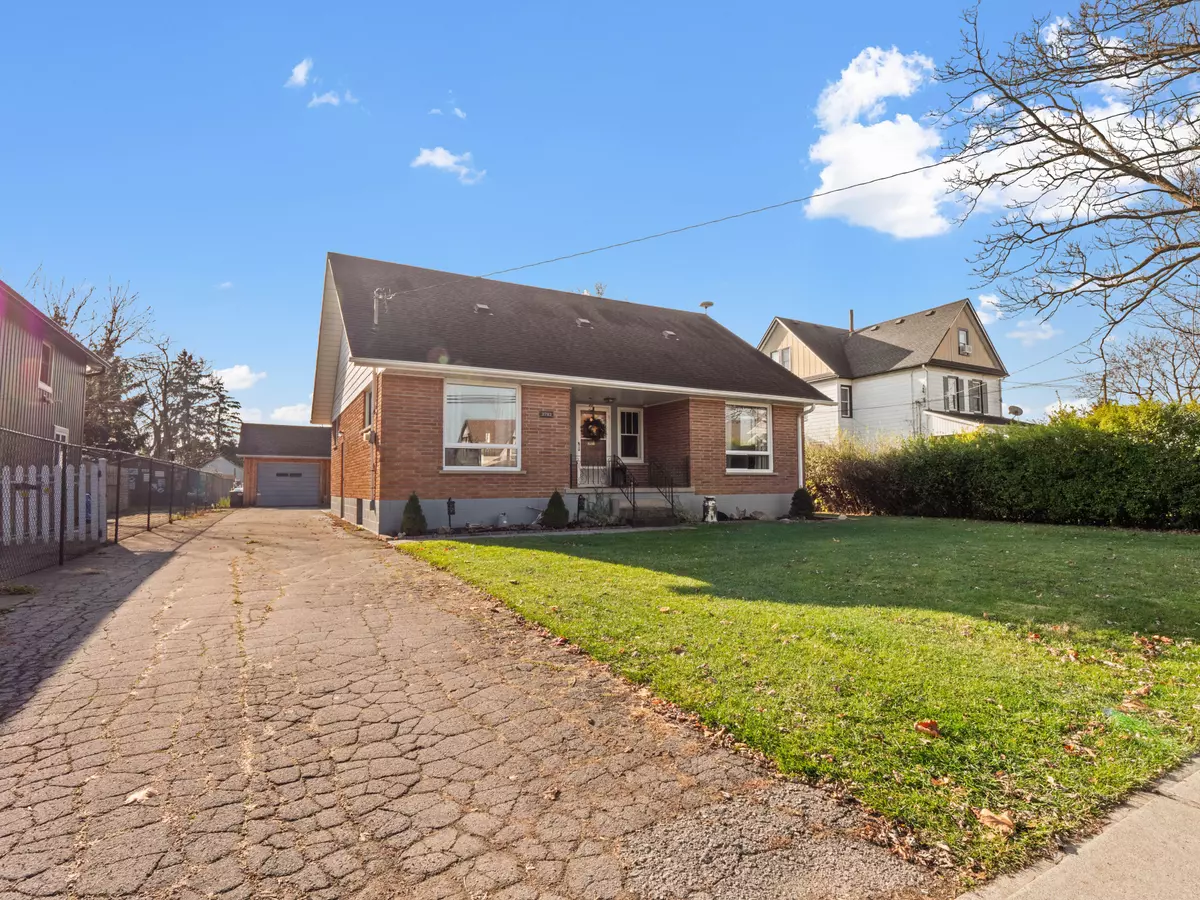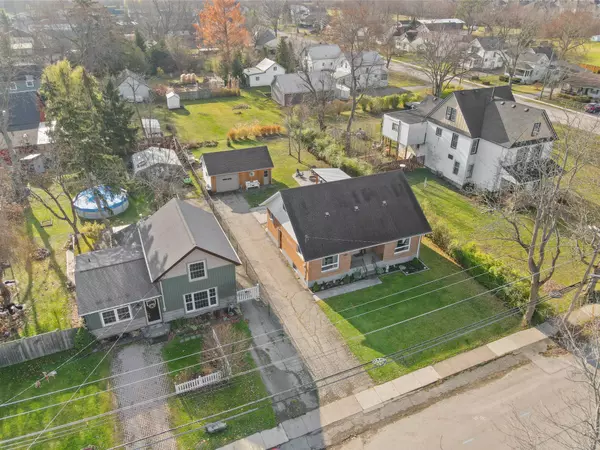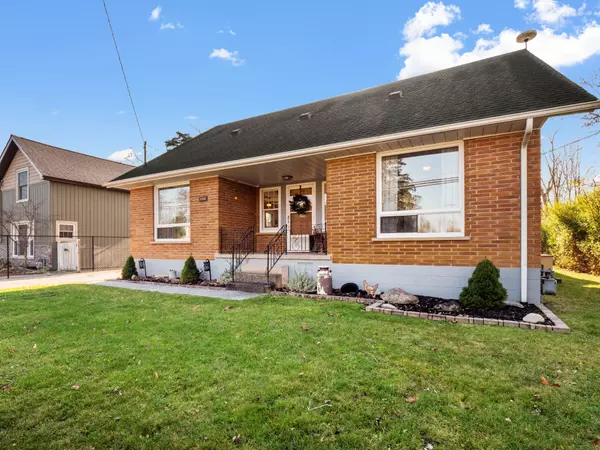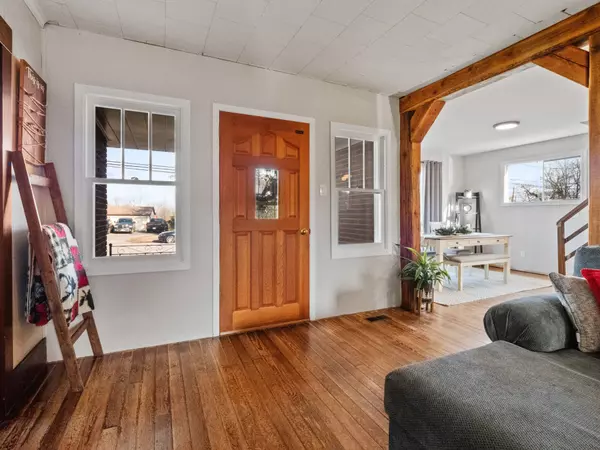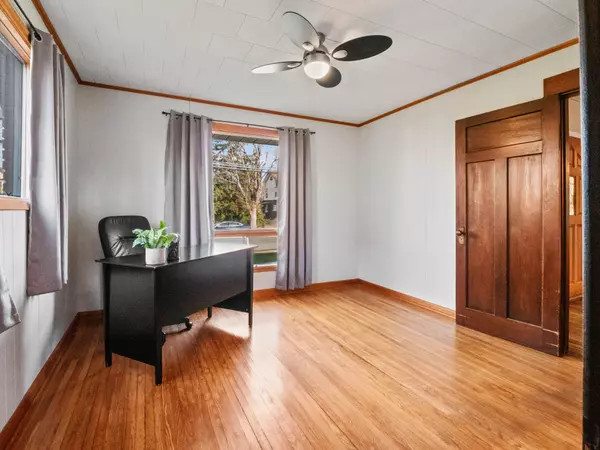$580,000
$599,000
3.2%For more information regarding the value of a property, please contact us for a free consultation.
4 Beds
1 Bath
SOLD DATE : 12/02/2024
Key Details
Sold Price $580,000
Property Type Single Family Home
Sub Type Detached
Listing Status Sold
Purchase Type For Sale
Approx. Sqft 1500-2000
MLS Listing ID X11190098
Sold Date 12/02/24
Style 1 1/2 Storey
Bedrooms 4
Annual Tax Amount $3,012
Tax Year 2024
Property Description
Located right in the heart of Stevensville, you will find this charming one and a half story home. This home offers 1697 square feet of living space above ground featuring a large newly renovated kitchen (2022) and opened up with wood beams for a pass through into the living room, a separate dining room, natural hardwood floors, sliding patio doors into the backyard and 2 bedrooms with a jack and jill bathroom on the main level with tons of natural light, going upstairs are two large bedrooms that are a blank canvas to make your very own! The home also features a full and dry basement with over 7-foot ceilings that has a great in-law potential with the side entrance or to expand into for further living space. Going out into the backyard you will notice the incredible new covered backyard bar and patio space that is set up for an outdoor kitchen and ready to go for your next summer party! The home also has a detached double car garage that is the perfect set up for a man-cave or outdoor workshop with 110 amp service. Other features of the home include, reverse osmosis water softener (owned-2017), Central air, Cold Cellar and back-up generator. This Property is in a very desirable neighborhood, close to many amenities, schools and just minutes from the QEW, perfect for first time buyers, investors and growing families, book your showing today!
Location
Province ON
County Niagara
Community 328 - Stevensville
Area Niagara
Region 328 - Stevensville
City Region 328 - Stevensville
Rooms
Family Room Yes
Basement Full, Unfinished
Kitchen 1
Interior
Interior Features Sump Pump, Storage, In-Law Capability, Primary Bedroom - Main Floor, Workbench
Cooling Central Air
Exterior
Exterior Feature Patio, Porch, Year Round Living, Awnings, Landscaped
Parking Features Private
Garage Spaces 6.0
Pool None
Roof Type Asphalt Shingle
Total Parking Spaces 6
Building
Foundation Block
Read Less Info
Want to know what your home might be worth? Contact us for a FREE valuation!

Our team is ready to help you sell your home for the highest possible price ASAP

"My job is to find and attract mastery-based agents to the office, protect the culture, and make sure everyone is happy! "

