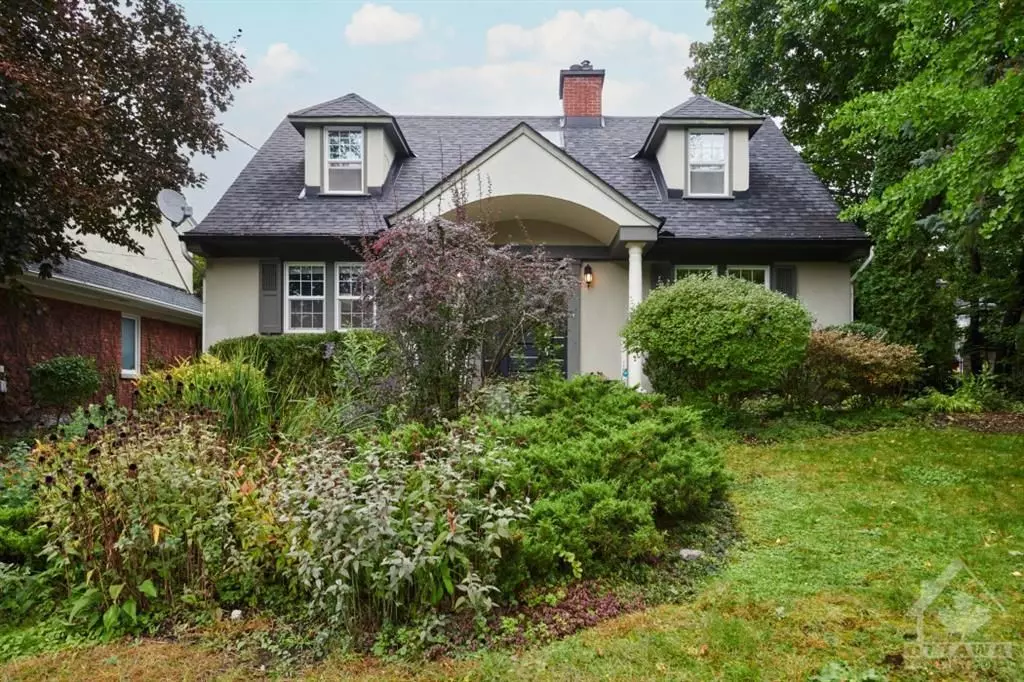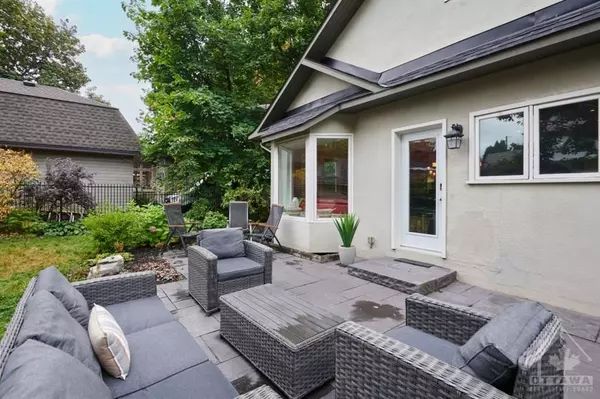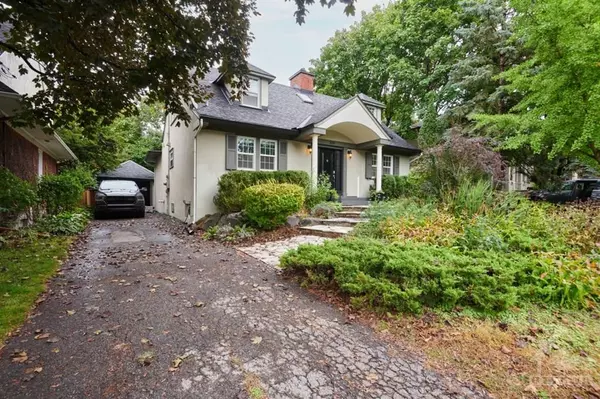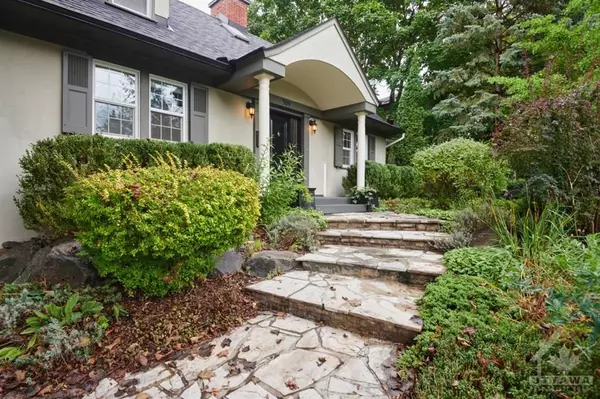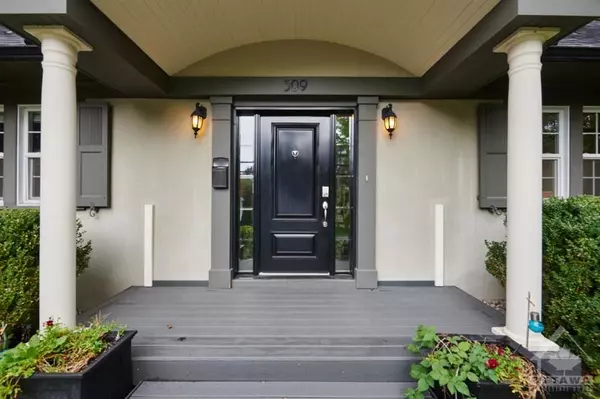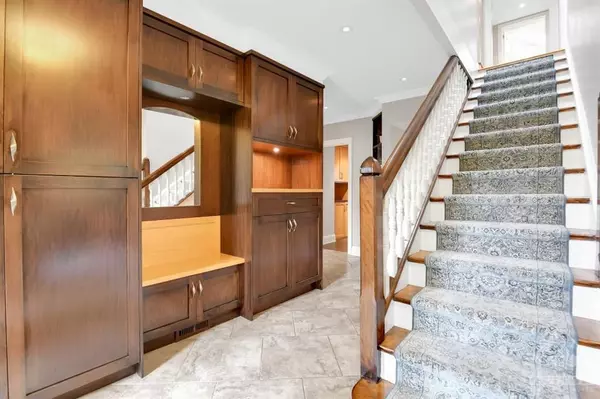$4,000
$4,000
For more information regarding the value of a property, please contact us for a free consultation.
4 Beds
3 Baths
SOLD DATE : 11/27/2024
Key Details
Sold Price $4,000
Property Type Single Family Home
Sub Type Detached
Listing Status Sold
Purchase Type For Sale
MLS Listing ID X9521672
Sold Date 11/27/24
Style 2-Storey
Bedrooms 4
Property Description
4-bd, 3-bth home for SUBLET (partially furnished or unfurnished) in prime Westboro location for 6-7 mths! On one of the prettiest streets in the neighbourhood, this home is just steps from shops, dining, recreation & top-rated schools. Welcoming foyer with built-ins leads to a thoughtfully updated living space. Hardwood floors throughout w/ an spacious living room with wood fireplace opening into a separate dining room. Kitchen with tons of storage & high-end appliances flows into a family room with vaulted ceilings & a sunny bay window. The kitchen provides direct access to the rear yard terrace, perennial gardens & detached garage. Main floor includes private primary bedroom with custom built-ins, vaulted ceiling, & bth with oversized shower & heated floor. Another bdrm/den completes the main level. 2 spacious bdrs, a bathroom with heated floors, and a convenient laundry area upstairs. Basement features rec room, 3-piece bath & flexible space for a guest suite, gym, or hobby room., Flooring: Hardwood, Deposit: 9600, Flooring: Ceramic, Flooring: Laminate
Location
Province ON
County Ottawa
Community 5104 - Mckellar/Highland
Area Ottawa
Zoning R1
Region 5104 - McKellar/Highland
City Region 5104 - McKellar/Highland
Rooms
Family Room Yes
Basement Full, Partially Finished
Kitchen 1
Interior
Interior Features Unknown
Cooling Central Air
Laundry Ensuite
Exterior
Parking Features Unknown
Garage Spaces 5.0
Pool None
Roof Type Unknown
Total Parking Spaces 5
Building
Foundation Unknown
Others
Security Features Unknown
Pets Allowed Unknown
Read Less Info
Want to know what your home might be worth? Contact us for a FREE valuation!

Our team is ready to help you sell your home for the highest possible price ASAP

"My job is to find and attract mastery-based agents to the office, protect the culture, and make sure everyone is happy! "

