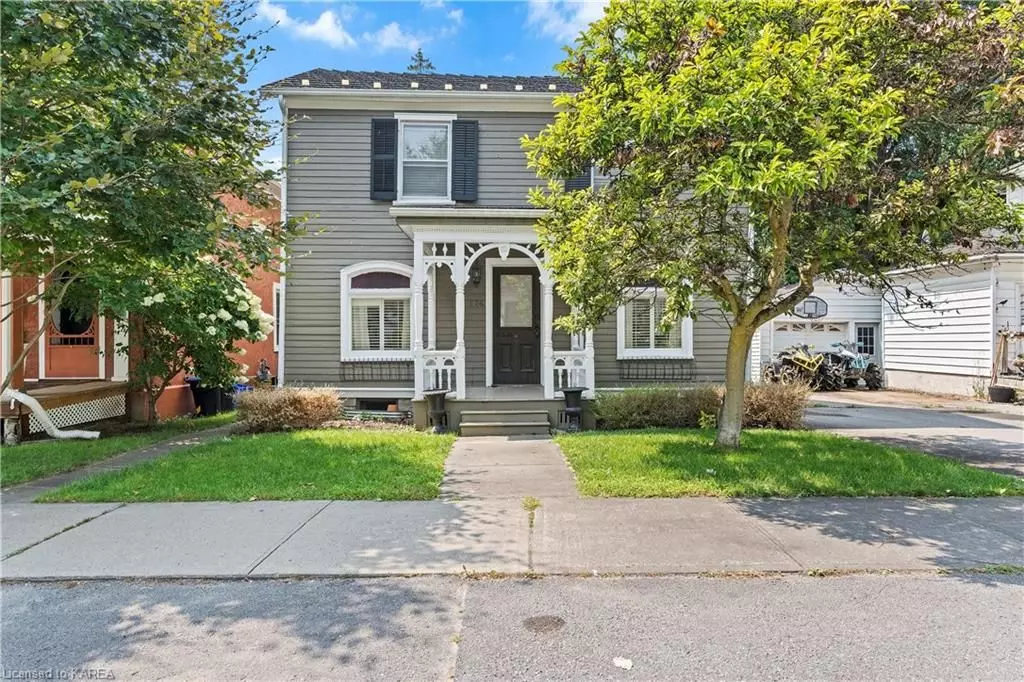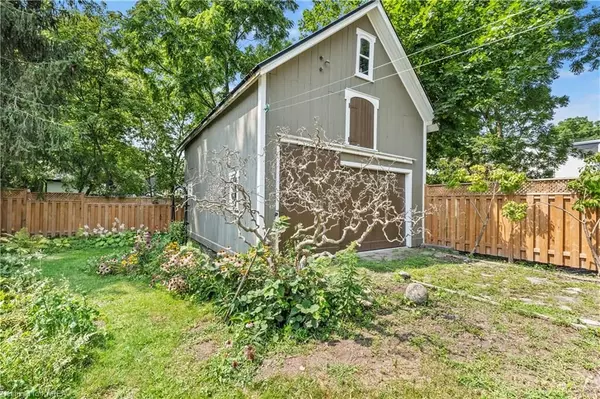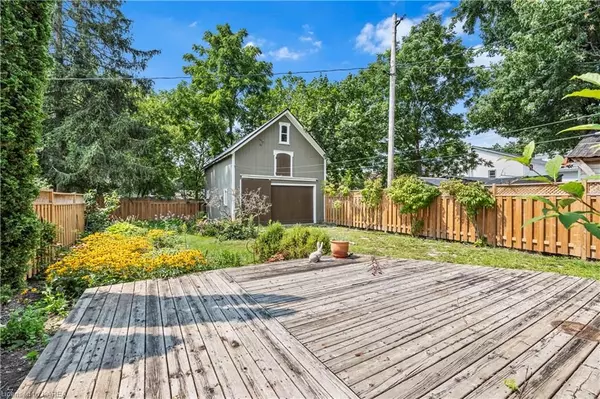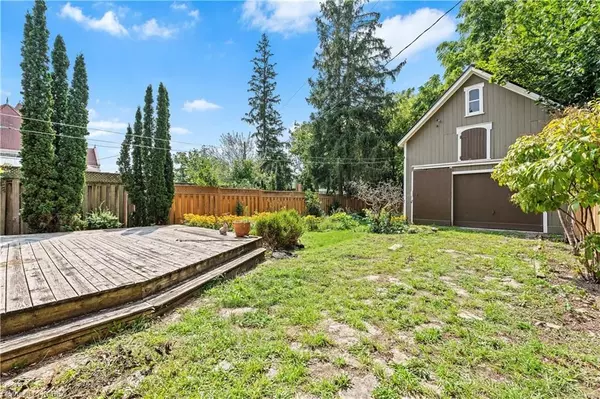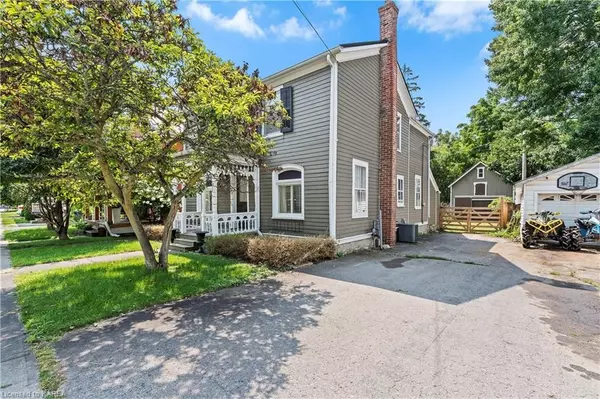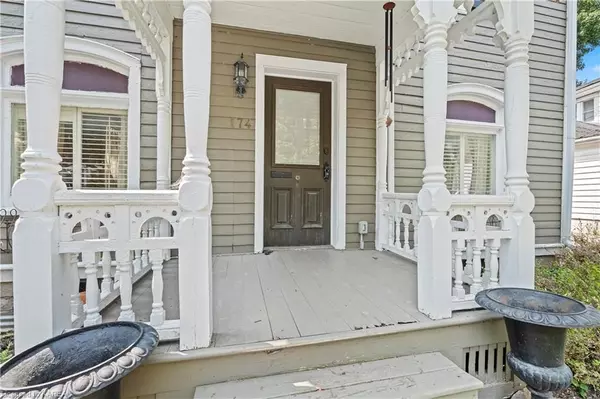$415,000
$449,900
7.8%For more information regarding the value of a property, please contact us for a free consultation.
4 Beds
2 Baths
1,683 SqFt
SOLD DATE : 11/22/2024
Key Details
Sold Price $415,000
Property Type Single Family Home
Sub Type Detached
Listing Status Sold
Purchase Type For Sale
Square Footage 1,683 sqft
Price per Sqft $246
MLS Listing ID X9411666
Sold Date 11/22/24
Style 2-Storey
Bedrooms 4
Annual Tax Amount $2,562
Tax Year 2024
Property Description
This delightful 4 bedroom, 1.5-bath home is full of character and offers the perfect blend of historic charm and modern updates, making this home move in ready with little maintenance needed. This property is rich in history and features beautiful architectural details throughout. The main level boasts a bright and welcoming living space with a cozy living room, a dining area perfect for family meals, and a kitchen with stunning quartz countertops and easy access to the back yard. Convenient main-level laundry and a half bath complete the main floor. Upstairs, you’ll find 4 spacious bedrooms, offering flexibility for a home office or guest room, and a newly renovated full bath. The exterior of the home is just as lovely, with a fully fenced yard that provides privacy, a large deck for entertaining, and a paved driveway leading to a 2 storey , 1.5 car detached carriage house/garage. Located just a short walk from downtown Napanee and close to all amenities, this home is ideal for those looking for convenience and character in one package. Don't miss out on this unique opportunity!
Location
Province ON
County Lennox & Addington
Community Greater Napanee
Area Lennox & Addington
Zoning R4
Region Greater Napanee
City Region Greater Napanee
Rooms
Family Room No
Basement Unfinished, Partial Basement
Kitchen 1
Interior
Interior Features Water Heater Owned
Cooling Central Air
Exterior
Exterior Feature Deck
Parking Features Other
Garage Spaces 4.0
Pool None
Roof Type Shingles,Metal
Total Parking Spaces 4
Building
Foundation Stone
New Construction false
Others
Senior Community Yes
Read Less Info
Want to know what your home might be worth? Contact us for a FREE valuation!

Our team is ready to help you sell your home for the highest possible price ASAP

"My job is to find and attract mastery-based agents to the office, protect the culture, and make sure everyone is happy! "

