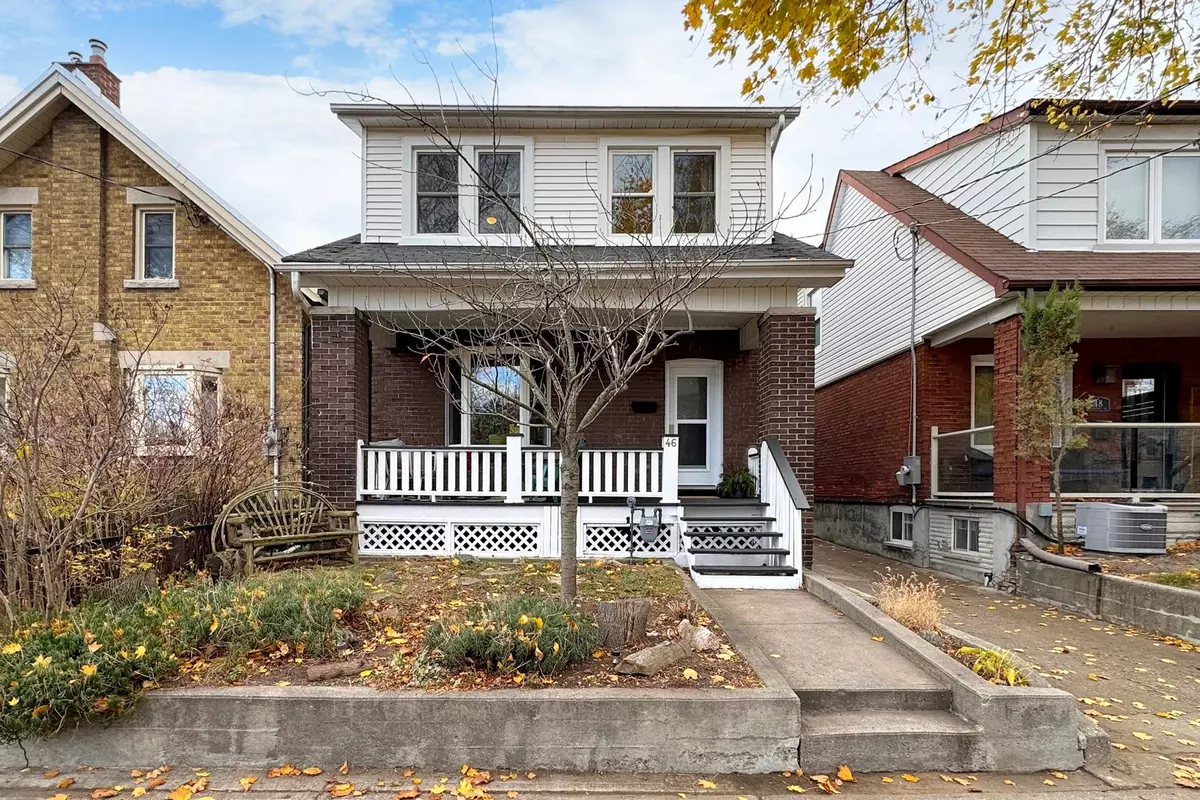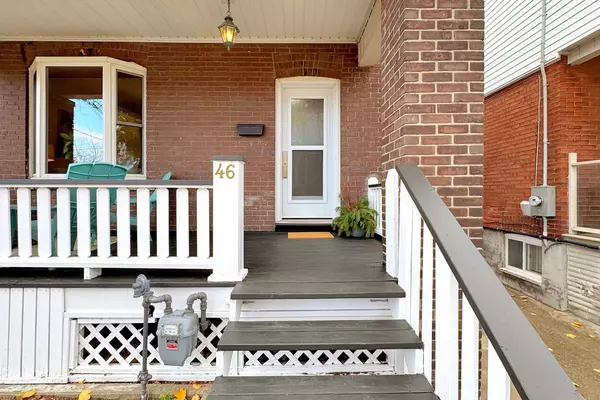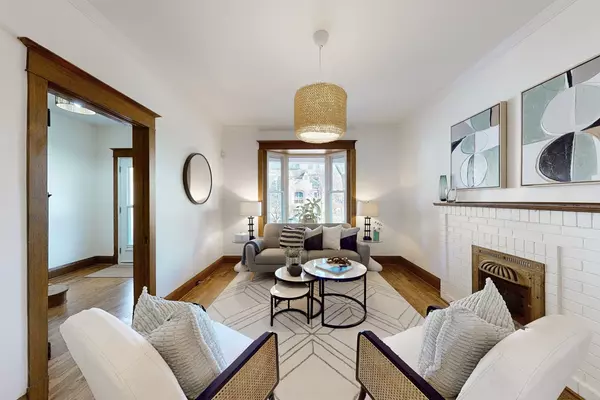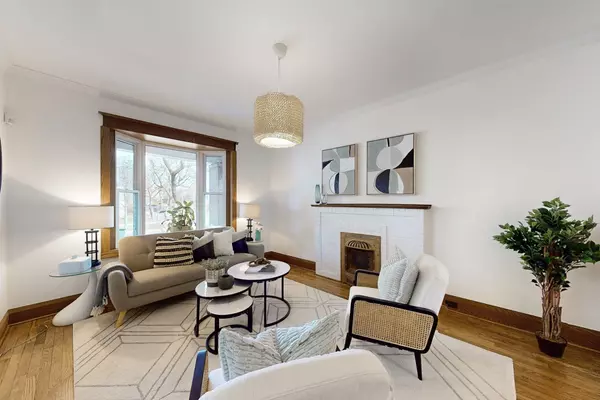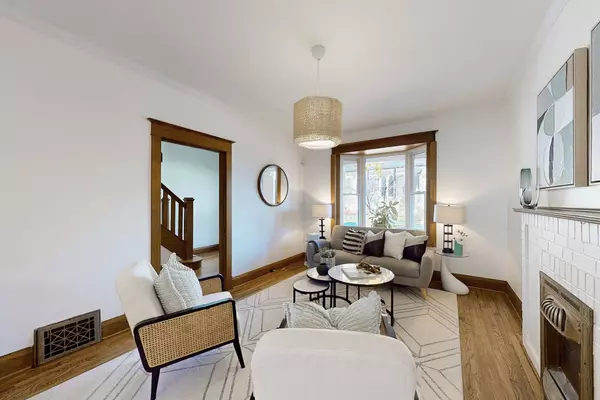$1,456,000
$1,389,000
4.8%For more information regarding the value of a property, please contact us for a free consultation.
3 Beds
2 Baths
SOLD DATE : 11/20/2024
Key Details
Sold Price $1,456,000
Property Type Single Family Home
Sub Type Detached
Listing Status Sold
Purchase Type For Sale
Approx. Sqft 1100-1500
MLS Listing ID E10428292
Sold Date 11/20/24
Style 2-Storey
Bedrooms 3
Annual Tax Amount $5,800
Tax Year 2024
Property Description
Charming detached home in prime Danforth location. Sit back and enjoy the comfort of your very own covered veranda and sip your morning coffee or enjoy your evening beverage on the tiered deck in the seclusion of your private yard surrounded by a perennial garden. The garage has been professionally converted to a workshop with 200amp electricity and plumbing including a toilet and sink. This home is perfect for entertaining with its chefs kitchen and oversized Cesar stone island with additional built-in storage, cork flooring, custom backsplash and bamboo cabinetry. Hardwood floors throughout the main level and original gum wood detailing, staircase and mantle over the ornamental fireplace. New carpet on the stairs leading to the 2nd floor where you will find 3 well appointed bedrooms plus a 4th bedroom which has been converted to a laundry room with home office potential. Two linen closets. A fully renovated bathroom with heated floors. Full basement with separate entrance and cedar closet awaits your personal touch. Steps to Coxwell or Woodbine subway stations and all the best shops and restaurants on Danforth.
Location
Province ON
County Toronto
Rooms
Family Room No
Basement Separate Entrance, Unfinished
Kitchen 1
Interior
Interior Features None
Cooling Central Air
Exterior
Garage Mutual
Garage Spaces 2.0
Pool None
Roof Type Shingles
Total Parking Spaces 2
Building
Foundation Concrete
Read Less Info
Want to know what your home might be worth? Contact us for a FREE valuation!

Our team is ready to help you sell your home for the highest possible price ASAP

"My job is to find and attract mastery-based agents to the office, protect the culture, and make sure everyone is happy! "

