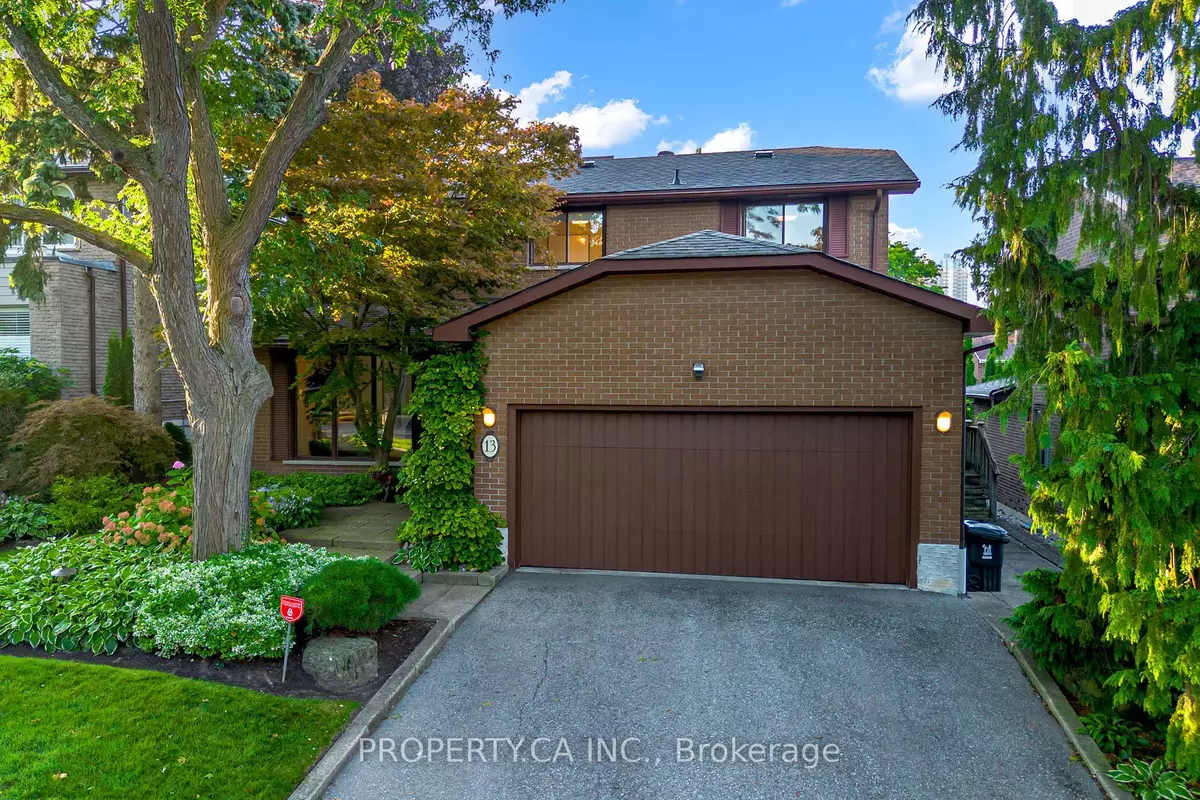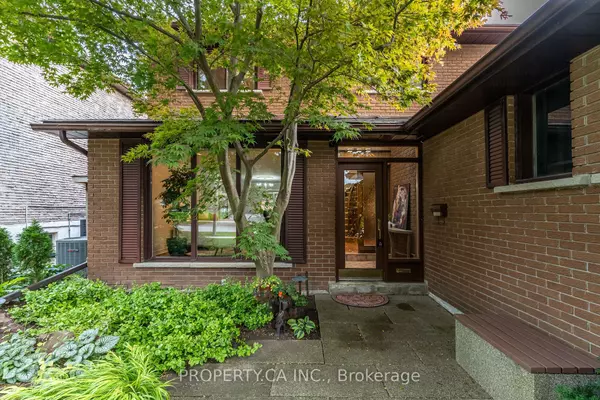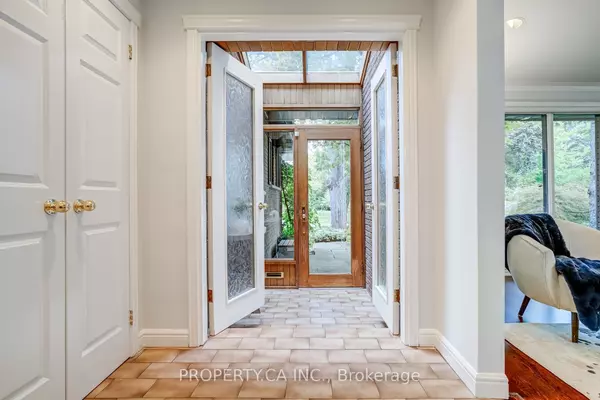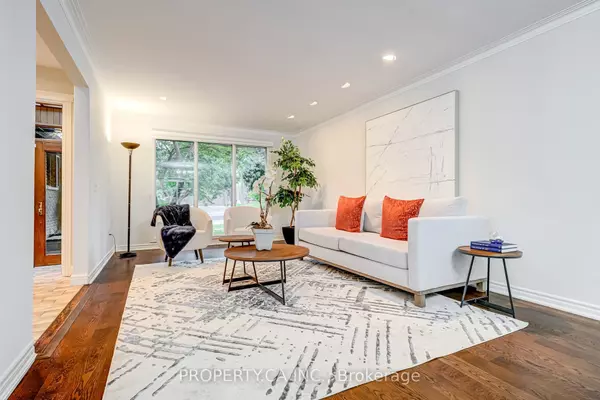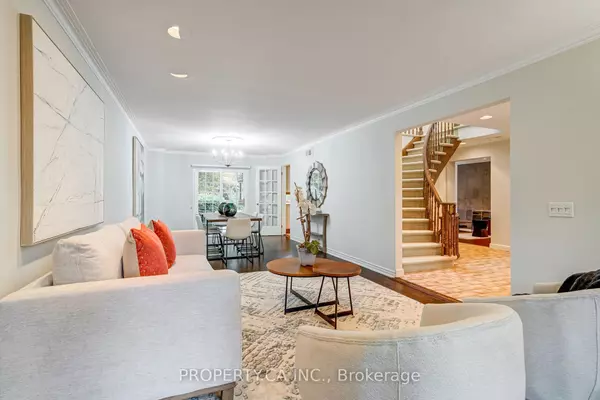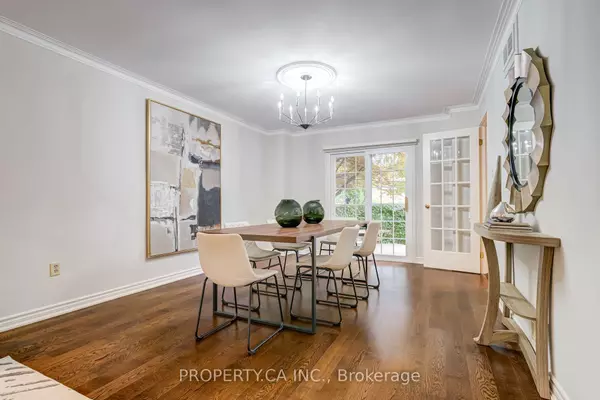$1,675,000
$1,799,888
6.9%For more information regarding the value of a property, please contact us for a free consultation.
5 Beds
4 Baths
SOLD DATE : 11/19/2024
Key Details
Sold Price $1,675,000
Property Type Single Family Home
Sub Type Detached
Listing Status Sold
Purchase Type For Sale
Approx. Sqft 2500-3000
MLS Listing ID C10409998
Sold Date 11/19/24
Style 2-Storey
Bedrooms 5
Annual Tax Amount $7,702
Tax Year 2024
Property Description
Welcome To Your Dream Family Home In the Top High School area (A Y Jackson & Cliffwood PSDistrict). This spectacular four bedroom four bathroom family home has been beautifully maintained and extensively upgraded. Nestled in one of North York's most sought-after neighborhood, this masterpiece is situated on a tranquil, tree-lined street, exuding sophistication and charm from every corner. The main floor features generous Family Room with custom-built storage & display areas, with captivating nature/pool view & easy access to the oversized tiered deck to enjoy outdoor lifestyle. Well-laid dining room complement the high end wood flooring perfect for hosting grand gatherings with ease. Combine that with thep rivate oasis in the backyard with beautiful marbelite heated In ground pool and oversized deck, perfect for relaxation and entertainment. Large and sun-filled kitchen with extensive built in storage and a built in breakfast table provides space for family to get together every morning. Stunning semi-circular oak staircase featuring a stunning skylight lead to theSecond floor featuring large principal bedroom suite is complete with walk-in closet and bathroom along with 3 more good sized bedrooms. Spacious basement with Rec room, office,Renovated 3Pcs bathroom and a fully functional Premium Cedar wood Sauna. Steps to Ravine &Duncan Creek Nature Trail provides an idyllic setting for families seeking both tranquility and convenience. Walk to TTC & convenient Access to Hwy 404/DVP, Hwy 7 & 407. Please check the feature sheet for full list of features.
Location
Province ON
County Toronto
Rooms
Family Room Yes
Basement Finished
Kitchen 1
Separate Den/Office 1
Interior
Interior Features Auto Garage Door Remote, Built-In Oven, Sauna, Water Treatment
Cooling Central Air
Fireplaces Type Family Room
Exterior
Exterior Feature Awnings, Deck, Lawn Sprinkler System, Landscape Lighting, Landscaped, Privacy, Recreational Area
Garage Private
Garage Spaces 4.0
Pool Inground
View Garden, Pool
Roof Type Shingles
Total Parking Spaces 4
Building
Foundation Other
Others
Security Features Other
Read Less Info
Want to know what your home might be worth? Contact us for a FREE valuation!

Our team is ready to help you sell your home for the highest possible price ASAP

"My job is to find and attract mastery-based agents to the office, protect the culture, and make sure everyone is happy! "

