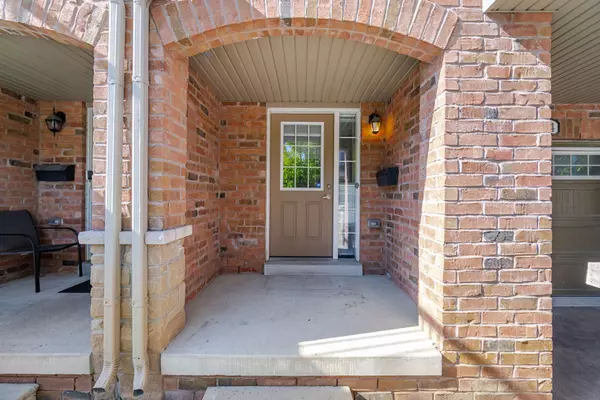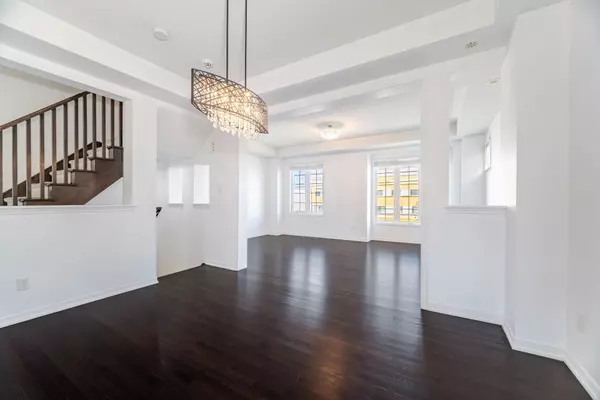$850,000
$799,000
6.4%For more information regarding the value of a property, please contact us for a free consultation.
3 Beds
4 Baths
SOLD DATE : 11/18/2024
Key Details
Sold Price $850,000
Property Type Condo
Sub Type Condo Townhouse
Listing Status Sold
Purchase Type For Sale
Approx. Sqft 2000-2249
MLS Listing ID W9795136
Sold Date 11/18/24
Style 3-Storey
Bedrooms 3
HOA Fees $206
Annual Tax Amount $4,670
Tax Year 2024
Property Description
Welcome to 14 Utopia Way, a Spacious, Bright, and Modern Executive Townhome in a Prestigious Enclave this Deluxe 3+1 Bedroom, 4 Bath, 2,655 SqFt Living Space Townhome Offers a Flexible Layout Designed for Comfort and Functionality. Featuring an Optional Main-Floor 4th Bedroom or Office With Its Own Backyard or Front Entry and 2-Piece Bath, This Home Is Ideal for Multigenerational Living or Private Workspace Needs. Enjoy the Open-Concept Dining and Family Room Flowing Into a Gourmet Eat-in Kitchen, Complete With Dark Cabinetry, a Stylish Tile Backsplash, and Granite Countertops, Making It a Hub for Family gatherings. The Primary Suite Offers a Luxurious Escape With a Spacious 5-Piece Ensuite That Includes a Relaxing Soaker Tub. Additionally, a Finished 1 Bed, 1 Bath Basement With Kitchen Through Separate Front And/or Back Entrances Adds Valuable Living Space, Ideal for Guests or Potential Income. Nestled in a Sought-After, Family-Oriented Community, This Townhome Is Within Walking Distance to Top Schools, Parks, Shopping Centers, and Recreation Facilities, With Transit at Your Doorstep. Only Minutes From Hwy 50, Hwy 427, and Popular Plazas, This Home Seamlessly Blends Style With the Convenience of Nearby Amenities, Making It the Perfect Place to Call Home
Location
Province ON
County Peel
Rooms
Family Room Yes
Basement Finished
Kitchen 2
Interior
Interior Features Other
Cooling Central Air
Laundry Ensuite
Exterior
Garage Private
Garage Spaces 2.0
Amenities Available BBQs Allowed, Visitor Parking
Total Parking Spaces 2
Building
Locker None
Others
Senior Community Yes
Pets Description Restricted
Read Less Info
Want to know what your home might be worth? Contact us for a FREE valuation!

Our team is ready to help you sell your home for the highest possible price ASAP

"My job is to find and attract mastery-based agents to the office, protect the culture, and make sure everyone is happy! "






