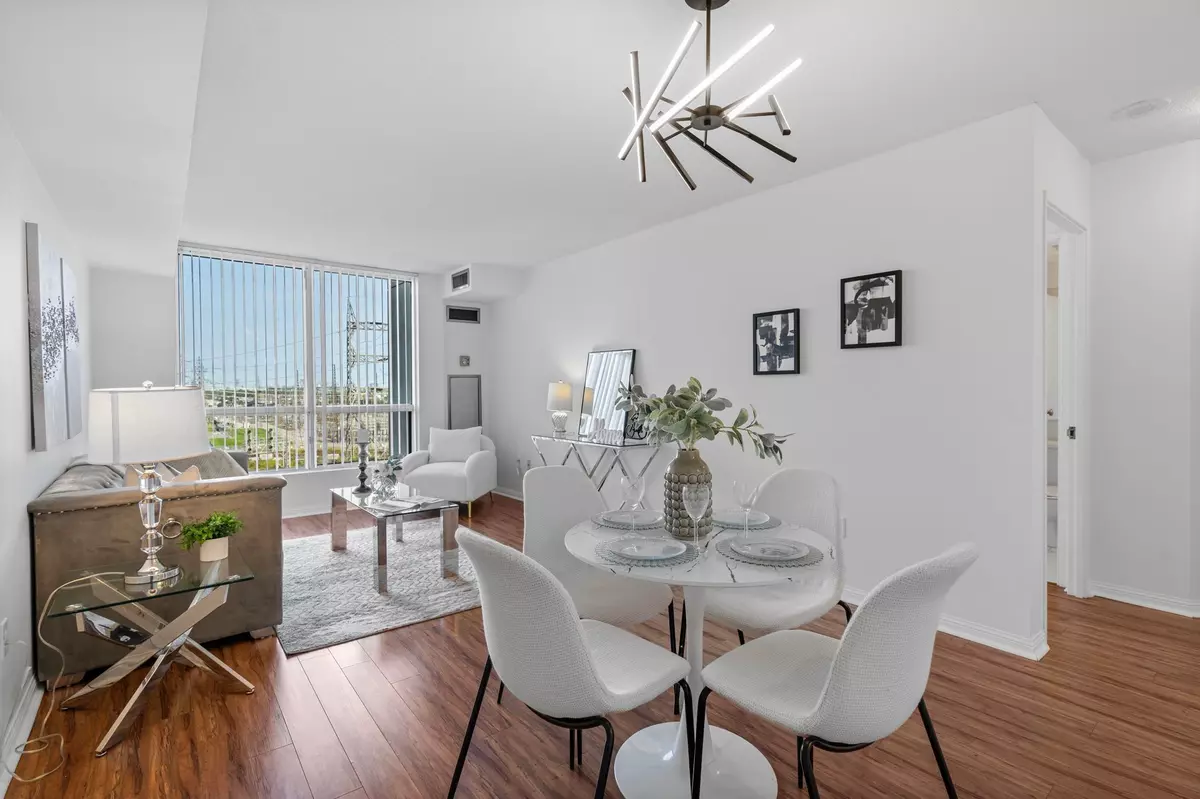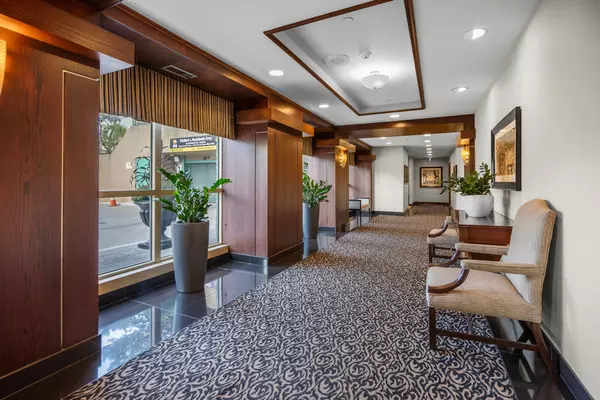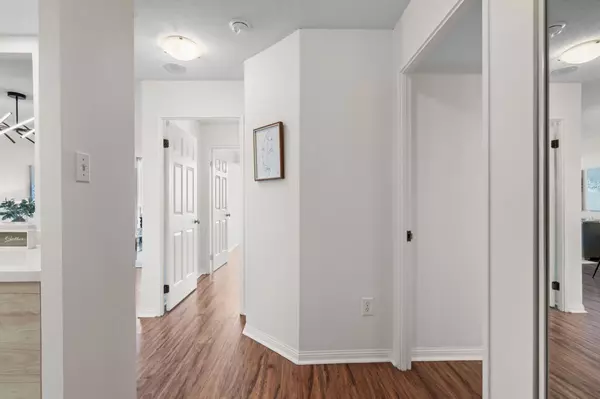$583,000
$589,000
1.0%For more information regarding the value of a property, please contact us for a free consultation.
2 Beds
2 Baths
SOLD DATE : 11/13/2024
Key Details
Sold Price $583,000
Property Type Condo
Sub Type Condo Apartment
Listing Status Sold
Purchase Type For Sale
Approx. Sqft 900-999
MLS Listing ID W9770182
Sold Date 11/13/24
Style Apartment
Bedrooms 2
HOA Fees $1,066
Annual Tax Amount $2,412
Tax Year 2024
Property Description
Welcome to this stunning 2-bedroom, 2-bath condo, bathed in beautiful south-east-facing light that fills the space with warmth and an inviting ambiance. Come and enjoy a beautiful view of the Toronto skyline and the lake. The heart of the home is the brand-new & renovated kitchen, featuring sleek quartz countertops, premium stainless steel appliances & breakfast bar, perfect for elevating your culinary moments. The open-concept living and dining area, with elegant light fixtures & laminate flooring, offers a seamless flow for entertaining and relaxation. The spacious primary bedroom boasts a large walk-in closet and a luxurious ensuite bathroom, with a soaker tub, glass-enclosed shower, and brand-new vanity and lighting for a refreshed, modern feel. The second bedroom is equally generous, with a double closet and access to a renovated bathroom with a new vanity and lights. Enjoy ample storage throughout, including a front hall closet and a sizable laundry closet designed for optimal organization. Live here and benefit from 24-hour concierge service, a beautifully landscaped garden with a gazebo and barbecue area for outdoor dining, a party and meeting room, an indoor pool and whirlpool, a fully equipped fitness center, guest suites, bicycle storage, a car wash, underground parking with a mechanized car wash + EV car charging equipped, and ample visitor parking. Perfectly situated near parks, shopping, school, and major highways.LOCATION LOCATION.. LOCATION! 2 MIN. WALK to (Underground access ) TTC, miWay, GO Transit, The Rocket to Pearson International.4 MINS. DRIVE to Highway 427. 4 MINS. DRIVE to Cloverdale Mall.8 MINS. DRIVE to Sherway Garden. 8 MINS. DRIVE to Ikea.12 MINS. DRIVE to TWO Costcos. 13 MINS. Drive to YYZ / Pearson Int.This condo offers the ultimate urban living seamlessly combining modern comfort with unbeatable convenience.
Location
Province ON
County Toronto
Zoning Res
Rooms
Family Room No
Basement None
Kitchen 1
Interior
Interior Features None
Cooling Central Air
Laundry Ensuite
Exterior
Garage Underground
Garage Spaces 1.0
Total Parking Spaces 1
Building
Locker None
Others
Pets Description Restricted
Read Less Info
Want to know what your home might be worth? Contact us for a FREE valuation!

Our team is ready to help you sell your home for the highest possible price ASAP

"My job is to find and attract mastery-based agents to the office, protect the culture, and make sure everyone is happy! "






