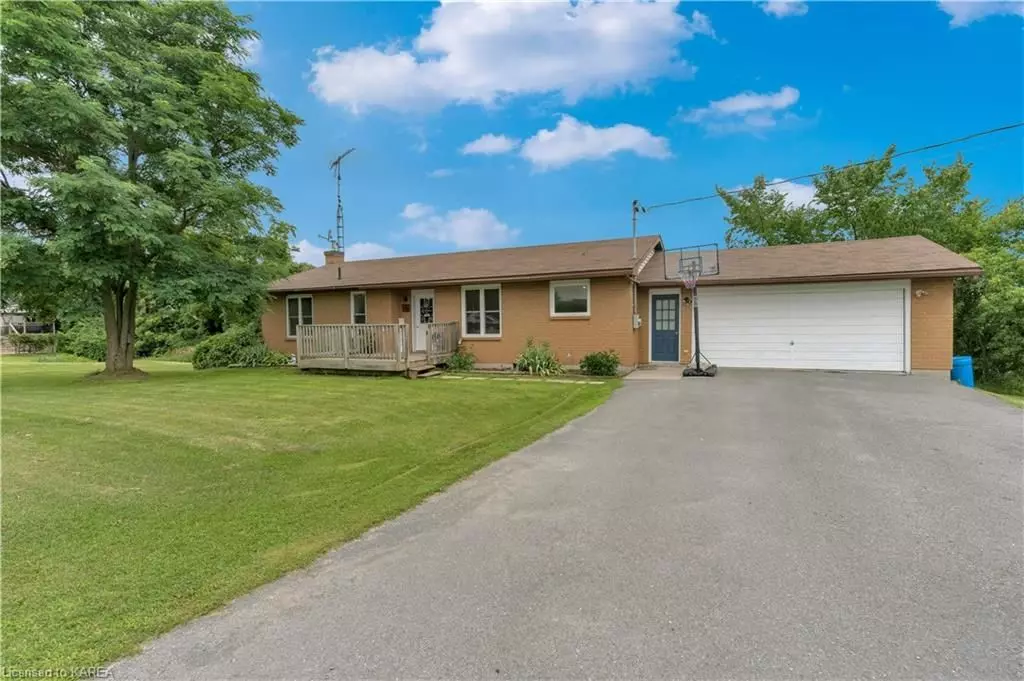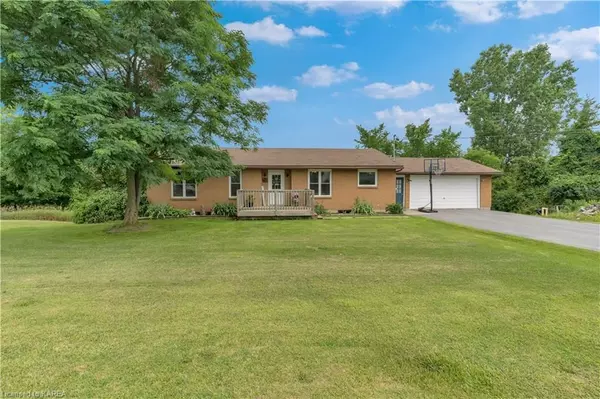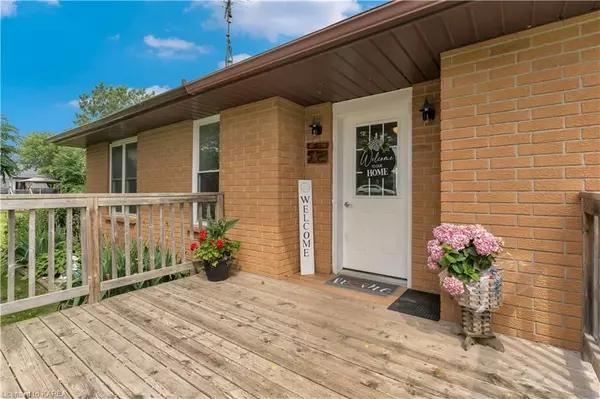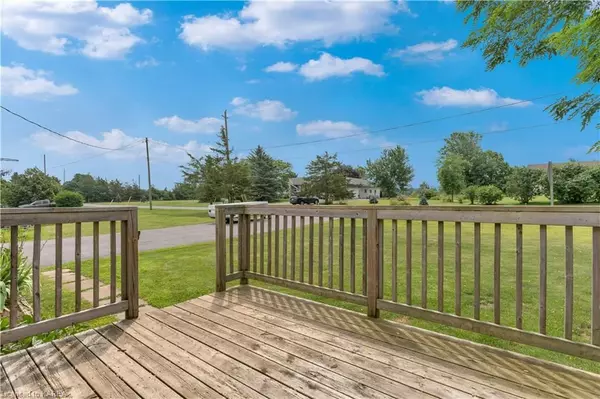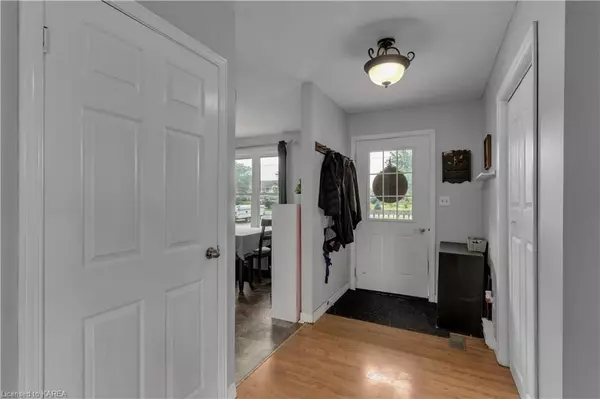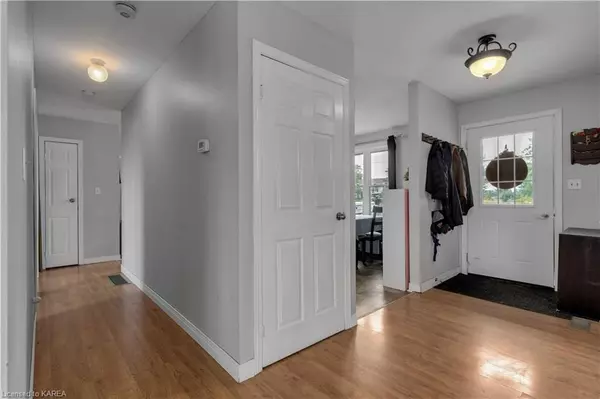$485,000
$499,900
3.0%For more information regarding the value of a property, please contact us for a free consultation.
3 Beds
2 Baths
1,320 SqFt
SOLD DATE : 11/27/2024
Key Details
Sold Price $485,000
Property Type Single Family Home
Sub Type Detached
Listing Status Sold
Purchase Type For Sale
Square Footage 1,320 sqft
Price per Sqft $367
MLS Listing ID X9412956
Sold Date 11/27/24
Style Bungalow
Bedrooms 3
Annual Tax Amount $2,885
Tax Year 2024
Lot Size 0.500 Acres
Property Description
Looking for a great property with a large yard in a country setting close to town?
Look no further. With updated front windows and entrance door this 3 bedroom 1.5
bath home boasts a main level with 3 bedrooms, large living room with a great
kitchen, full bathrooom and attached garage. The basement offers you an spacious,
open concept area and walk out to the grand back yard. With plenty of storage, a
half bath (space for new owners to make it a full bathroom), and a bonus room, the
potential for this space is only limited by your imagination. The backyard is
large and in charge with enough room for kids and pets to have the time of their
lives. The back deck overlooks quiet neighbors and serene wildlife that make this
a perfect spot for relaxing when you are home. A short drive to town offers
shopping, medical/hospital, dining and access to the 401. This home really does
have it all.
Location
Province ON
County Lennox & Addington
Community Greater Napanee
Area Lennox & Addington
Zoning RU
Region Greater Napanee
City Region Greater Napanee
Rooms
Basement Walk-Out, Partially Finished
Kitchen 1
Interior
Interior Features None
Cooling Central Air
Fireplaces Number 1
Laundry In Basement
Exterior
Exterior Feature Deck
Parking Features Private Double
Garage Spaces 6.0
Pool None
View Trees/Woods
Roof Type Asphalt Shingle
Total Parking Spaces 6
Building
Lot Description Irregular Lot
Foundation Concrete Block
New Construction false
Others
Senior Community Yes
Read Less Info
Want to know what your home might be worth? Contact us for a FREE valuation!

Our team is ready to help you sell your home for the highest possible price ASAP

"My job is to find and attract mastery-based agents to the office, protect the culture, and make sure everyone is happy! "

