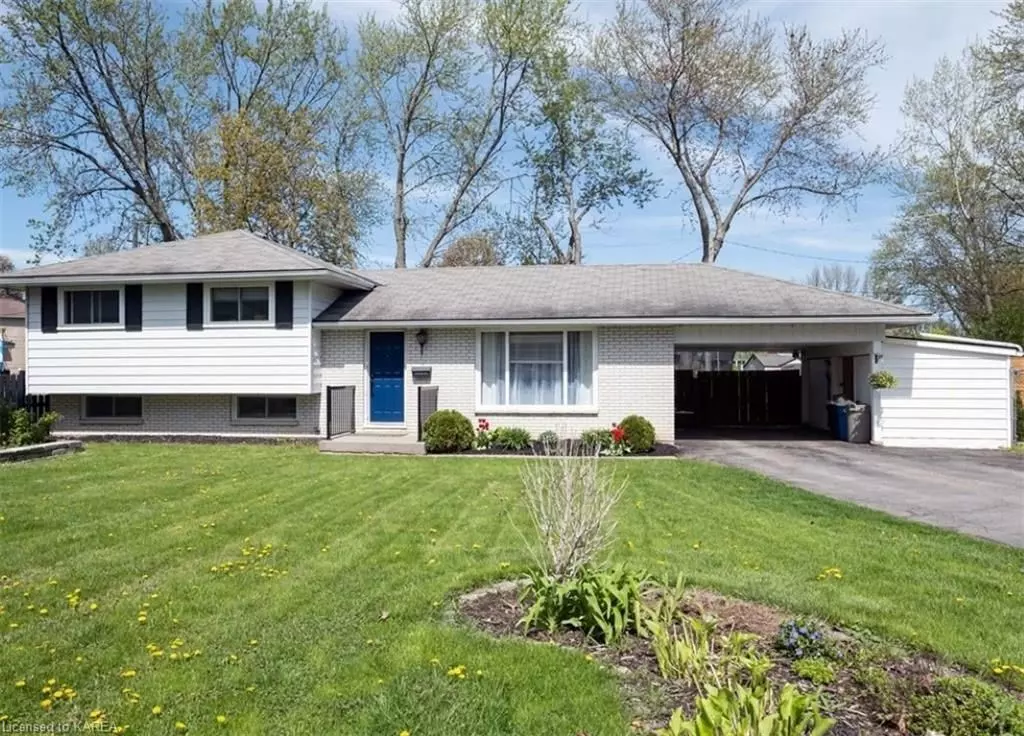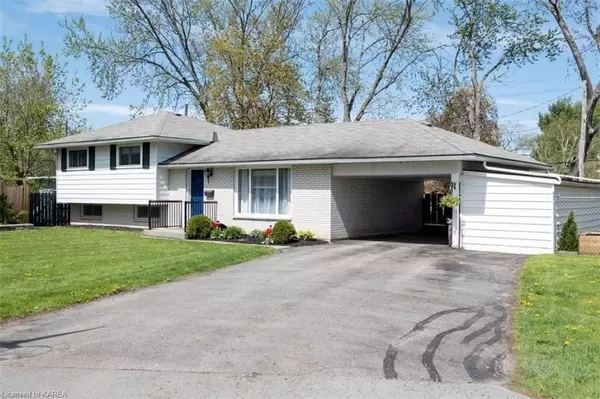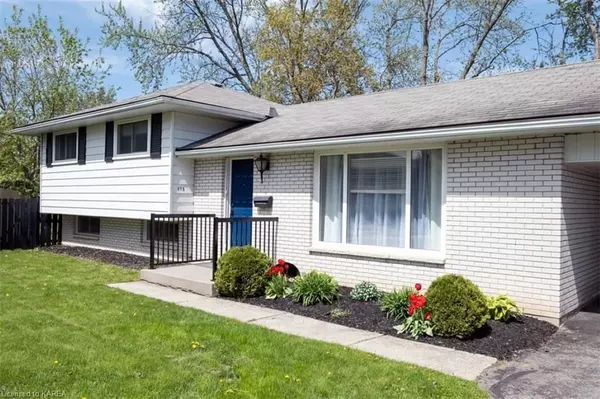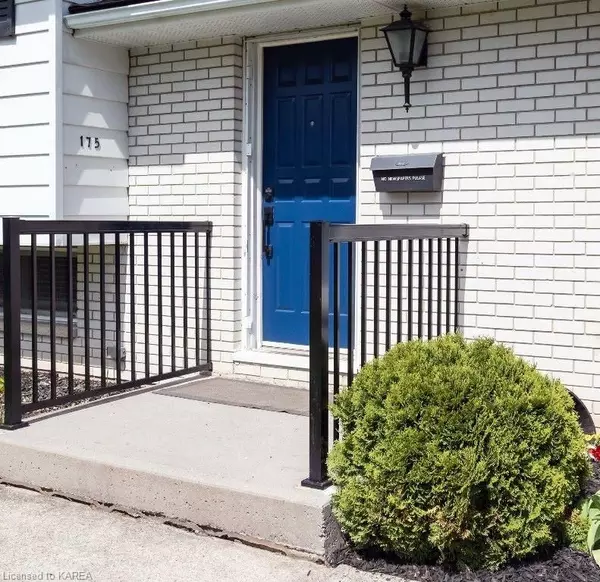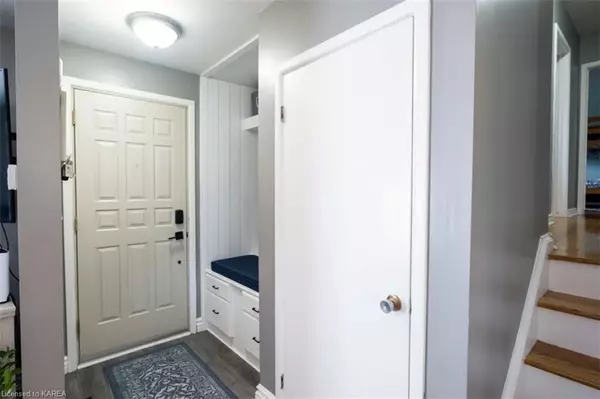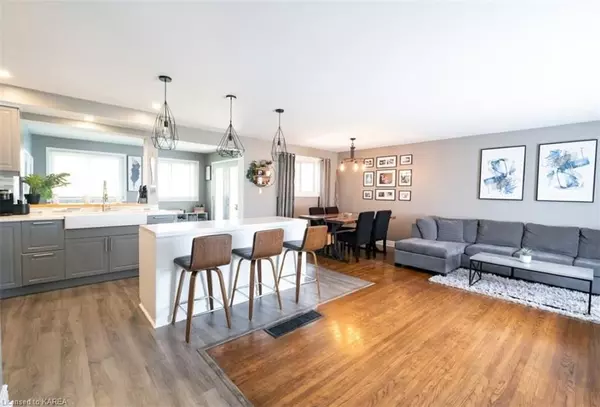$510,000
$529,900
3.8%For more information regarding the value of a property, please contact us for a free consultation.
3 Beds
1,600 SqFt
SOLD DATE : 08/07/2024
Key Details
Sold Price $510,000
Property Type Single Family Home
Sub Type Detached
Listing Status Sold
Purchase Type For Sale
Square Footage 1,600 sqft
Price per Sqft $318
MLS Listing ID X9025317
Sold Date 08/07/24
Style Other
Bedrooms 3
Annual Tax Amount $2,670
Tax Year 2023
Property Description
This beautiful side split in the quaint town of Napanee should check most of your boxes and an easy commute to Belleville or Kingston. Let's start with the front foyer featuring a built in bench with drawers and shelving. This opens to the gorgeous kitchen, living and dining areas. The kitchen boasts neutral coloured cabinets and a white island which seats 3 to 4, both with quartz counter tops. Let's not overlook the eye catching farmer's sink and tasteful backsplash. The kitchen appliances are included. This home has a bonus room on the main floor which we use as a playroom, but would also make a great office since it has garden doors to the back deck with over 300 square feet of decking. A few steps up are three bedrooms and a full bathroom. Downstairs, a family room with a cozy gas fireplace; a pocket door to the stunning laundry and 3pc bathroom; a mudroom which has access to the fenced back yard with gate to the park. The metal shed is included but the carport offers additional storage too. Forced air gas furnace; Central air; 100 amp Breaker panel; Double pane windows; Hardwood floors; Some measurements less jogs.
Location
Province ON
County Lennox & Addington
Community Greater Napanee
Area Lennox & Addington
Zoning R2
Region Greater Napanee
City Region Greater Napanee
Rooms
Basement Finished, Partial Basement
Kitchen 1
Interior
Interior Features Water Meter
Cooling Central Air
Fireplaces Number 1
Laundry Electric Dryer Hookup, Washer Hookup
Exterior
Exterior Feature Awnings, Deck, Year Round Living
Parking Features Private Double, Other
Garage Spaces 5.0
Pool None
Community Features Recreation/Community Centre, Major Highway, Park
Roof Type Asphalt Shingle
Lot Frontage 35.0
Lot Depth 93.0
Exposure North
Total Parking Spaces 5
Building
Lot Description Irregular Lot
Foundation Block
New Construction false
Others
Senior Community No
Read Less Info
Want to know what your home might be worth? Contact us for a FREE valuation!

Our team is ready to help you sell your home for the highest possible price ASAP
"My job is to find and attract mastery-based agents to the office, protect the culture, and make sure everyone is happy! "

