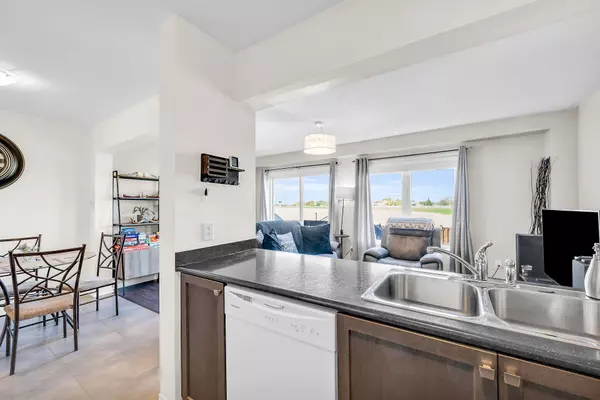$595,000
$599,900
0.8%For more information regarding the value of a property, please contact us for a free consultation.
3 Beds
3 Baths
SOLD DATE : 10/21/2024
Key Details
Sold Price $595,000
Property Type Townhouse
Sub Type Att/Row/Townhouse
Listing Status Sold
Purchase Type For Sale
Approx. Sqft 1100-1500
MLS Listing ID X9043633
Sold Date 10/21/24
Style 2-Storey
Bedrooms 3
Annual Tax Amount $4,351
Tax Year 2023
Property Description
Welcome to 72 Sunset Way! This spotless 2 storey, brick townhome is situated in one of Thorold's most desirable locations. A large elegant foyer accented with a feature wall, ceramic flooring & gorgeous light fixture welcomes you home. The ceramic flooring flows into the open concept kitchen where you will find ample storage & great counter space. The patio door and large window in the main living area allow for lots of natural light and great views of the agricultural land beyond. Relax and watch the sunsets from the deck. No rear neighbours! The open concept floor plan and easy access to the backyard work perfectly for entertaining family & friends. Convenient main floor powder room. Upstairs, the spacious primary bedroom is a true retreat with contemporary 4pc ensuite & large closet. Two large bedrooms share a stylish 4pc bath. Massive storage space & laundry are on the lower level. Single car garage has handy inside entry. An amazing playground & park are steps away. Minutes from shopping, golf and entertainment in Niagara. The perfect place to call home!
Location
Province ON
County Niagara
Zoning RM-R3
Rooms
Family Room No
Basement Unfinished, Full
Kitchen 1
Interior
Interior Features Auto Garage Door Remote
Cooling Central Air
Fireplaces Number 1
Fireplaces Type Living Room, Electric
Exterior
Exterior Feature Backs On Green Belt, Deck
Garage Private
Garage Spaces 3.0
Pool None
View Meadow
Roof Type Asphalt Shingle
Total Parking Spaces 3
Building
Foundation Poured Concrete
Read Less Info
Want to know what your home might be worth? Contact us for a FREE valuation!

Our team is ready to help you sell your home for the highest possible price ASAP

"My job is to find and attract mastery-based agents to the office, protect the culture, and make sure everyone is happy! "






