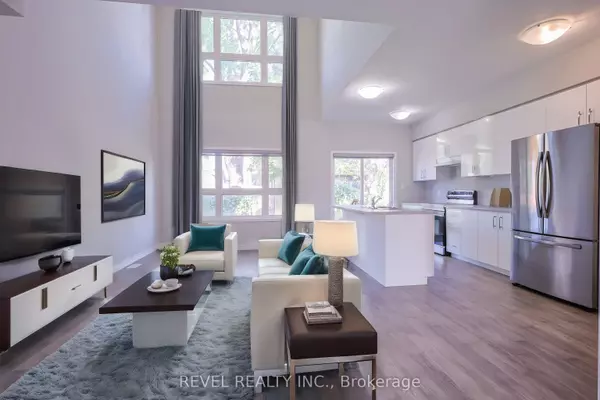$785,000
$798,000
1.6%For more information regarding the value of a property, please contact us for a free consultation.
4 Beds
4 Baths
SOLD DATE : 10/23/2024
Key Details
Sold Price $785,000
Property Type Single Family Home
Sub Type Detached
Listing Status Sold
Purchase Type For Sale
Approx. Sqft 1500-2000
MLS Listing ID X9302255
Sold Date 10/23/24
Style 2-Storey
Bedrooms 4
Annual Tax Amount $1,265
Tax Year 2024
Property Description
Welcome to this beautiful modern and luxury built detached property less than a year old nestled in the serene and family friendly neighbourhood of Thorold. As you step into this home you will fall in love with the unique layout. Beautiful open concept layout on the main level with open to above living room which makes it look so grand and exquisite.A very spacious kitchen, walk in pantry providing storage for your culinary needs and a BONUS **BEDROOM WITH WALK-IN CLOSET AND ATTACHED ENSUITE ON MAIN LEVEL** Ascending onto the second level, you will find huge master bedroom with a Walk-In Closet, attached ensuite and a beautiful accessible balcony where you can sit and enjoy your morning coffee. You have 2 more spacious bedrooms and another 4-pc bathroom on the second level with a bonus laundry room for your convenience. Another great feature about this home is that you have a **SEPARATE ENTRANCE** to the basement from the builder which creates potential for you to finish a secondary unit for income or built an In-Law suite. Huge Driveway that can easily accommodate 4-6 cars and additional 2 car parking in the garage. This location is minutes away from Major Highway, schools, parks and all the other amenities. 9 MINS drive to Brock university and Niagara Falls.
Location
Province ON
County Niagara
Zoning R2
Rooms
Family Room Yes
Basement Full, Unfinished
Kitchen 1
Interior
Interior Features None
Cooling Central Air
Exterior
Garage Private Double
Garage Spaces 6.0
Pool None
Roof Type Asphalt Shingle
Total Parking Spaces 6
Building
Foundation Concrete
Others
Security Features None
Read Less Info
Want to know what your home might be worth? Contact us for a FREE valuation!

Our team is ready to help you sell your home for the highest possible price ASAP

"My job is to find and attract mastery-based agents to the office, protect the culture, and make sure everyone is happy! "






