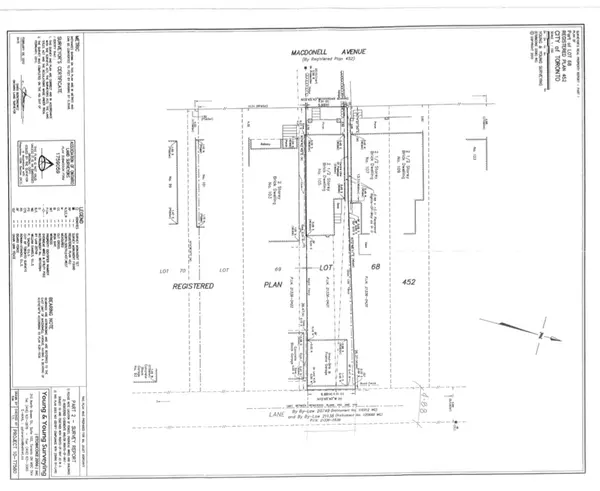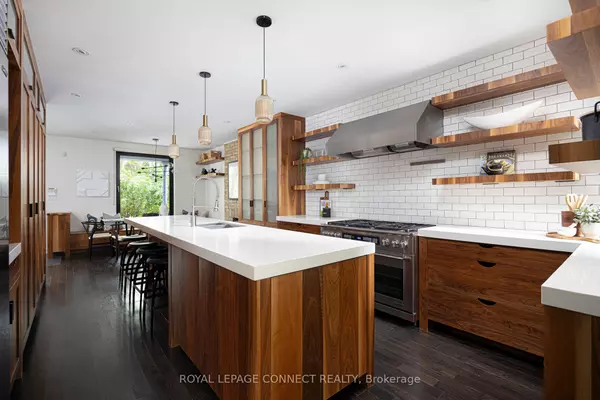$2,550,000
$2,399,000
6.3%For more information regarding the value of a property, please contact us for a free consultation.
5 Beds
3 Baths
SOLD DATE : 11/13/2024
Key Details
Sold Price $2,550,000
Property Type Single Family Home
Sub Type Detached
Listing Status Sold
Purchase Type For Sale
MLS Listing ID W9367458
Sold Date 11/13/24
Style 3-Storey
Bedrooms 5
Annual Tax Amount $9,499
Tax Year 2024
Property Description
* Absolutely Stunning! A Stately, modern interpretation of a classic Edwardian in Roncesvalles Village * Meticulously renovated 5 bdrm, 3 bath full 3 storey w/ addition * Exceptional custom chefs kit w walnut cabinetry and millwork, quartz countertops, breakfast bar and butlers pantry * Beauty and inspiration filled open concept design w/ large LR w/ oversized picture window and w/o to yard * Three gorgeous, timeless spa like baths w/ lux finishes * Large, beautifully finished and underpinned bsmt w/ 7.5' ceilings and w/o to yard * Peaceful, treed backyard w/ minimalist landscape design to include a large 17x19' deck and flagstone flooring throughout * Oversized 1.5 car garage garage/workshop w/ 13 ft ceilings (fits 2 cars)! True pride of ownership in Fern public school catchment * Don't miss out! A must see!
Location
Province ON
County Toronto
Rooms
Family Room No
Basement Finished with Walk-Out
Kitchen 1
Interior
Interior Features Auto Garage Door Remote, In-Law Capability, Sump Pump, Water Heater Owned
Cooling Central Air
Fireplaces Type Other
Exterior
Garage Lane
Garage Spaces 2.0
Pool None
Roof Type Asphalt Shingle
Total Parking Spaces 2
Building
Foundation Concrete Block, Concrete
Read Less Info
Want to know what your home might be worth? Contact us for a FREE valuation!

Our team is ready to help you sell your home for the highest possible price ASAP

"My job is to find and attract mastery-based agents to the office, protect the culture, and make sure everyone is happy! "






