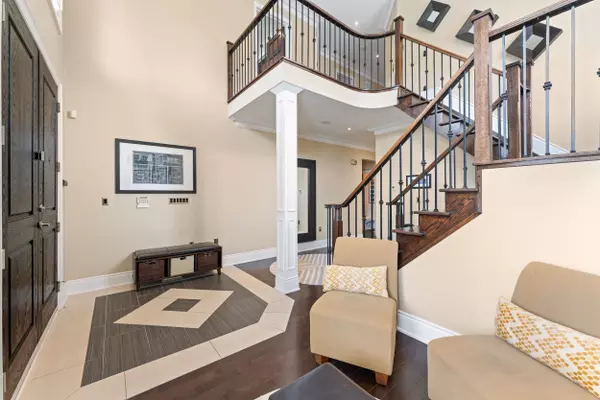$1,850,000
$1,890,800
2.2%For more information regarding the value of a property, please contact us for a free consultation.
6 Beds
5 Baths
SOLD DATE : 11/01/2024
Key Details
Sold Price $1,850,000
Property Type Single Family Home
Sub Type Detached
Listing Status Sold
Purchase Type For Sale
Approx. Sqft 3000-3500
MLS Listing ID W9006278
Sold Date 11/01/24
Style 2-Storey
Bedrooms 6
Annual Tax Amount $7,568
Tax Year 2023
Property Description
Custom built family home on a quiet crescent in the heart of North York with income potential! This modern family home features 4+2 bedrooms and 5 bathrooms, a grand foyer, with 20 ft ceilings, family room with coffered ceilings, pot lights, built in audio system and hardwood throughout .The gourmet kitchen is a chef's delight, featuring top-of-the-line appliances, shaker style cabinets to the ceiling, quartz counters, breakfast bar and eat in kitchen with access to the backyard. Enjoy the convenience of a mud room off the garage, with an adjoining 3 piece bathroom. Retreat to the primary bedroom oasis, where you'll find not one, but two double closets, a spacious walk-in closet, and a 5 piece jacuzzi ensuite. Every bedroom in this home has a washroom and ample closet space. Step outside into your private backyard sanctuary, where an outdoor kitchen equipped with a BBQ, cooktop, and bar fridge awaits, creating the perfect setting for outdoor entertaining. The finished basement presents an ideal space for an in-law suite or income potential, featuring a spacious living room, 2 additional bedrooms, and a modern kitchen. The walkout from the basement provides seamless access to the outdoors, enhancing the overall functionality and enjoyment of the space. Complete with a play structure for the kids, this home offers a perfect balance of relaxation and recreation for the whole family. Despite its secluded feel, this home is conveniently located just minutes away from TTC access, Yorkdale shopping center, grocery stores, schools, parks, hospitals, and highway 401, ensuring that every convenience is within reach. Welcome to luxury city living at its finest!
Location
Province ON
County Toronto
Rooms
Family Room Yes
Basement Finished with Walk-Out
Kitchen 2
Separate Den/Office 2
Interior
Interior Features Bar Fridge, Countertop Range, Central Vacuum, Water Heater Owned
Cooling Central Air
Exterior
Exterior Feature Lawn Sprinkler System, Patio
Garage Private
Garage Spaces 6.0
Pool None
Roof Type Asphalt Shingle
Total Parking Spaces 6
Building
Foundation Poured Concrete
Others
Security Features Alarm System
Read Less Info
Want to know what your home might be worth? Contact us for a FREE valuation!

Our team is ready to help you sell your home for the highest possible price ASAP

"My job is to find and attract mastery-based agents to the office, protect the culture, and make sure everyone is happy! "






