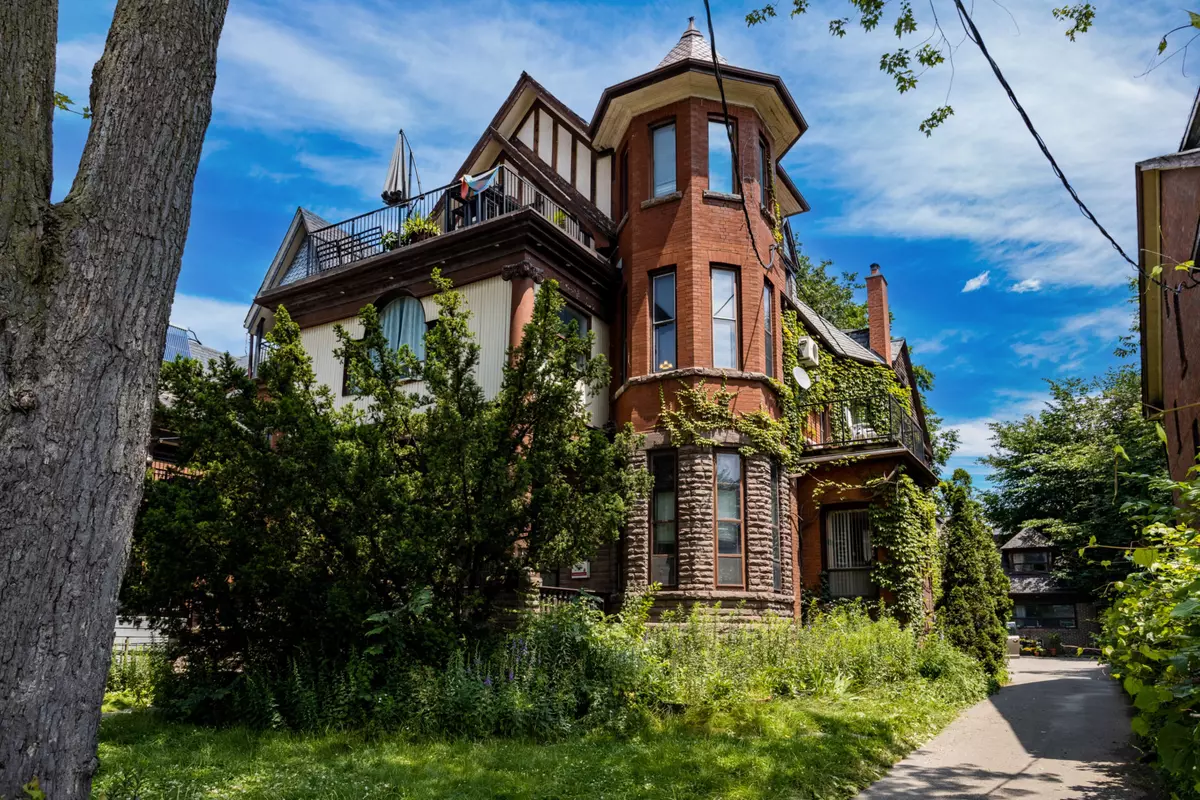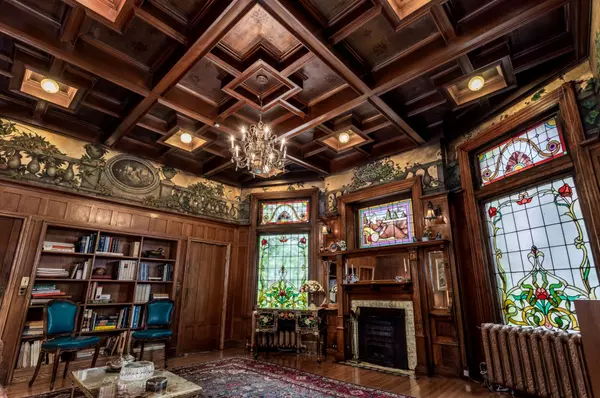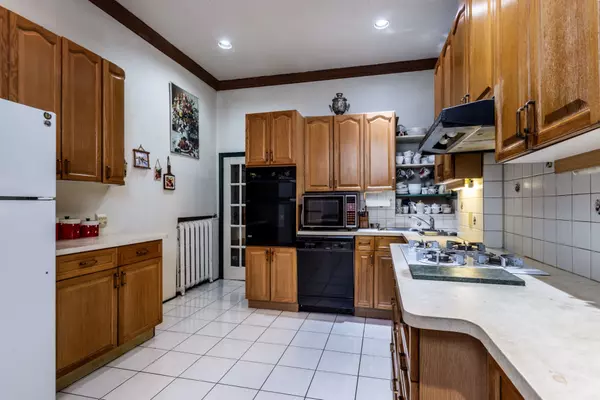$2,200,000
$2,695,000
18.4%For more information regarding the value of a property, please contact us for a free consultation.
13 Beds
10 Baths
SOLD DATE : 09/26/2024
Key Details
Sold Price $2,200,000
Property Type Multi-Family
Sub Type Multiplex
Listing Status Sold
Purchase Type For Sale
MLS Listing ID W8470664
Sold Date 09/26/24
Style 3-Storey
Bedrooms 13
Annual Tax Amount $11,909
Tax Year 2024
Property Description
An iconic 7,814 total square foot income residence that is an ideal multi generational opportunity. Inspired Queen Anne Revival architecture offers an explosion of jaw dropping artistry and soaring 11 ft ceilings. There are a total of 5 self-contained units plus 4 bachelor units in the basement. There is also a 713 square foot coach house. The main floor is an approximately 1,900 square foot, 3-bedroom, 2-bath unit. The second floor has a 2-bedroom unit, with a balcony, and a 1-bedroom unit. The third floor is a 2-bedroom unit, with a family room, a laundry, and a large deck. There is also a small 2-storey, 1-bedroom unit at the rear of the property.The main floor is owner occupied while Units 5, 1B, and 1C are currently vacant. The gross income is $106,860 per year. Located in a convenient Parkdale location steps to King Street, Queen Street, the lake, and a 5-minute drive to downtown.
Location
Province ON
County Toronto
Rooms
Family Room Yes
Basement Apartment, Walk-Up
Kitchen 9
Separate Den/Office 4
Interior
Interior Features Other
Cooling Window Unit(s)
Exterior
Garage Private
Garage Spaces 4.0
Pool None
Roof Type Slate
Total Parking Spaces 4
Building
Foundation Unknown
Read Less Info
Want to know what your home might be worth? Contact us for a FREE valuation!

Our team is ready to help you sell your home for the highest possible price ASAP

"My job is to find and attract mastery-based agents to the office, protect the culture, and make sure everyone is happy! "






