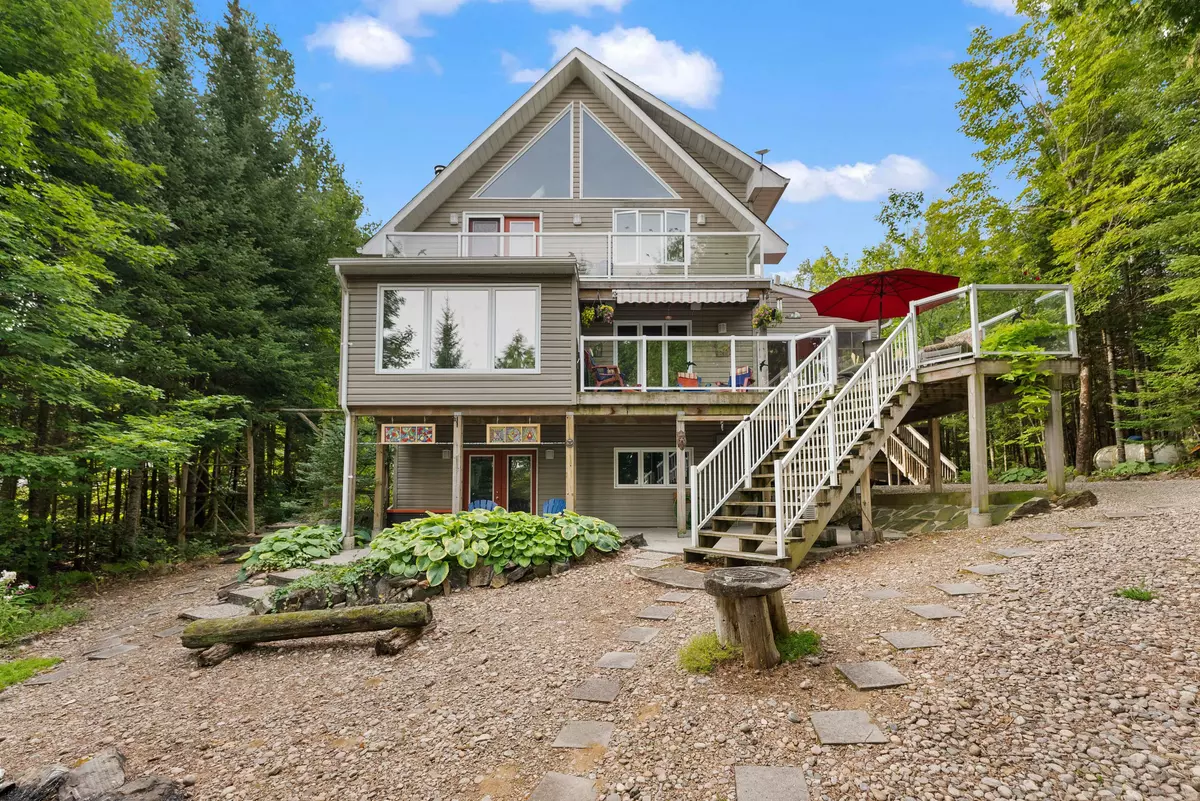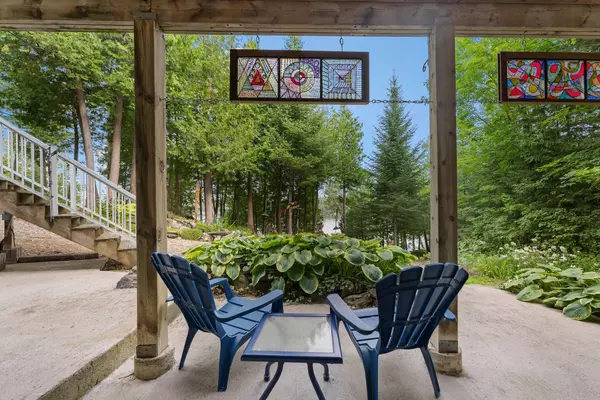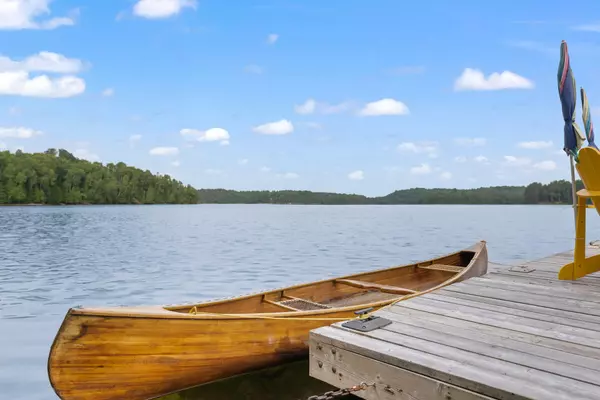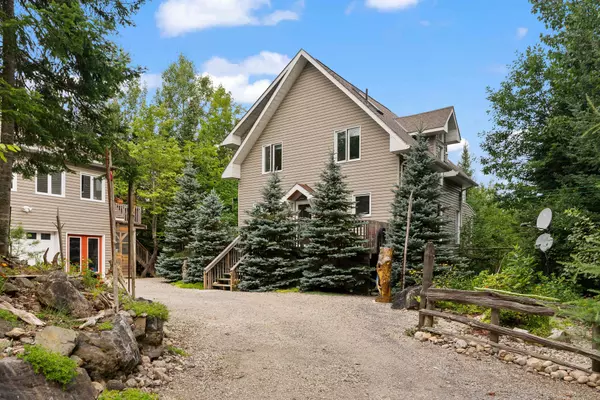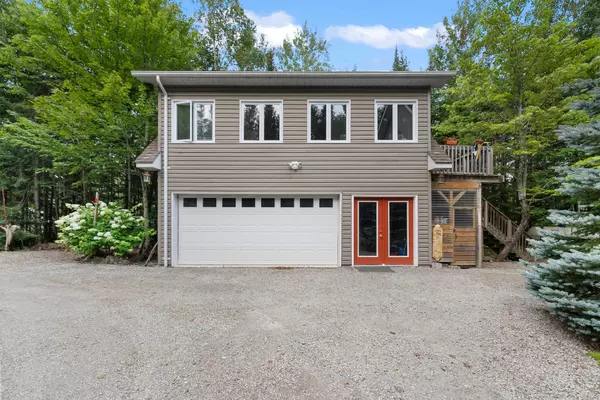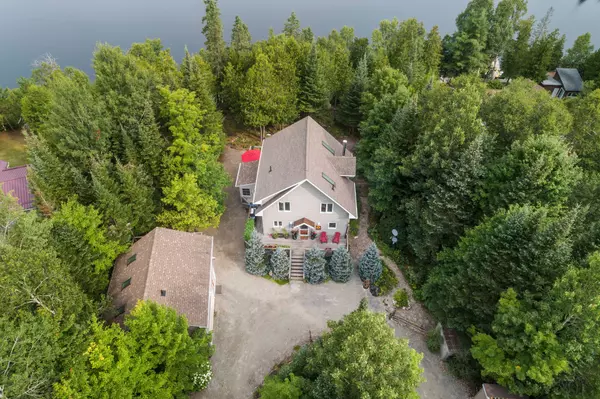$985,000
$989,000
0.4%For more information regarding the value of a property, please contact us for a free consultation.
4 Beds
3 Baths
2 Acres Lot
SOLD DATE : 08/15/2024
Key Details
Sold Price $985,000
Property Type Single Family Home
Sub Type Detached
Listing Status Sold
Purchase Type For Sale
Approx. Sqft 2000-2500
MLS Listing ID X8392970
Sold Date 08/15/24
Style 2-Storey
Bedrooms 4
Annual Tax Amount $5,038
Tax Year 2023
Lot Size 2.000 Acres
Property Description
Welcome to this exquisite lakefront artist's retreat surrounded by natural gardens and captivating waterfront views. A double insulated garage/workshop, complete with spacious studio loft features a propane stove and bathroom. The home offers a spacious kitchen designed to inspire the chef in your family while the adjacent dining room offers a seamless transition to a charming 3-season sunroom. Hardwood floors and a wood burning stove exude warmth, complementing the abundant natural light. Vaulted ceilings and skylights are featured in the upper bedrooms. Fully finished basement, featuring a large recreation room and a wet bar. Waterfront and garden views and remote control waterfall offer unique perspectives. Stroll along the lakefront boardwalk or swim right from the dock, N-W exposure offers plenty of sunshine and amazing sunsets. Whether you are seeking a peaceful sanctuary for artistic pursuits or a private waterfront retreat to call home, this is an unparalleled opportunity to live amidst natural beauty and creative inspiration.
Location
Province ON
County Hastings
Zoning SSR
Rooms
Family Room Yes
Basement Walk-Out
Kitchen 1
Separate Den/Office 1
Interior
Interior Features Generator - Full, Central Vacuum
Cooling None
Exterior
Exterior Feature Porch Enclosed, Deck, Landscaped
Garage Private, Circular Drive
Garage Spaces 14.0
Pool None
Waterfront Description Dock,Stairs to Waterfront
Roof Type Shingles
Total Parking Spaces 14
Building
Foundation Poured Concrete, Insulated Concrete Form
Read Less Info
Want to know what your home might be worth? Contact us for a FREE valuation!

Our team is ready to help you sell your home for the highest possible price ASAP

"My job is to find and attract mastery-based agents to the office, protect the culture, and make sure everyone is happy! "

