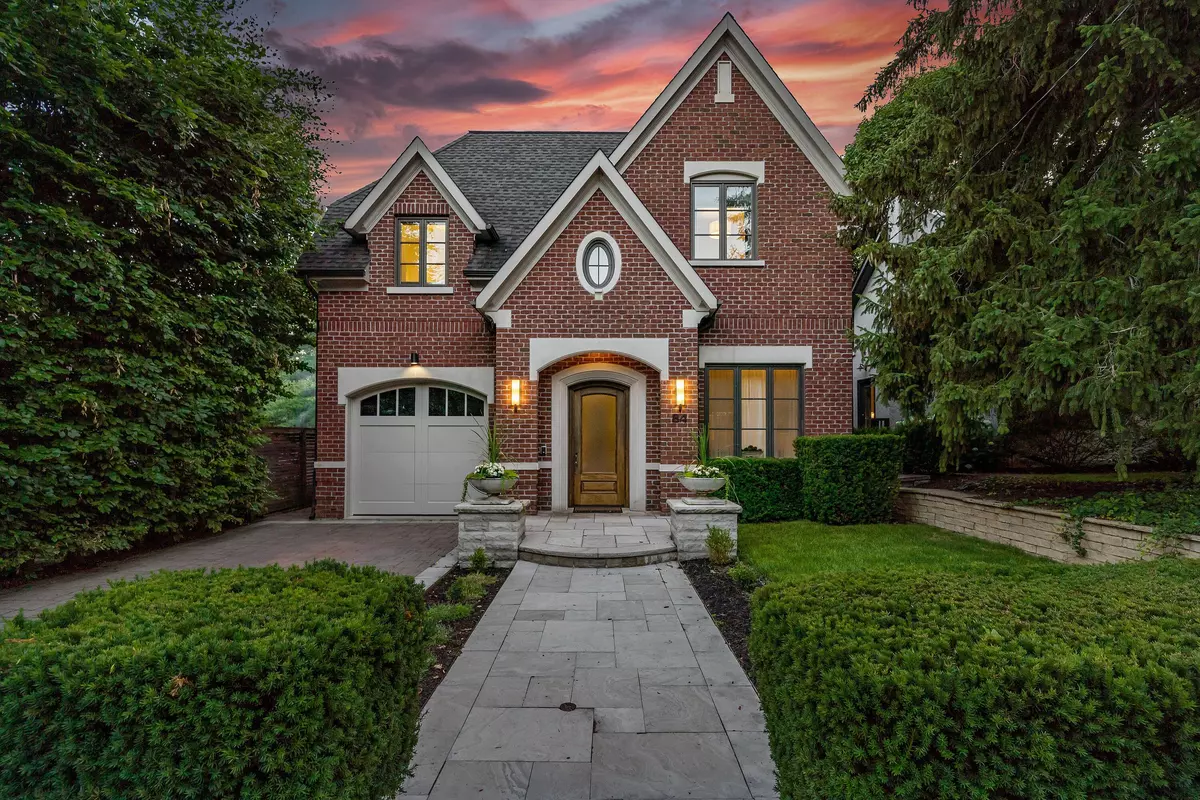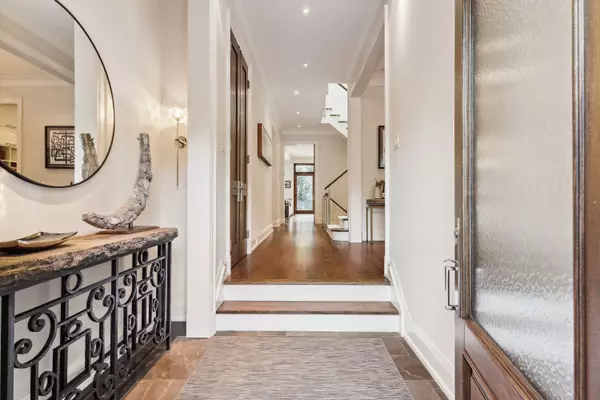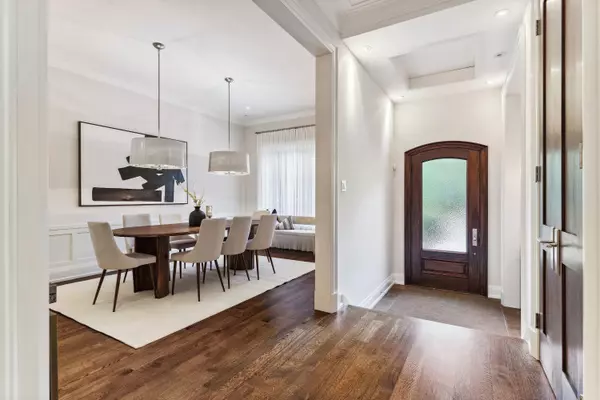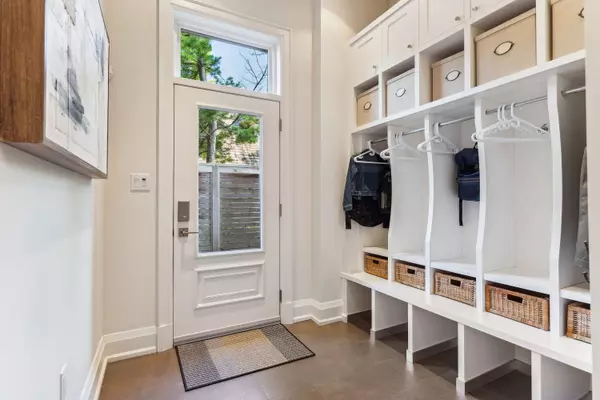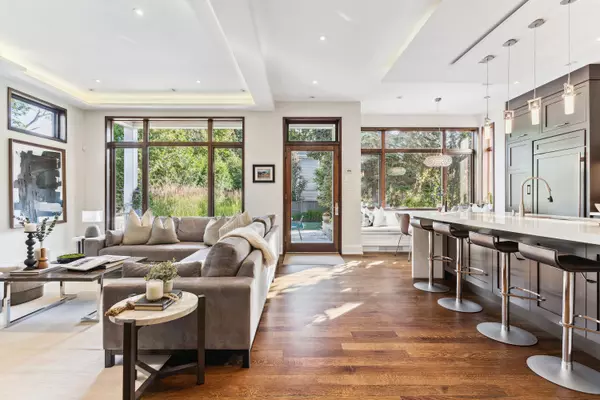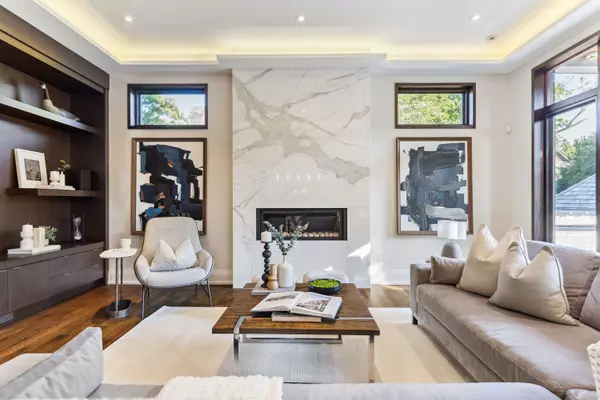$3,975,000
$3,995,000
0.5%For more information regarding the value of a property, please contact us for a free consultation.
5 Beds
5 Baths
SOLD DATE : 11/15/2024
Key Details
Sold Price $3,975,000
Property Type Single Family Home
Sub Type Detached
Listing Status Sold
Purchase Type For Sale
Approx. Sqft 3500-5000
MLS Listing ID W8227976
Sold Date 11/15/24
Style 2-Storey
Bedrooms 5
Annual Tax Amount $16,004
Tax Year 2023
Property Description
84 Kingsway Crescent captures the essence of a luxurious family home in the coveted Kingsway neighbourhood. Designed by Architrave Architecture, this 4+1 bedroom residence offers an inviting layout for families who love to entertain. The main floor boasts a custom kitchen, a cozy family room with gas fireplace and a butler's pantry/office leading to the dining area. Outdoor amenities include a covered porch, Eramosa-stone patio, Lynxx BBQ station, sport court, and permit for an in-ground pool.On the second floor, a breathtaking principal bedroom awaits with cathedral ceilings, a luxurious ensuite bathroom featuring marble finishes, and a walk-in closet leading to a hidden' loft room. Completing the second level are three spacious bedrooms with custom closets, a family bathroom, and a laundry room. The basement features a fifth bedroom with ensuite, a wine cellar, a theatre room, and a versatile play/gym/rec-room with an attached powder room.Equipped with modern amenities like in-floor heating through-out, central air conditioning, central vacuum, alarm system, smart irrigation and exterior lighting system, Sonos audio, and a heated garage, this property offers both luxury and convenience. Its prime location within walking distance to prestigious schools like LKS and KCS, close access to Lambton and St. George's golf courses, the subway, and a variety of dining options make it an appealing choice for families seeking an upscale, well-connected, and lively neighbourhood environment. >>> Open House: Tuesday July 9 5:00 - 7:00 pm. <<<
Location
Province ON
County Toronto
Rooms
Family Room Yes
Basement Finished, Full
Kitchen 1
Separate Den/Office 1
Interior
Interior Features Auto Garage Door Remote, Central Vacuum, On Demand Water Heater
Cooling Central Air
Fireplaces Number 2
Fireplaces Type Fireplace Insert
Exterior
Garage Private
Garage Spaces 3.0
Pool None
Roof Type Asphalt Shingle
Total Parking Spaces 3
Building
Foundation Concrete Block
Read Less Info
Want to know what your home might be worth? Contact us for a FREE valuation!

Our team is ready to help you sell your home for the highest possible price ASAP

"My job is to find and attract mastery-based agents to the office, protect the culture, and make sure everyone is happy! "

