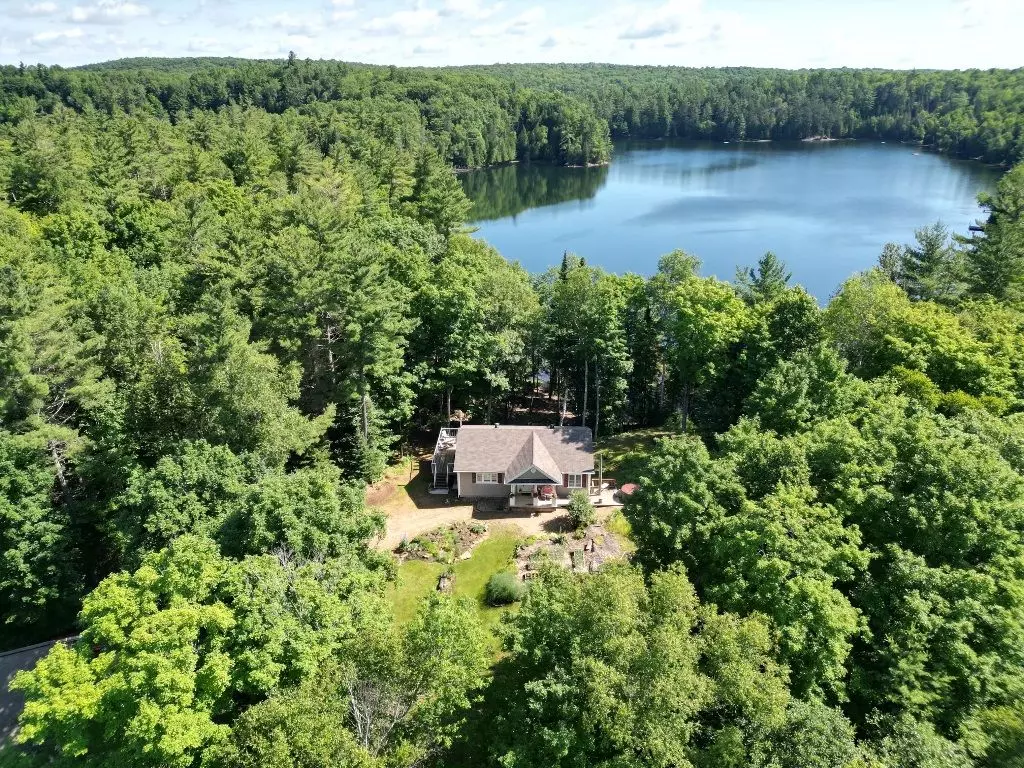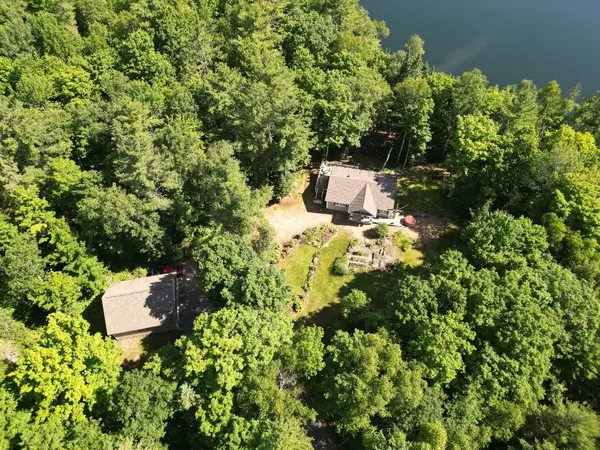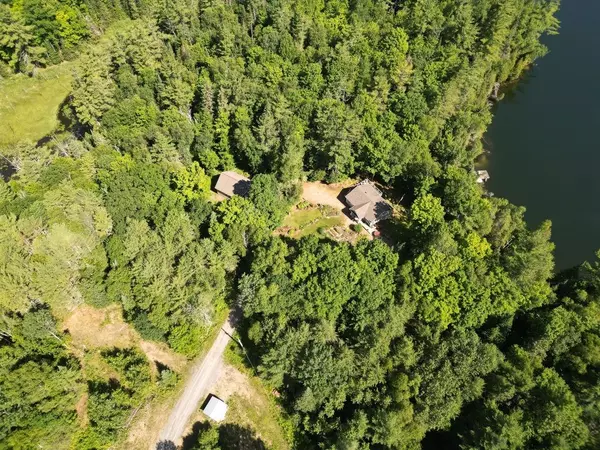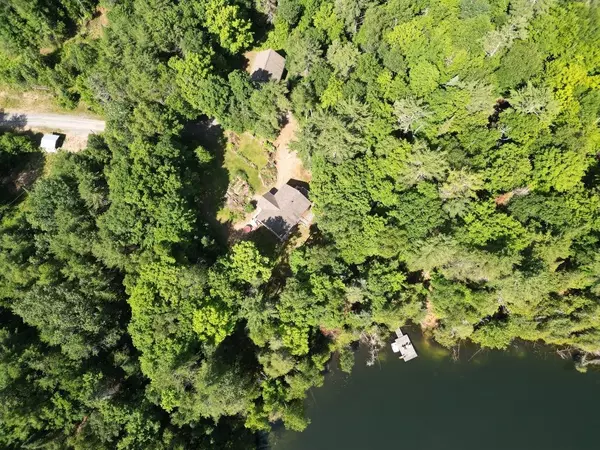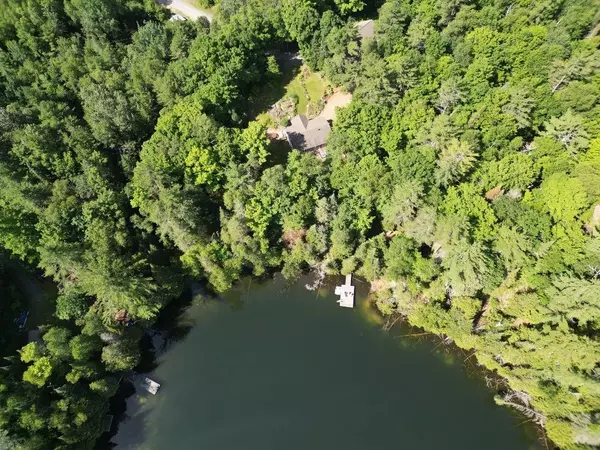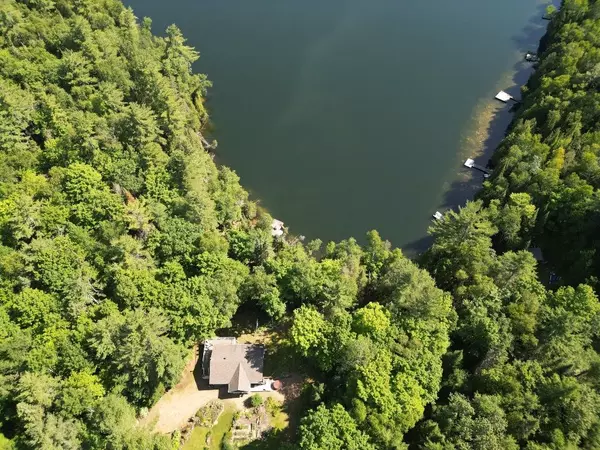$950,000
$984,900
3.5%For more information regarding the value of a property, please contact us for a free consultation.
3 Beds
3 Baths
25 Acres Lot
SOLD DATE : 10/30/2024
Key Details
Sold Price $950,000
Property Type Single Family Home
Sub Type Detached
Listing Status Sold
Purchase Type For Sale
Approx. Sqft 1500-2000
MLS Listing ID X8313406
Sold Date 10/30/24
Style Bungalow-Raised
Bedrooms 3
Annual Tax Amount $2,863
Tax Year 2024
Lot Size 25.000 Acres
Property Description
Introducing 35 West Mullett Lake Drive! This beautiful home features both Acreage and Waterfront, not often you get both! 25.85 acres with 664 feet of clean water frontage. West Mullett Lake is a 27 acre lake with fantastic Bass fishing! Built in 2013 the home features an open concept floor plan, large kitchen with high-end stainless steel appliances, and views of the lake throughout! Large primary suite with double closets, views of the lake, and a stunning wet room ensuite with soaker tub and laundry. The lower level walk out basement is 90% finished with two more bedrooms, a four piece bath, and utility/storage room. Walk out from the lower level to the three season sunroom, partial wrap around deck above with glass rail to enhance the view. This property offers something for everyone, enjoy your morning coffee on the dock, explore the property, or sit in the hot-tub and take in the view. Two car detached garage with loft space above for extra storage. Wired for backup generator. extras ** included with sale - SUP Paddle board, Paddle Boat, Generator, Hot Tub, Custom Window Coverings, Remaining Firewood, and all Appliances - additional inclusions negotiable. Get into this beautiful home in time for summer!
Location
Province ON
County Hastings
Zoning RU/EP
Rooms
Family Room No
Basement Finished with Walk-Out
Kitchen 1
Interior
Interior Features Primary Bedroom - Main Floor
Cooling None
Exterior
Garage Private
Garage Spaces 22.0
Pool None
Waterfront Description Dock,No Motor,Winterized
Roof Type Shingles
Total Parking Spaces 22
Building
Foundation Wood, Poured Concrete
Read Less Info
Want to know what your home might be worth? Contact us for a FREE valuation!

Our team is ready to help you sell your home for the highest possible price ASAP

"My job is to find and attract mastery-based agents to the office, protect the culture, and make sure everyone is happy! "

