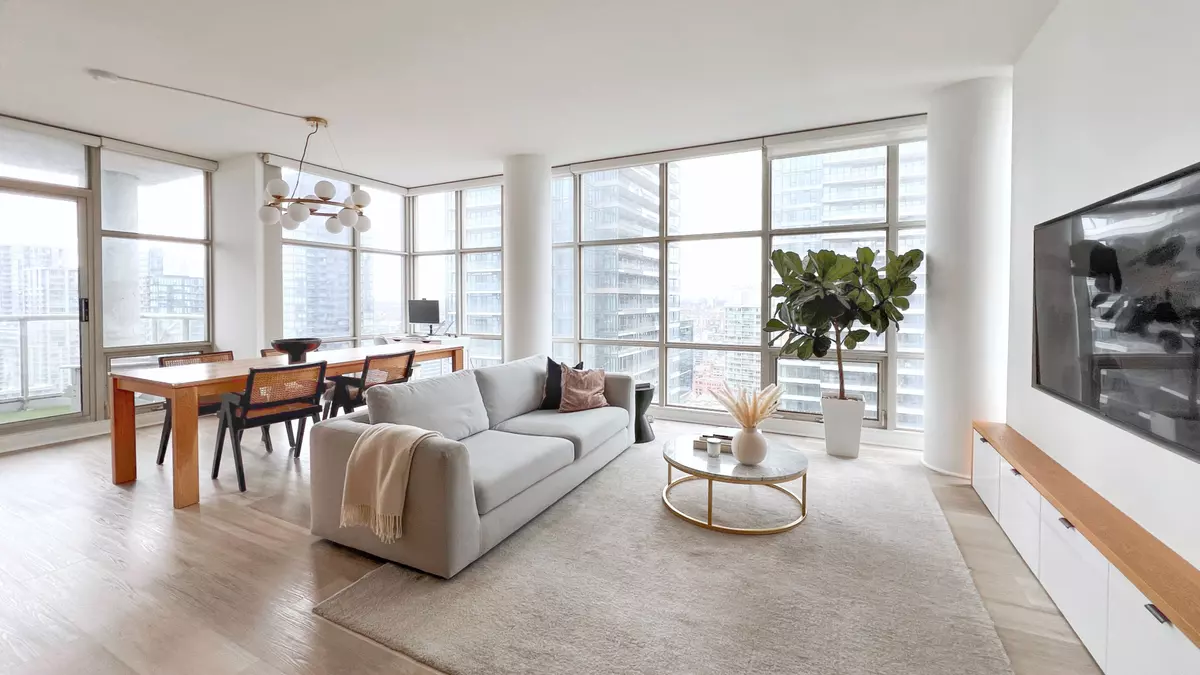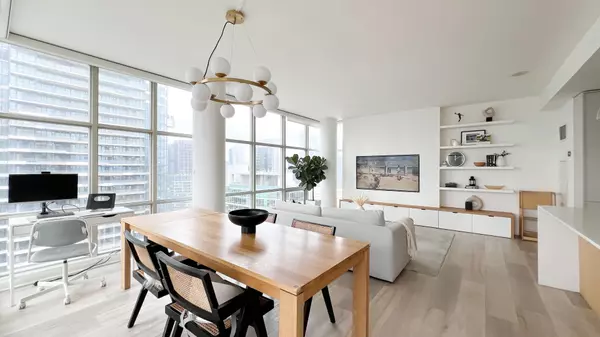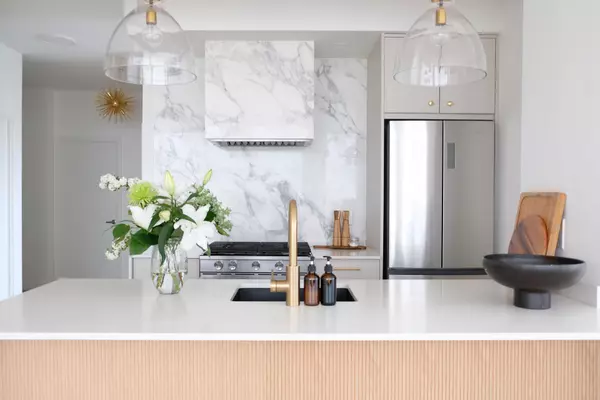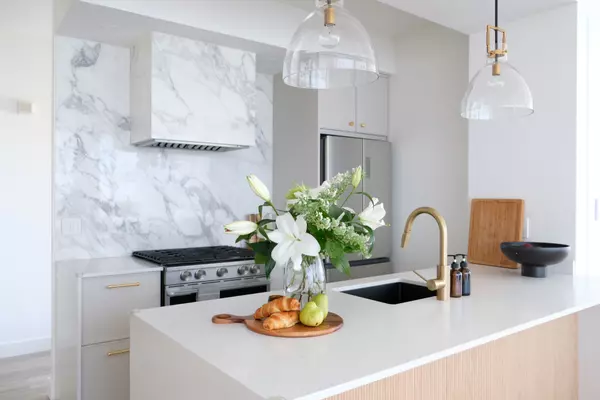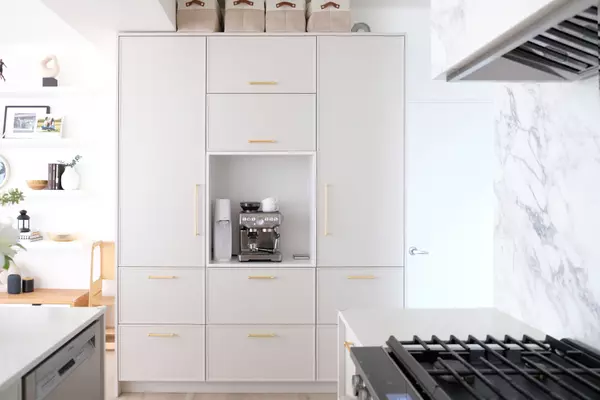$1,300,000
$999,999
30.0%For more information regarding the value of a property, please contact us for a free consultation.
3 Beds
2 Baths
SOLD DATE : 08/22/2024
Key Details
Sold Price $1,300,000
Property Type Condo
Sub Type Condo Apartment
Listing Status Sold
Purchase Type For Sale
Approx. Sqft 1200-1399
MLS Listing ID C8482220
Sold Date 08/22/24
Style Apartment
Bedrooms 3
HOA Fees $1,333
Annual Tax Amount $4,197
Tax Year 2023
Property Description
Introducing a stunningly renovated gem in the heart of the city! This fully renovated 1300 square feet luxurious living space features: 2-bedroom, 2-bathroom unit, a spacious den used as a bedroom, and boasts a additional home office. Enjoy the airy ambiance of a sub-penthouse layout featuring 9-foot ceilings, with 2 parking spots, an extra-large locker, and a spacious balcony with scenic views. Impeccable craftsmanship shines through high-end designer renovations, showcasing a single-piece Italian porcelain backsplash, custom cabinetry, and a sleek media wall. The expansive pantry, complete with a convenient coffee station, adds a touch of sophistication. Embrace modern living with smart automated blinds throughout. Plus, management fees cover unlimited utilities, including electricity, water, and gas. Situated in a vibrant neighborhood, residents benefit from having the area's best Montessori school connected with the building, and a newly built elementary school and a community center just across the street. With the convenience of being a mere 5-minute walk to the PATH, this residence offers both luxury and practicality in one desirable package.
Location
Province ON
County Toronto
Rooms
Family Room No
Basement None
Kitchen 1
Separate Den/Office 1
Interior
Interior Features Built-In Oven, Primary Bedroom - Main Floor
Cooling Central Air
Laundry In-Suite Laundry
Exterior
Parking Features Underground
Garage Spaces 2.0
Amenities Available Concierge, Gym, Indoor Pool, Party Room/Meeting Room, Tennis Court, Visitor Parking
Total Parking Spaces 2
Building
Locker Owned
Others
Senior Community Yes
Security Features Concierge/Security,Alarm System
Pets Description Restricted
Read Less Info
Want to know what your home might be worth? Contact us for a FREE valuation!

Our team is ready to help you sell your home for the highest possible price ASAP

"My job is to find and attract mastery-based agents to the office, protect the culture, and make sure everyone is happy! "

