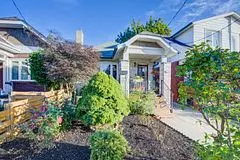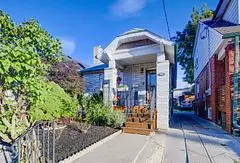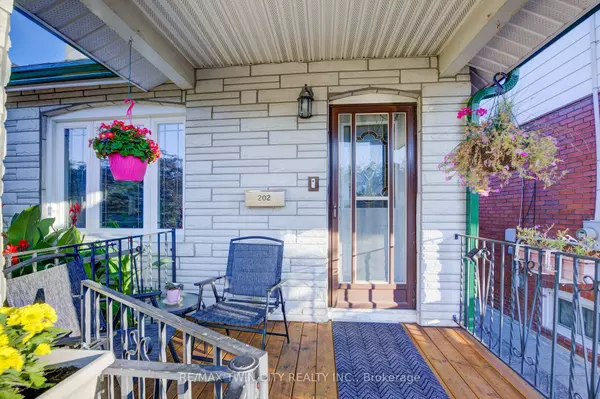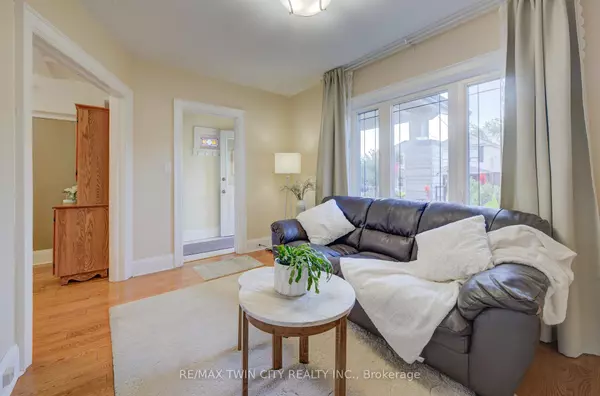$933,417
$900,000
3.7%For more information regarding the value of a property, please contact us for a free consultation.
2 Beds
2 Baths
SOLD DATE : 11/12/2024
Key Details
Sold Price $933,417
Property Type Single Family Home
Sub Type Detached
Listing Status Sold
Purchase Type For Sale
Approx. Sqft 700-1100
MLS Listing ID E9308389
Sold Date 11/12/24
Style Bungalow
Bedrooms 2
Annual Tax Amount $4,821
Tax Year 2024
Property Description
Welcome home to 202 Queensdale Avenue, a charming detached bungalow located in the sought-after Danforth Village/East York neighbourhood of Toronto. This 2 bed, 2 bath home offers over 1100 square feet of finished living space and sits on a fully fenced 24 x 103 foot lot. The property features a covered front porch, a low-maintenance front yard, a shared concrete driveway with a private parking spot at the rear, and a spacious backyard complete with a deck and gazebo perfect for outdoor gatherings! There is also a detached single garage, providing extra storage options as needed. Inside, the home retains its original character with modern updates. Highlights include a new air conditioner (2023), a roof (2015) with updated eavestroughs, soffits, downspouts, and leaf guards (2023), and hardwood floors installed on the main level (2017). The living room boasts a brick fireplace surround and original stained glass windows, while the separate dining room features a coffered ceiling. The main floor also includes a well laid out kitchen with plenty of prep space and storage, 2 bedrooms both with newly installed widows (2024), and a 3 piece bath. The fully finished basement offers additional living space with a separate walk-up entrance, ideal for in-law potential, and includes a large rec room, a 4 piece bathroom, and an office/den. Located in a well-established neighbourhood, this home is within walking distance to the subway, hospital, schools, parks, and local amenities, and just a 15-minute drive to the Don Valley Parkway. Pride of ownership is evident and this home will not last long!
Location
Province ON
County Toronto
Zoning RS
Rooms
Family Room No
Basement Finished, Walk-Up
Kitchen 1
Interior
Interior Features In-Law Capability
Cooling Central Air
Exterior
Garage Private, Mutual
Garage Spaces 1.0
Pool None
Roof Type Asphalt Shingle
Total Parking Spaces 1
Building
Foundation Brick
Others
Security Features None
Read Less Info
Want to know what your home might be worth? Contact us for a FREE valuation!

Our team is ready to help you sell your home for the highest possible price ASAP

"My job is to find and attract mastery-based agents to the office, protect the culture, and make sure everyone is happy! "






