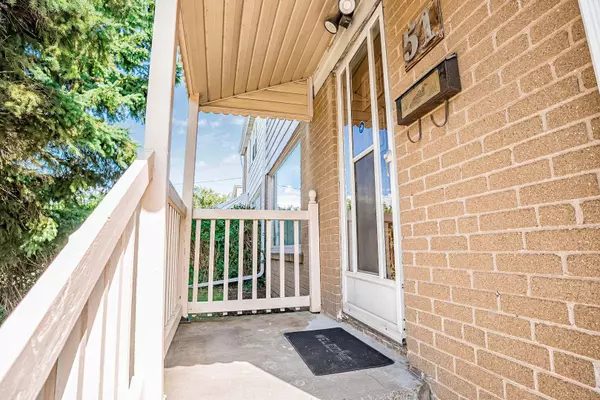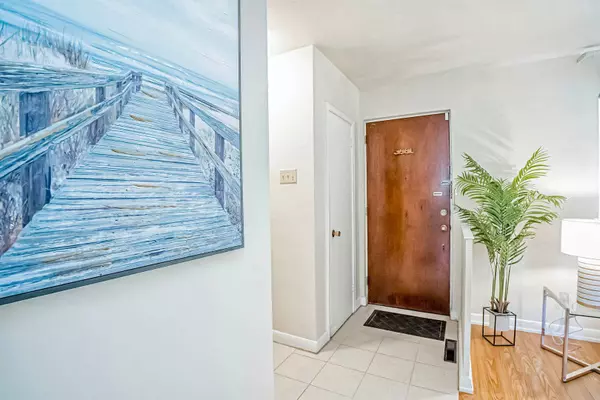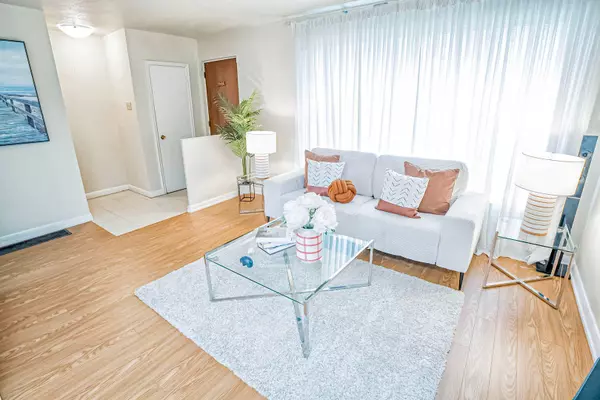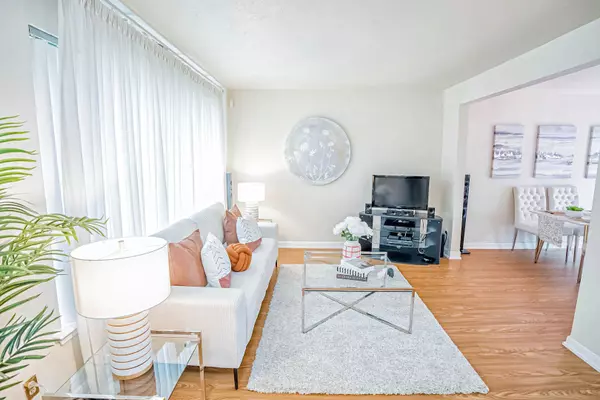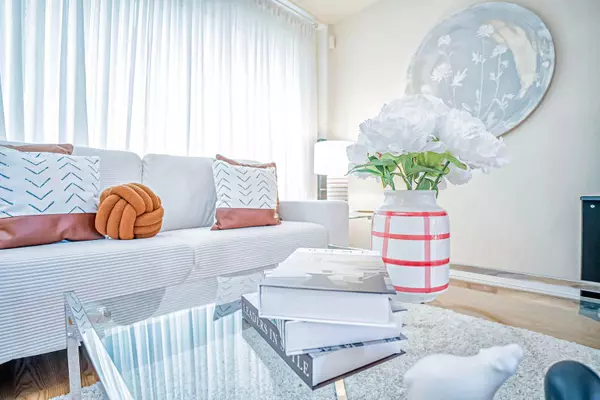$850,000
$799,000
6.4%For more information regarding the value of a property, please contact us for a free consultation.
4 Beds
2 Baths
SOLD DATE : 11/14/2024
Key Details
Sold Price $850,000
Property Type Multi-Family
Sub Type Semi-Detached
Listing Status Sold
Purchase Type For Sale
MLS Listing ID E9266450
Sold Date 11/14/24
Style 2-Storey
Bedrooms 4
Annual Tax Amount $2,978
Tax Year 2023
Property Description
Gorgeous Freehold 3+1 Bedroom Semi-Detached Home in Desirable Ionview Beside the 'Golden Mile' in One of the Best & Most Accessible Locations in Scarborough. Poised for some of the Most Explosive Growth and Development in Scarborough's History Including Completion of the Eglinton Crosstown LRT, 280 Acres of Mixed Use Communities & Several Future Master Planned Redevelopments. The Renovated Home Consists of New Laminate Floors (Main Floor, Hallway & the 3rd Bedroom ['24]), Modern Kitchen with Quartz Counters ['24], Tile Backsplash ['24] & New Cabinetry ['24]. Large South-Facing Windows Bring In the Natural Light and the Dining Room Has a Walk-Out to the Newly Painted Deck. Privacy & Tranquility Grace the Backyard Which Is The Perfect Setting For Social Gatherings and Entertaining! 3 Spacious & Bright Bedrooms and a Modern 4pc Bathroom [Renovated in '22] with Imported Italian Tiles is the Ideal Space for Small Families. **Separate Entrance** to the Finished Basement includes Kitchen, Large Bedroom with B/I Closets, Living Area, Laundry and 3pc Bath ['17] Which Is Ideal For An In-Law Suite Or Divided Living Spaces. 2 Fire-Resistant Doors & Fire-Rated Drywall in the Furnace Room.
Location
Province ON
County Toronto
Rooms
Family Room No
Basement Separate Entrance, Finished
Kitchen 2
Separate Den/Office 1
Interior
Interior Features In-Law Suite
Cooling Central Air
Exterior
Garage Private
Garage Spaces 2.0
Pool None
Roof Type Asphalt Shingle
Total Parking Spaces 2
Building
Foundation Concrete
Read Less Info
Want to know what your home might be worth? Contact us for a FREE valuation!

Our team is ready to help you sell your home for the highest possible price ASAP

"My job is to find and attract mastery-based agents to the office, protect the culture, and make sure everyone is happy! "


