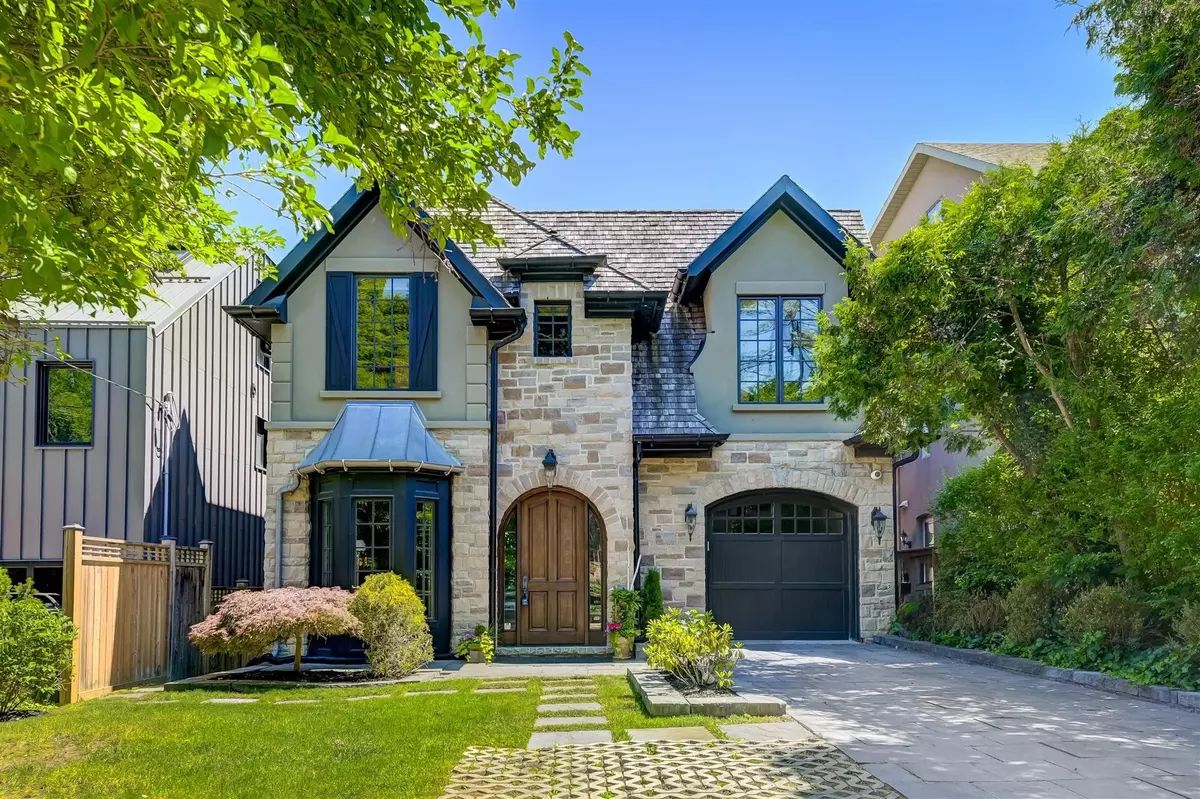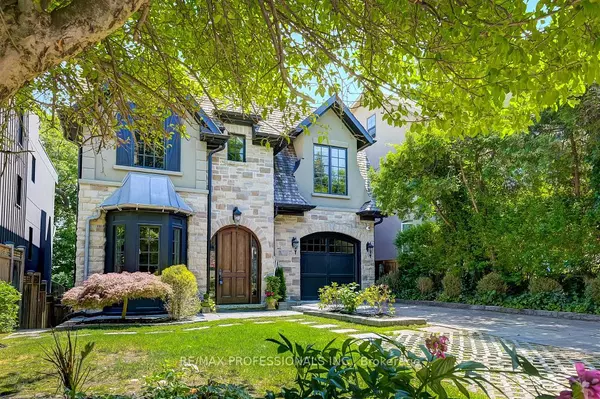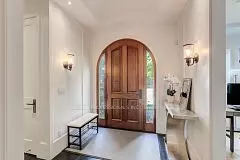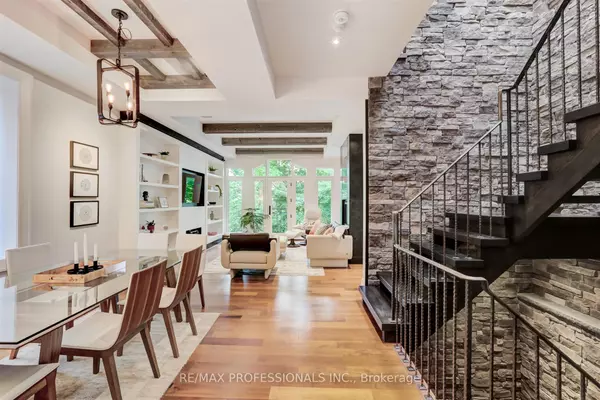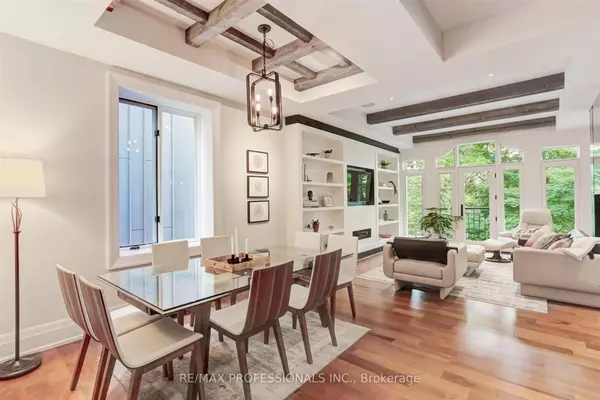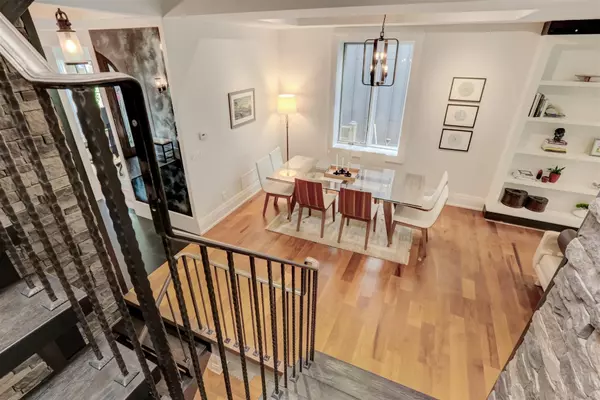$3,450,000
$3,499,000
1.4%For more information regarding the value of a property, please contact us for a free consultation.
5 Beds
5 Baths
SOLD DATE : 11/01/2024
Key Details
Sold Price $3,450,000
Property Type Single Family Home
Sub Type Detached
Listing Status Sold
Purchase Type For Sale
Approx. Sqft 3500-5000
MLS Listing ID W9283492
Sold Date 11/01/24
Style 2-Storey
Bedrooms 5
Annual Tax Amount $13,645
Tax Year 2023
Property Description
Private Kingsway Residence Backing Onto Humber River With Breathtaking Views. This Custom - Built Home Offers An Exceptional Living Experience In a Highly Sought-After, Neighborhood on a Quiet Child Friendly Street. Boasting Approx 4000sf of Living Space, 10'ceilings, it Features , an Open Concept State-of-the-art Chefs Kitchen With Top of the Line Appliances, and Finishes. The Back of the Home Presents Stunning Views of the Humber River and Ravine, Complemented by a Well-Designed Backyard With Good Table Land Ideal For Entertainment, Secured With Retaining Wall and Security Features. The Upper Level Includes 4 Generously Sized Bedrooms, Among Them a Luxurious Primary Retreat With a 7-Piece Ensuite Bath and Walk-in Closet, Providing a Serene Sanctuary Overlooking the Lush Surroundings. The Spacious Lower Level Has 9'ceilings, a Full Walkout Integrated With a Beautiful Stone Patio and Landscaped Back Garden, Offering Additional Relaxation With a 4-Person Sauna, Hot - Tub and Workout Studio.All Fixtures, Millwork and Finishes are High End. Situated Within Walking Distance to the Subway, Restaurants, and the Humber River, this Home is Surrounded By Some of the Most Prestigious Properties in the Area. This Kind of Home Does Not Come to Market Very Often..A True Opportunity!
Location
Province ON
County Toronto
Zoning Residential
Rooms
Family Room Yes
Basement Finished with Walk-Out, Full
Kitchen 1
Separate Den/Office 1
Interior
Interior Features Auto Garage Door Remote, Bar Fridge, Built-In Oven, Sauna, Storage, Water Heater
Cooling Central Air
Fireplaces Number 2
Fireplaces Type Family Room, Natural Gas, Rec Room
Exterior
Exterior Feature Deck, Hot Tub, Landscaped, Patio, Privacy
Garage Private
Garage Spaces 4.0
Pool None
View Forest, Garden, River, Trees/Woods
Roof Type Cedar
Total Parking Spaces 4
Building
Foundation Concrete, Concrete Block
Others
Security Features Alarm System
Read Less Info
Want to know what your home might be worth? Contact us for a FREE valuation!

Our team is ready to help you sell your home for the highest possible price ASAP

"My job is to find and attract mastery-based agents to the office, protect the culture, and make sure everyone is happy! "

