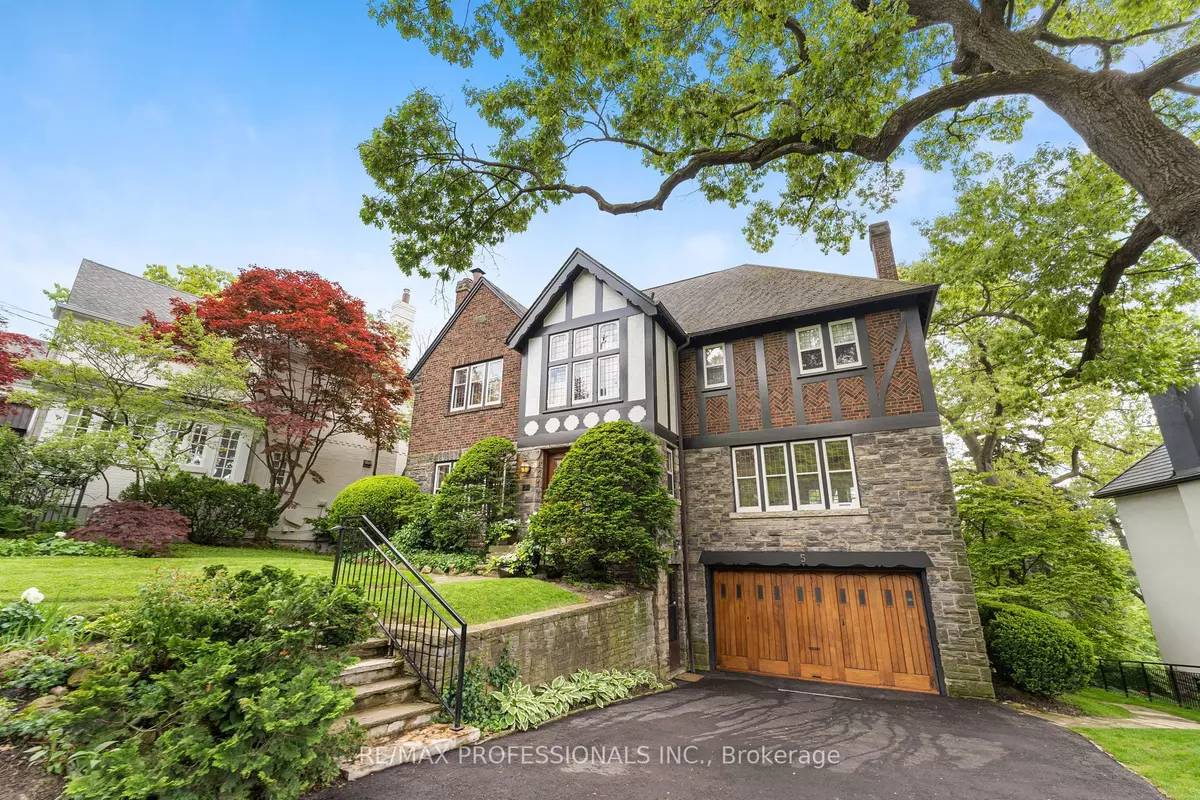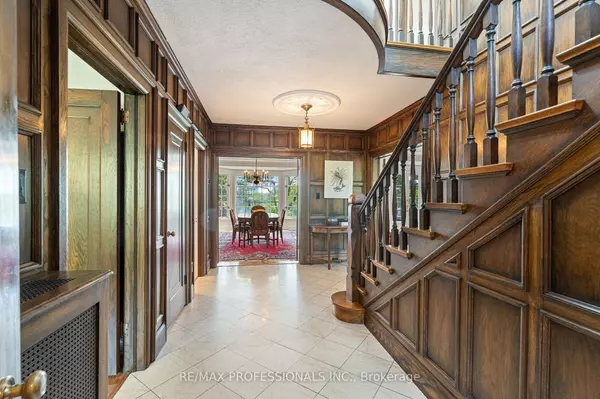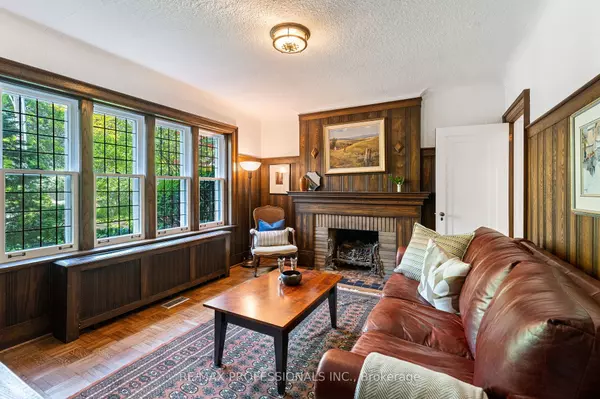$4,300,000
$4,595,000
6.4%For more information regarding the value of a property, please contact us for a free consultation.
5 Beds
6 Baths
SOLD DATE : 11/15/2024
Key Details
Sold Price $4,300,000
Property Type Single Family Home
Sub Type Detached
Listing Status Sold
Purchase Type For Sale
MLS Listing ID W9232333
Sold Date 11/15/24
Style 2 1/2 Storey
Bedrooms 5
Annual Tax Amount $14,911
Tax Year 2023
Property Description
Spectacular 5 Level Stone And Tudor Humber River Home Designed For Both Family Living And Entertaining. Approx 5800 Square Feet of Living Space With Multiple Walkouts From All 3 Lower Levels. Doors From Kitchen, Dining Room And Living Room Lead To Spacious Approx. 30'x15' Deck With Breathtaking Views Over The River And City To The West. Fabulous Panelling Woodwork, Formal Rooms And Detail. Main Floor Office. 5 Bedrooms Including Large Primary Suite With His / Hers Ensuite Bathrooms. 6 Bathrooms. Yoga/Exercise Room Overlooking The River. 3 Fireplaces. Stone Pathways Through Mature Oaks And Established Perennials Lead To A Private Heated 42' By 18' 6" Concrete Pool Renovated In 2018.Your Own Nature Preserve A Short Distance To Downtown Toronto. Direct Access To River For Canoeing And Kayaking. Explore Hiking Trails, Along The Humber River And High Park. Steps To Lake.
Location
Province ON
County Toronto
Zoning Residential
Rooms
Family Room Yes
Basement Separate Entrance, Walk-Out
Kitchen 1
Interior
Interior Features Auto Garage Door Remote, Separate Heating Controls, Storage
Cooling Central Air
Fireplaces Number 3
Fireplaces Type Living Room, Rec Room, Wood, Natural Gas
Exterior
Exterior Feature Deck, Landscaped, Porch Enclosed
Garage Private Double
Garage Spaces 3.0
Pool Inground
Waterfront Description River Access,River Front
View Garden, River, Trees/Woods, Water, Pool
Roof Type Asphalt Shingle
Total Parking Spaces 3
Building
Foundation Unknown
Others
Security Features None
Read Less Info
Want to know what your home might be worth? Contact us for a FREE valuation!

Our team is ready to help you sell your home for the highest possible price ASAP

"My job is to find and attract mastery-based agents to the office, protect the culture, and make sure everyone is happy! "






