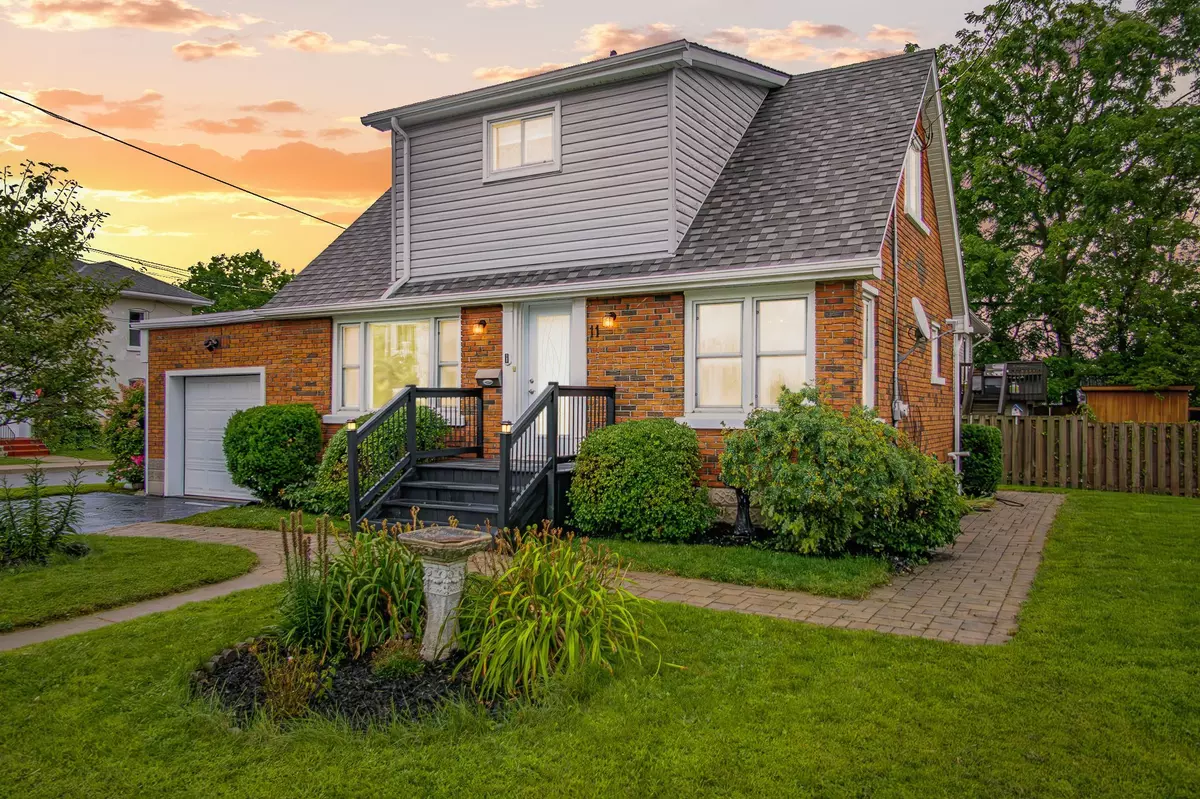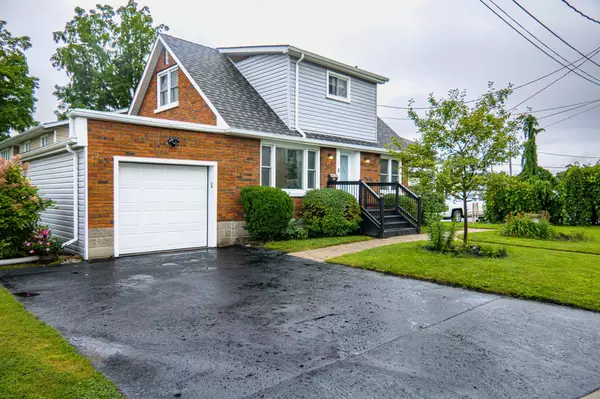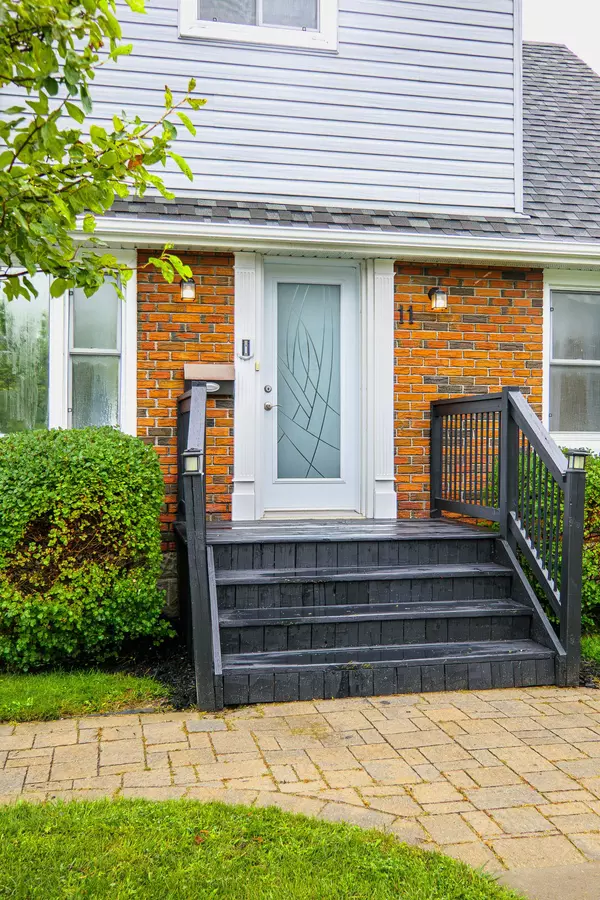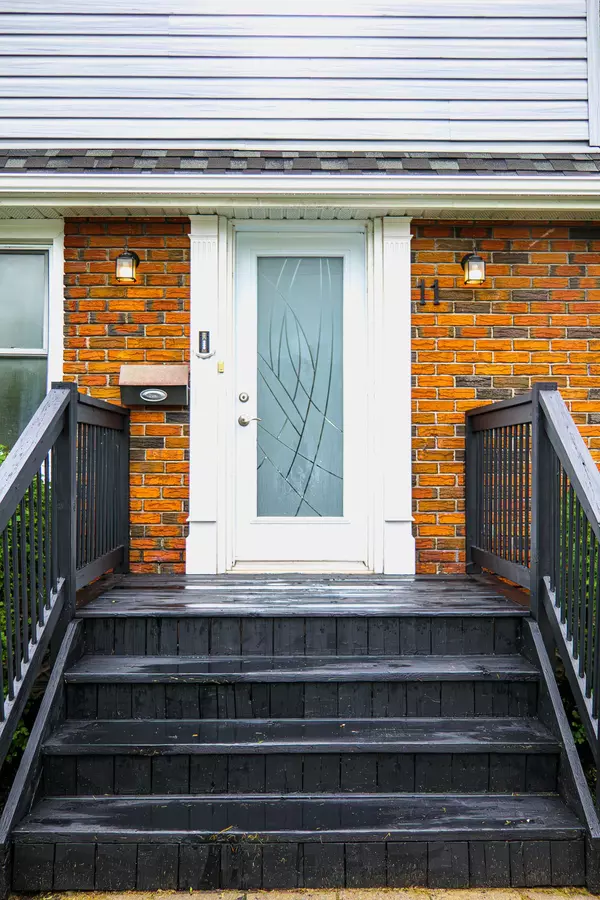$400,000
$419,900
4.7%For more information regarding the value of a property, please contact us for a free consultation.
3 Beds
2 Baths
SOLD DATE : 10/16/2024
Key Details
Sold Price $400,000
Property Type Single Family Home
Sub Type Detached
Listing Status Sold
Purchase Type For Sale
Approx. Sqft 700-1100
MLS Listing ID X9251079
Sold Date 10/16/24
Style 1 1/2 Storey
Bedrooms 3
Annual Tax Amount $2,383
Tax Year 2024
Property Description
Cute as a button. This charming & well kept 1.5 storey home offers a mainly brick & vinyl exterior, attached single car garage, 3 total bdrms & 2 baths. Located on a quaint corner lot with a partially fenced yard, various interlocking walkways, double paved driveway & small courtyard wired for a hot tub. This home offers almost 1100sqft of space above grade PLUS a back door entrance that leads to the unfinished lower lvl offering potential for additional living space or in-law suite potential. Lower lvl is home to laundry with sink, utilities, storage & a 1pce. bath (toilet only). Main floor consists of bright living rm with laminate flooring & picture window, separate formal dining rm with 2 windows, L-shaped kitchen AND main floor bdrm that can be used as a Primary. Attractive kitchen with white cabinets, loads of storage & stainless-steel fridge, stove & microwave. Upstairs is home to 2 spacious bdrms, both with walk-in closets. 4-piece bath has tub/shower combo & attractive vanity. Other features include: natural gas furnace, C/Air conditioning, newer architectural shingles & move-in condition. Outside is a great place to spend time with a manageable private backyard, attached garage with man door off back & convenient location close to town & amenities. Freehold living with no fees, no attached neighbours & affordable HOME ownership.
Location
Province ON
County Hastings
Zoning R3
Rooms
Family Room No
Basement Full, Unfinished
Kitchen 1
Interior
Interior Features Auto Garage Door Remote, In-Law Capability, Primary Bedroom - Main Floor, Storage, Water Heater Owned
Cooling Central Air
Exterior
Garage Private Double
Garage Spaces 3.0
Pool None
Roof Type Asphalt Shingle
Total Parking Spaces 3
Building
Foundation Concrete Block
Read Less Info
Want to know what your home might be worth? Contact us for a FREE valuation!

Our team is ready to help you sell your home for the highest possible price ASAP

"My job is to find and attract mastery-based agents to the office, protect the culture, and make sure everyone is happy! "






