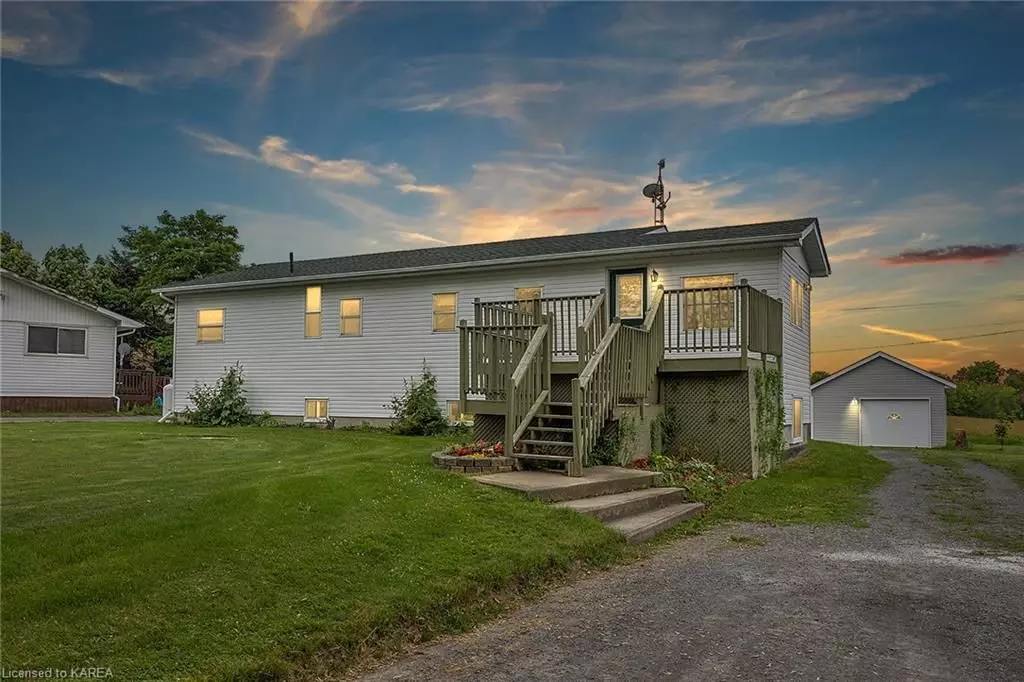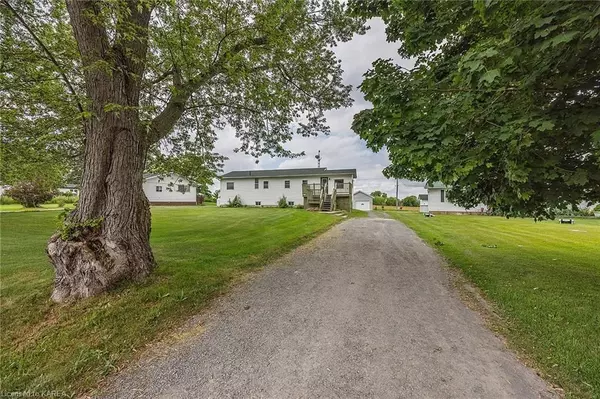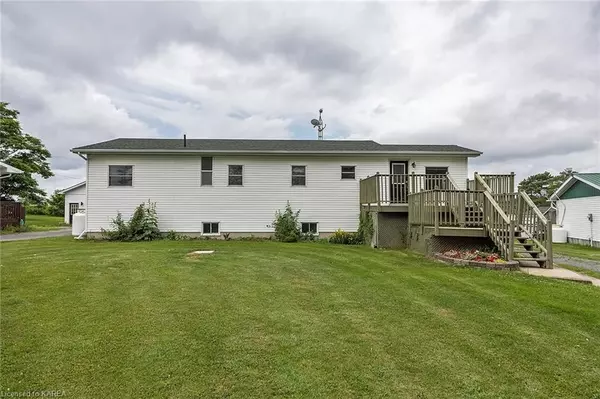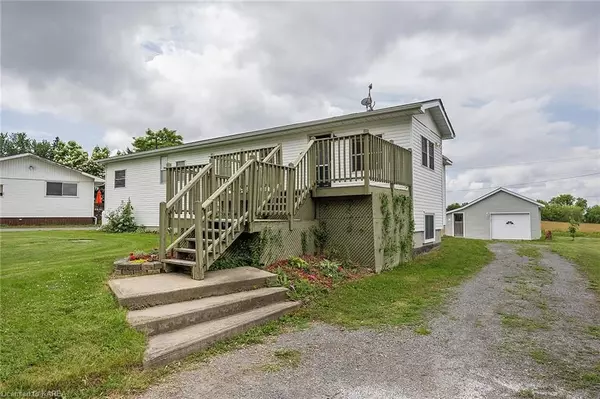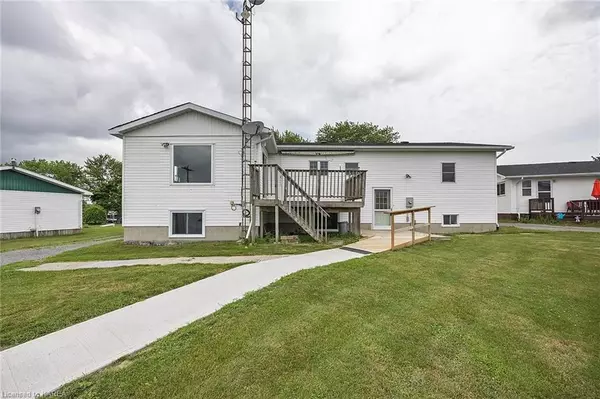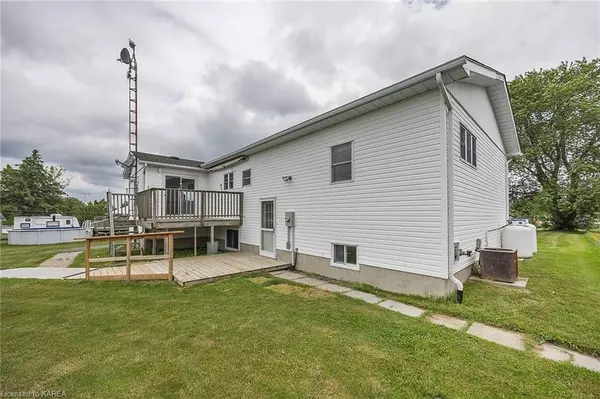$439,900
$439,000
0.2%For more information regarding the value of a property, please contact us for a free consultation.
5 Beds
2 Baths
1,286 SqFt
SOLD DATE : 08/16/2023
Key Details
Sold Price $439,900
Property Type Single Family Home
Sub Type Detached
Listing Status Sold
Purchase Type For Sale
Square Footage 1,286 sqft
Price per Sqft $342
MLS Listing ID X9029258
Sold Date 08/16/23
Style Bungalow-Raised
Bedrooms 5
Annual Tax Amount $2,365
Tax Year 2022
Property Description
Enjoy living in a beautiful rural setting in a tight knit community along the shores of Hay Bay. This home has
been purpose built with a spacious secondary apartment with 2 bedrooms + den and a full kitchen to
accommodate extended family or could be used as a rental apartment while you live on the 3 bedroom main
level. The main floor has just been renovated with new flooring and freshly painted in neutral tones. The lower
level enjoys good sized rooms with a full kitchen, ceramic tile and two large windows to maximise light. A
huge west facing window in the main floor living room provides spectacular panoramic views and creates light
and space in the large 20'x15' living room and the 23'x11' primary bedroom provides ample room for an
additional den or reading area.
This home has been well loved and carefully maintained and provides a wonderful opportunity for a family to
enjoy living together, but with entirely separate spaces in a wonderful community of neighbours who have lived
side by side for many years. 20 mins to Napanee or Bath/Millhaven and just around the corner from the Glenora
ferry to Prince Edward County, this location provides lots of options for those needing to commute or access to
different centres & services. The boat launch around the corner at the mouth of Hay Bay is within minutes of
the Bay of Quinte and Lake Ontario with world class fishing all around. Garage/shop has just been renovated with new roof and siding.Full property information package available on request with survey, septic inspection & water test.
Location
Province ON
County Lennox & Addington
Community Greater Napanee
Area Lennox & Addington
Zoning SR-2
Region Greater Napanee
City Region Greater Napanee
Rooms
Basement Finished, Full
Kitchen 2
Separate Den/Office 2
Interior
Interior Features Accessory Apartment, Water Purifier, Water Heater Owned, Water Softener
Cooling Central Air
Laundry Common Area, Shared
Exterior
Exterior Feature Deck, Porch
Parking Features Private Double
Pool None
View Meadow, Pasture, Panoramic, Water, Trees/Woods
Roof Type Asphalt Shingle
Lot Frontage 80.0
Lot Depth 203.0
Building
Foundation Block
New Construction false
Others
Senior Community Yes
Read Less Info
Want to know what your home might be worth? Contact us for a FREE valuation!

Our team is ready to help you sell your home for the highest possible price ASAP
"My job is to find and attract mastery-based agents to the office, protect the culture, and make sure everyone is happy! "

