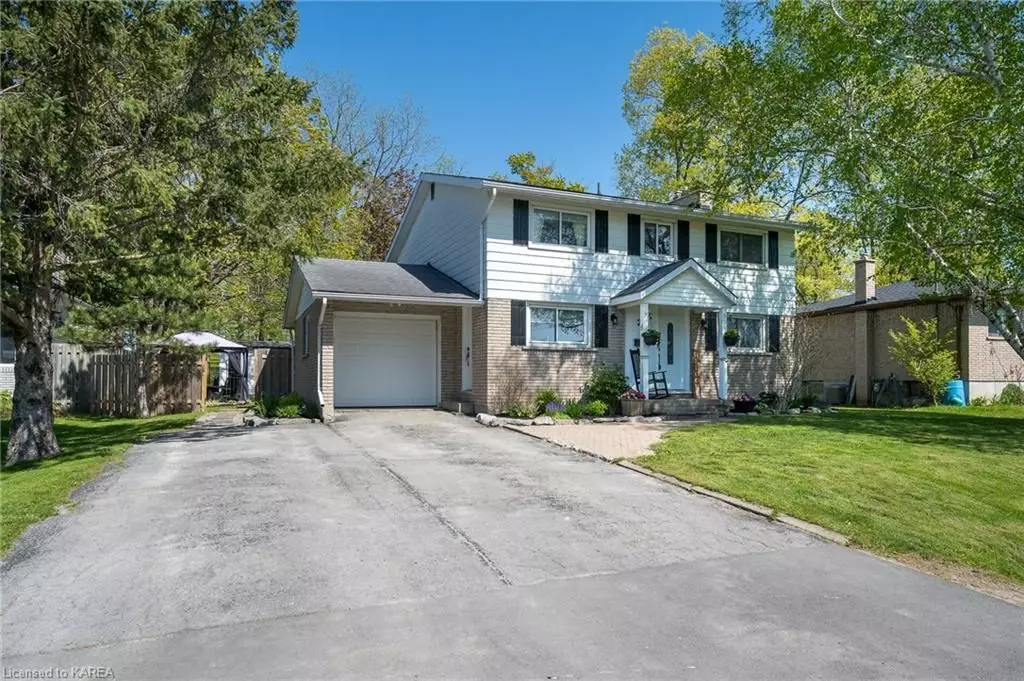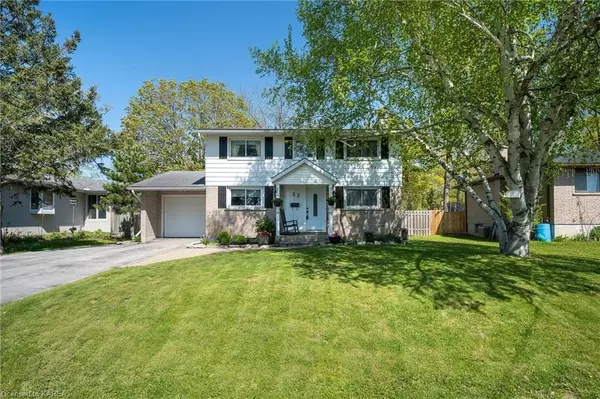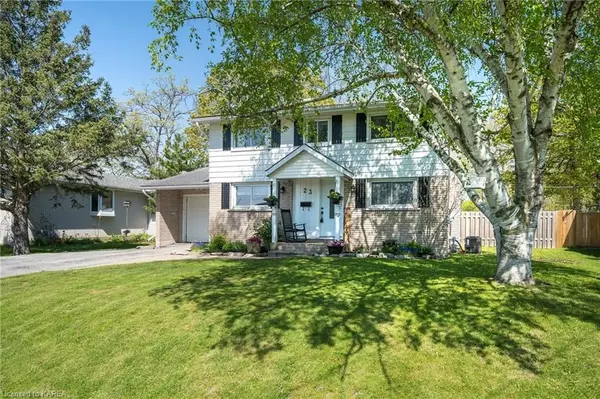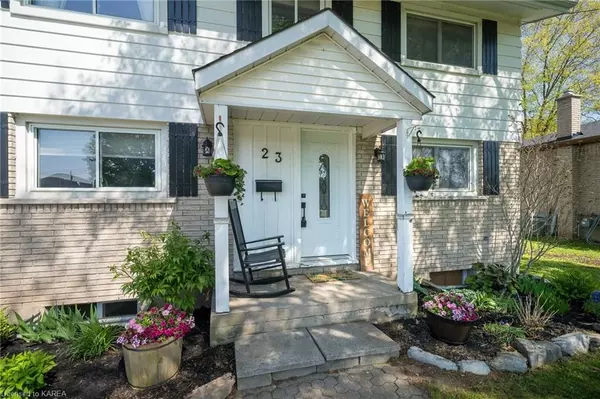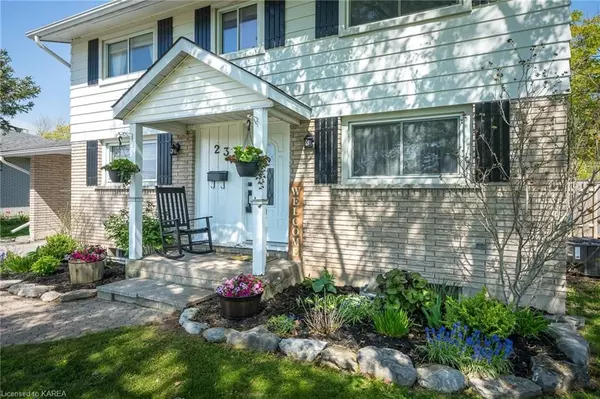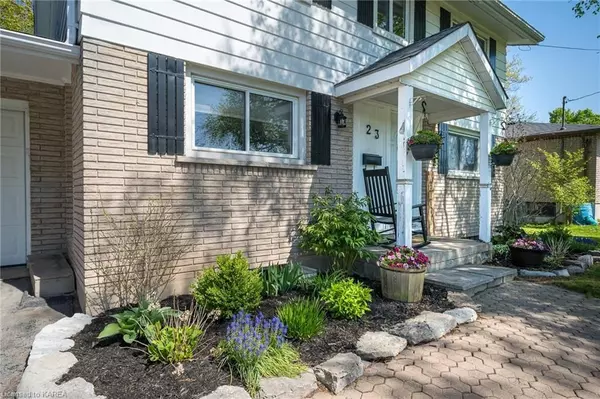$565,000
$579,900
2.6%For more information regarding the value of a property, please contact us for a free consultation.
4 Beds
3 Baths
1,505 SqFt
SOLD DATE : 08/10/2023
Key Details
Sold Price $565,000
Property Type Single Family Home
Sub Type Detached
Listing Status Sold
Purchase Type For Sale
Square Footage 1,505 sqft
Price per Sqft $375
MLS Listing ID X9029190
Sold Date 08/10/23
Style 2-Storey
Bedrooms 4
Annual Tax Amount $2,678
Tax Year 2022
Property Description
This 2 storey home is a must see! Tucked away on a quiet crescent, this property boasts a paved drive, an attached garage, covered deck and a fully fenced yard. Inside, you'll find an updated kitchen, separate dining room and spacious living room as well as an office and 2 piece bathroom. This home is perfect for working from home or turn the office into a playroom or bedroom. Upstairs, you'll find a large primary bedroom with 3 piece ensuite bath as well as 3 additional bedrooms, each well-sized, and a 4 piece bath. The basement offers a large recreation room, laundry room and storage. Enjoy the summer days relaxing on the covered deck and in the fenced yard. Updated and tastefully decorated throughout, this beautiful property backs onto the fairgrounds and is located close to parks, hospital and all of your needed amenities. Don't miss out on this incredible opportunity!
Location
Province ON
County Lennox & Addington
Community Greater Napanee
Area Lennox & Addington
Zoning R2
Region Greater Napanee
City Region Greater Napanee
Rooms
Basement Partially Finished, Full
Kitchen 1
Interior
Interior Features Sump Pump
Cooling Central Air
Fireplaces Type Living Room
Laundry In Basement
Exterior
Exterior Feature Deck
Parking Features Private Double
Pool None
Roof Type Asphalt Shingle
Lot Frontage 75.0
Lot Depth 100.0
Exposure North
Building
Foundation Block
New Construction false
Others
Senior Community Yes
Read Less Info
Want to know what your home might be worth? Contact us for a FREE valuation!

Our team is ready to help you sell your home for the highest possible price ASAP
"My job is to find and attract mastery-based agents to the office, protect the culture, and make sure everyone is happy! "

