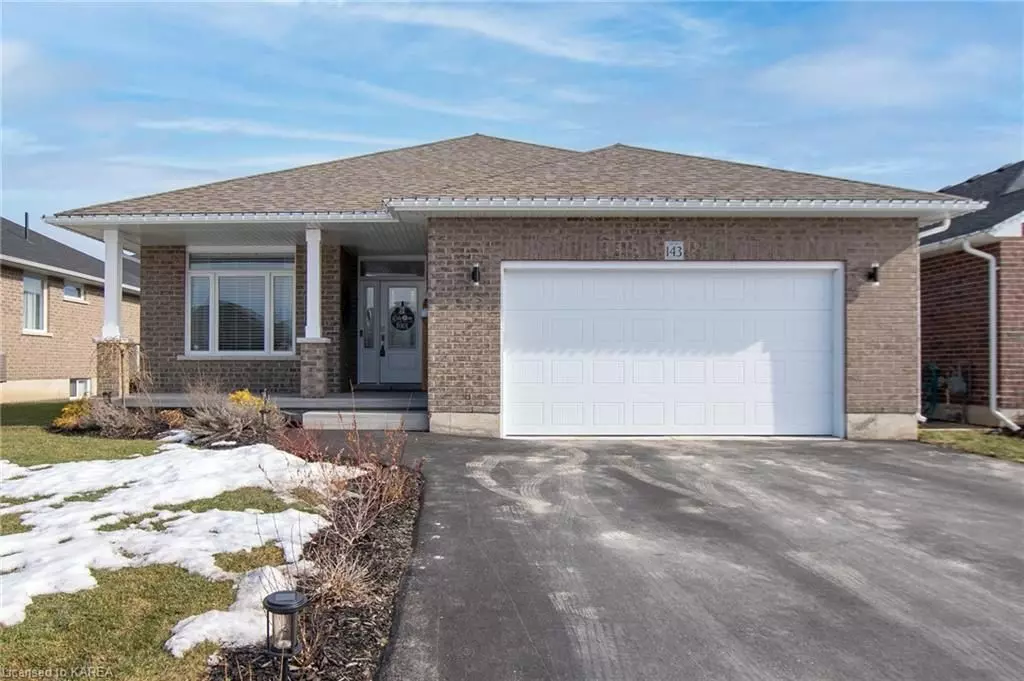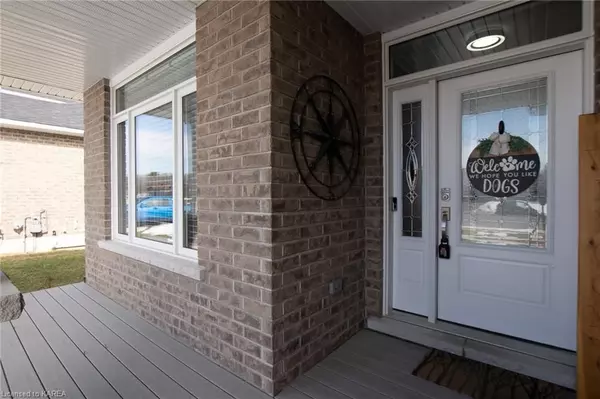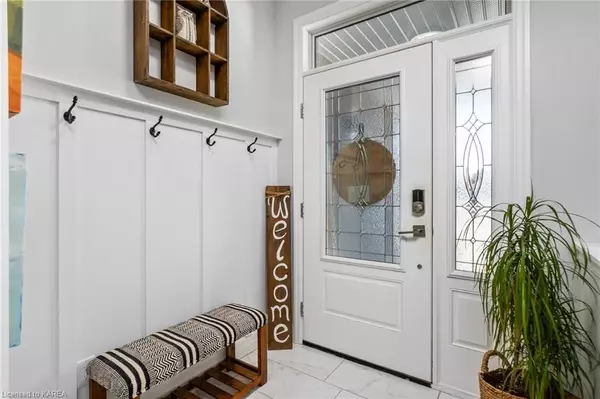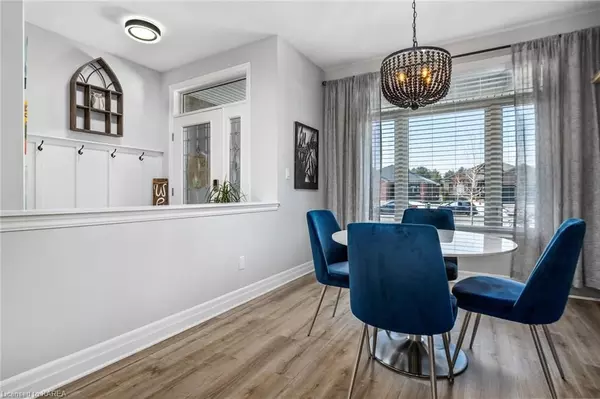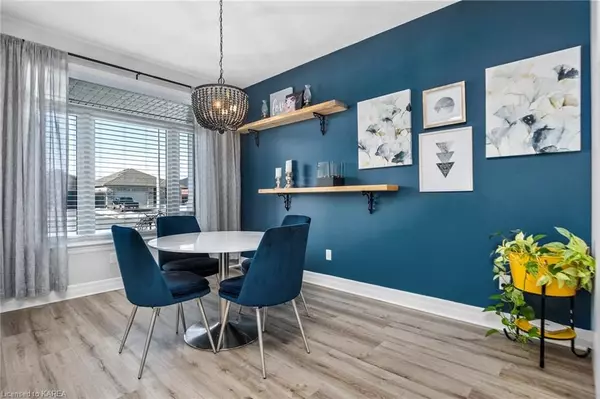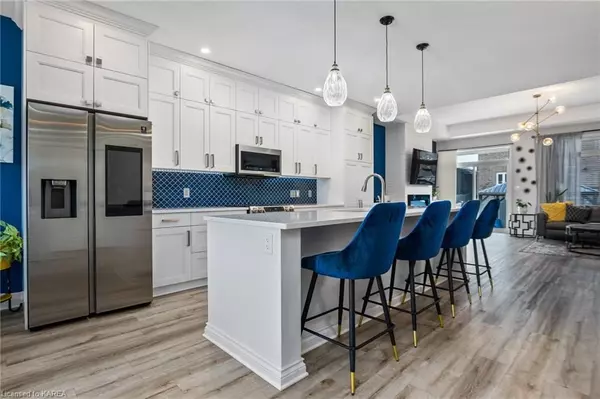$810,000
$824,900
1.8%For more information regarding the value of a property, please contact us for a free consultation.
3 Beds
3 Baths
3,064 SqFt
SOLD DATE : 06/27/2023
Key Details
Sold Price $810,000
Property Type Single Family Home
Sub Type Detached
Listing Status Sold
Purchase Type For Sale
Square Footage 3,064 sqft
Price per Sqft $264
MLS Listing ID X9028315
Sold Date 06/27/23
Style Bungalow
Bedrooms 3
Annual Tax Amount $4,668
Tax Year 2022
Property Description
Welcome home to this executive, 3-year-old bungalow in Napanee's exclusive West Bridge Estate subdivision. Conveniently located, with an easy commute to Kingston, close to all local amenities, L&A General Hospital & medical wellness complex & a beautiful walking trail. Enter into the spacious foyer featuring high ceilings, and you'll be pleased to discover this open-concept home offers an easy, bright, modern floor plan with plenty of room for entertaining. Perfect for main floor living, this home features a main floor family room, a beautiful fireplace, a dining area, flooded with natural light, a gleaming, upgraded, custom kitchen complete with stone countertops & stainless steel appliances, conveniently located bedrooms (including primary with ensuite bathroom) a main bathroom and main floor laundry. Downstairs offers more room for hosting with an additional rec room, wet bar, bedroom, den, full bathroom & utility area with storage room. Attached double-car garage, and plenty of parking in the double-wide driveway.
Location
Province ON
County Lennox & Addington
Community Greater Napanee
Area Lennox & Addington
Zoning R4-6
Region Greater Napanee
City Region Greater Napanee
Rooms
Basement Finished, Full
Kitchen 1
Separate Den/Office 1
Interior
Interior Features Bar Fridge, On Demand Water Heater, Water Heater, Sump Pump, Air Exchanger, Water Softener
Cooling Central Air
Fireplaces Number 2
Fireplaces Type Living Room, Electric
Laundry Sink
Exterior
Exterior Feature Hot Tub, Lighting
Parking Features Private Double, Other
Garage Spaces 6.0
Pool None
Community Features Recreation/Community Centre, Park
Roof Type Asphalt Rolled
Lot Frontage 50.13
Lot Depth 112.17
Total Parking Spaces 6
Building
Foundation Poured Concrete
New Construction false
Others
Senior Community Yes
Security Features Carbon Monoxide Detectors,Security System
Read Less Info
Want to know what your home might be worth? Contact us for a FREE valuation!

Our team is ready to help you sell your home for the highest possible price ASAP
"My job is to find and attract mastery-based agents to the office, protect the culture, and make sure everyone is happy! "

