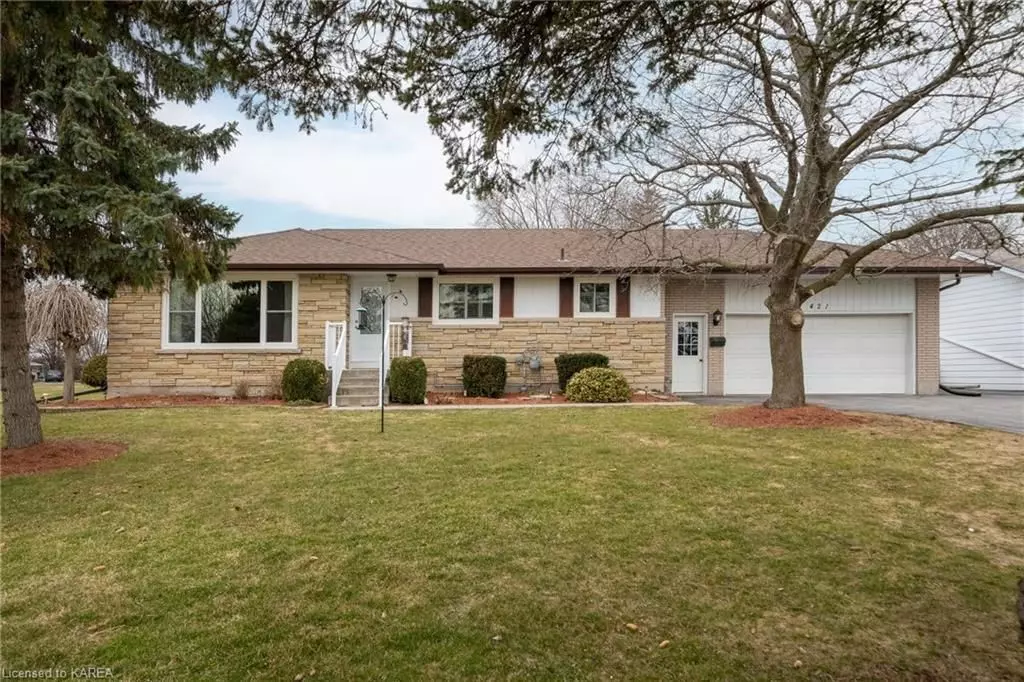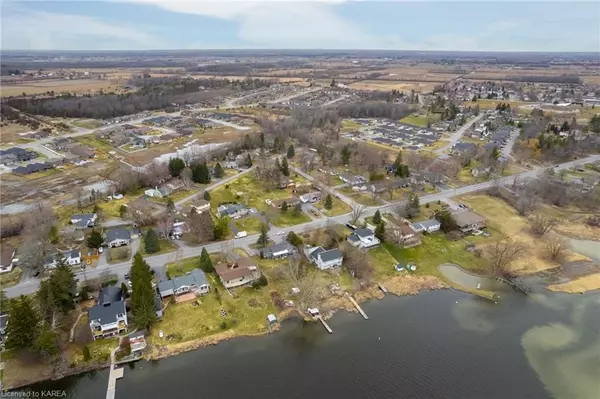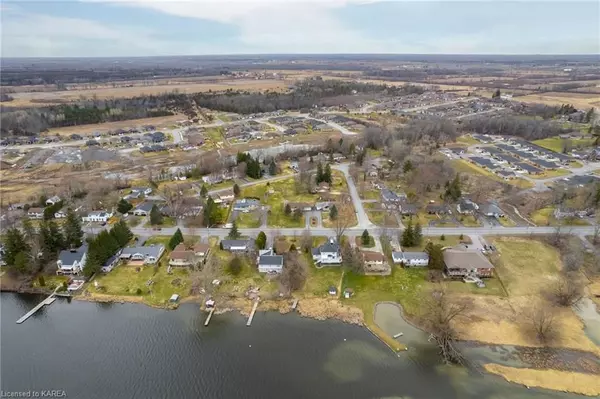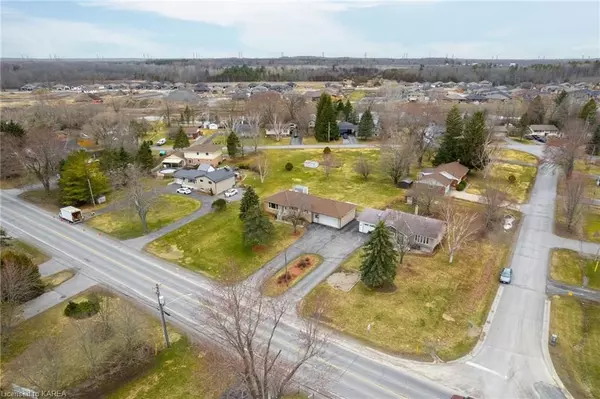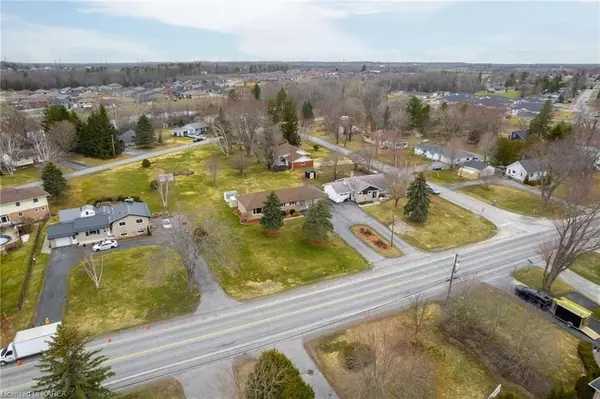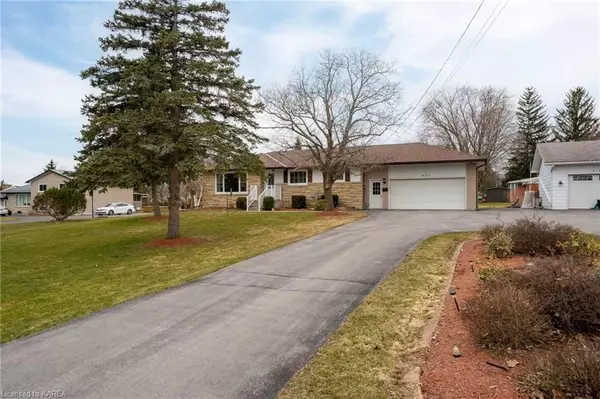$622,500
$649,900
4.2%For more information regarding the value of a property, please contact us for a free consultation.
3 Beds
2 Baths
1,200 SqFt
SOLD DATE : 06/15/2023
Key Details
Sold Price $622,500
Property Type Single Family Home
Sub Type Detached
Listing Status Sold
Purchase Type For Sale
Square Footage 1,200 sqft
Price per Sqft $518
MLS Listing ID X9028030
Sold Date 06/15/23
Style Bungalow
Bedrooms 3
Annual Tax Amount $3,088
Tax Year 2022
Property Description
Welcome home to 421 Dundas St West, Napanee! With views of the Napanee River, this lovingly cared for home is situated right on the edge of town, but still close to all amenities. With 3 bedrooms and 2 bathrooms, you'll have room for everyone! Lots of recent updates include: A/C unit (2021), New shingles (2020), Bathroom renovation (2020) Gas BBQ installation (2016), Gas furnace (2010), gas stove in the basement (2006). The double car garage can be used to keep the snow off your car or is big enough to house your workshop! Have your morning coffee on the maintenance free, composite wood back deck with patio doors right off the master bedroom. The gazebo is a wonderful place to entertain friends as you cook for them on your included BBQ that is on the gas hookup outside. Two sheds outside give you ample space to store all your tools and outdoor toys. This is a property that you don't want to miss!
Location
Province ON
County Lennox & Addington
Community Greater Napanee
Area Lennox & Addington
Zoning R1
Region Greater Napanee
City Region Greater Napanee
Rooms
Basement Finished, Full
Kitchen 1
Interior
Interior Features Water Heater
Cooling Central Air
Fireplaces Number 1
Fireplaces Type Living Room, Electric
Laundry Electric Dryer Hookup, In Basement, Washer Hookup
Exterior
Exterior Feature Deck, Lighting, Porch, Year Round Living
Parking Features Private, Other
Garage Spaces 6.0
Pool None
View River, Water
Roof Type Fibreglass Shingle
Lot Frontage 85.04
Lot Depth 180.08
Exposure North
Total Parking Spaces 6
Building
Foundation Concrete Block
New Construction false
Others
Senior Community Yes
Security Features Smoke Detector
Read Less Info
Want to know what your home might be worth? Contact us for a FREE valuation!

Our team is ready to help you sell your home for the highest possible price ASAP
"My job is to find and attract mastery-based agents to the office, protect the culture, and make sure everyone is happy! "

