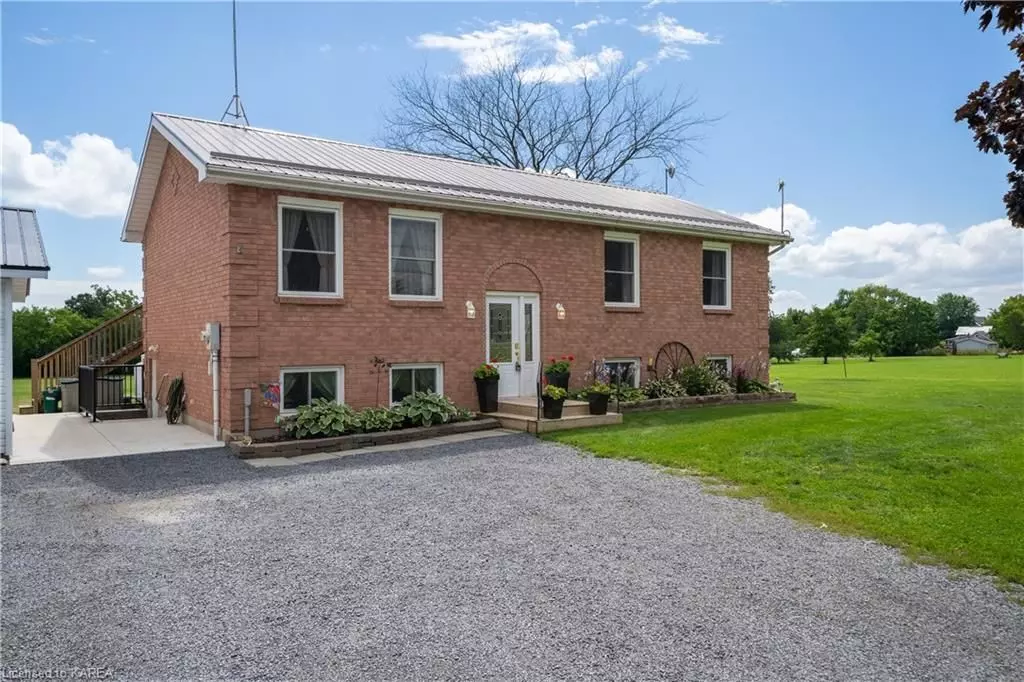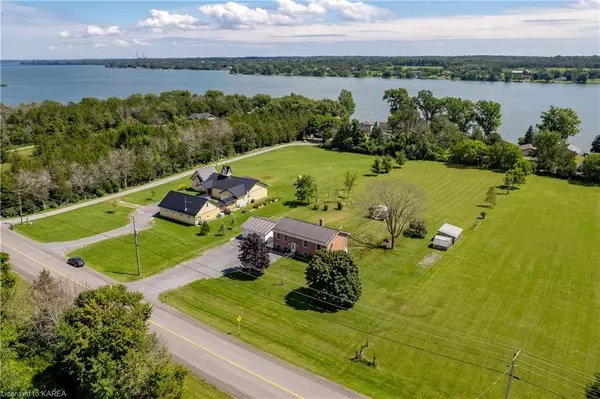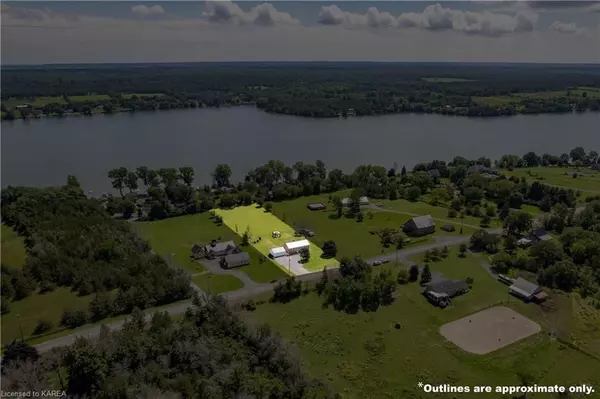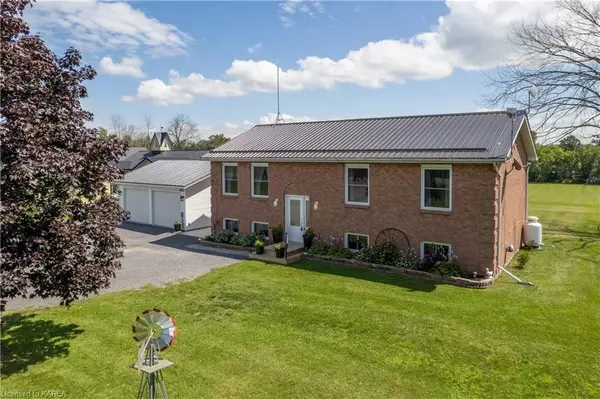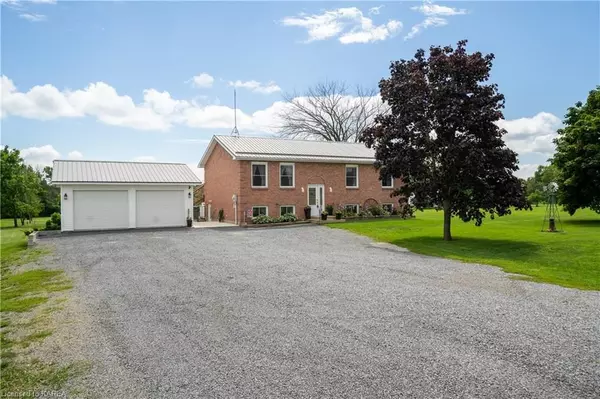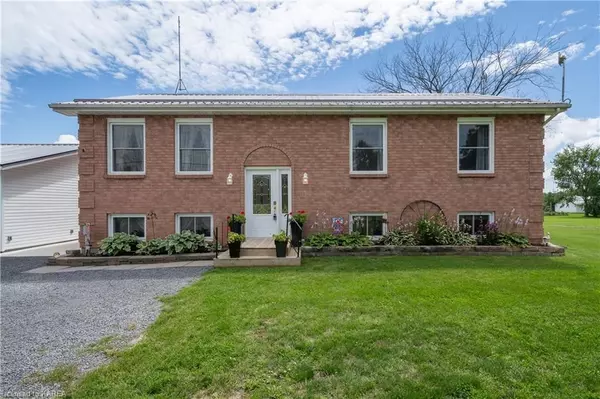$541,000
$549,900
1.6%For more information regarding the value of a property, please contact us for a free consultation.
5 Beds
2 Baths
1,918 SqFt
SOLD DATE : 09/13/2023
Key Details
Sold Price $541,000
Property Type Single Family Home
Sub Type Detached
Listing Status Sold
Purchase Type For Sale
Square Footage 1,918 sqft
Price per Sqft $282
MLS Listing ID X9026654
Sold Date 09/13/23
Style Bungalow-Raised
Bedrooms 5
Annual Tax Amount $2,784
Tax Year 2023
Lot Size 0.500 Acres
Property Description
Well maintained 5 bedroom (3 +2) raised ranch bungalow with 2 full bathrooms. With a total of 2204 sq ft of living space. Situated only a 15 minute drive from the town of Napanee for all amenities. Minutes away from 2 boat launches for access to Hay Bay for all your fishing and boating needs. Enjoy a spacious 1.8 acres of land with fixed wooden gazebo with fire pit, accessory buildings for storage and a 2 car detached garage with (22' x 24') 60amp panel . Updates include the following: Propane Furnace (2020), Propane HWT (2019), Propane Fireplace (2020), Water Treatment System (2020), Water Pressure Tank (2020), Windows (2021) with transferable lifestime warranty, Front door (2022), Garage (2021), and new electrial panel (2021). You just need to move in and turn the key! Floor plans, septic, and well report are available upon request.
Location
Province ON
County Lennox & Addington
Community Greater Napanee
Area Lennox & Addington
Zoning SR
Region Greater Napanee
City Region Greater Napanee
Rooms
Basement Separate Entrance, Partially Finished
Kitchen 1
Separate Den/Office 2
Interior
Interior Features Water Treatment, Water Purifier, Water Heater
Cooling Central Air
Fireplaces Number 1
Fireplaces Type Propane, Family Room
Laundry In Basement
Exterior
Exterior Feature Awnings, Deck, Year Round Living
Parking Features Private Double, Other
Garage Spaces 6.0
Pool None
View Clear
Roof Type Metal
Lot Frontage 151.0
Lot Depth 489.0
Exposure South
Total Parking Spaces 6
Building
Lot Description Irregular Lot
Foundation Concrete
New Construction false
Others
Senior Community Yes
Read Less Info
Want to know what your home might be worth? Contact us for a FREE valuation!

Our team is ready to help you sell your home for the highest possible price ASAP
"My job is to find and attract mastery-based agents to the office, protect the culture, and make sure everyone is happy! "

