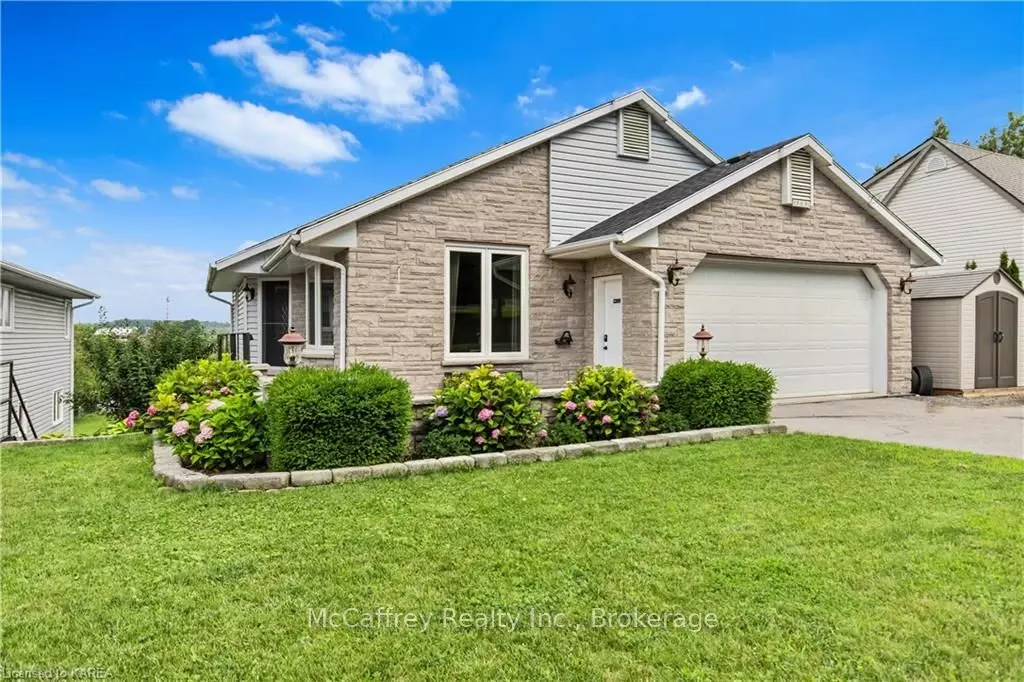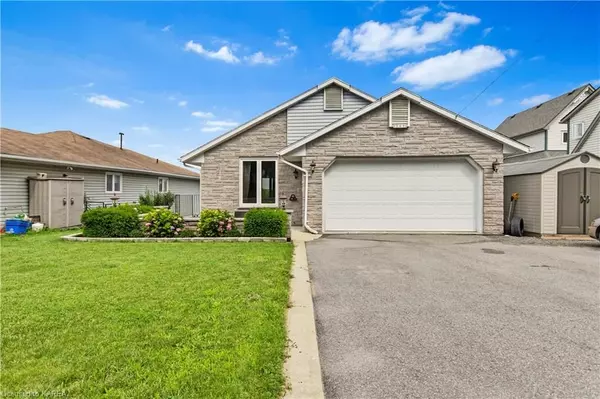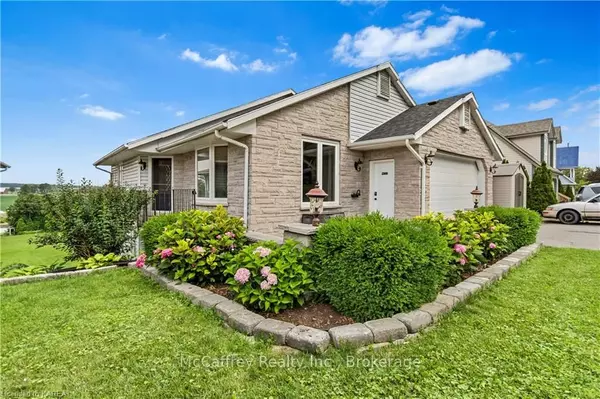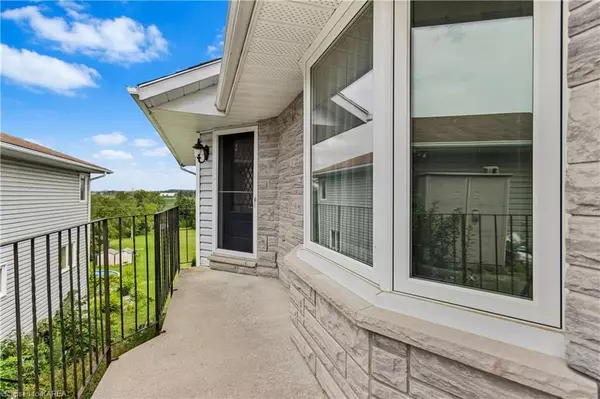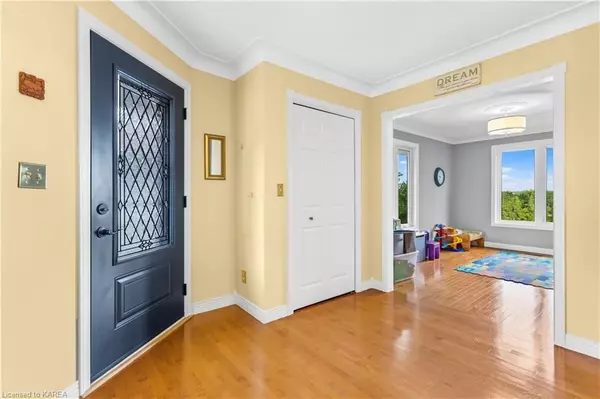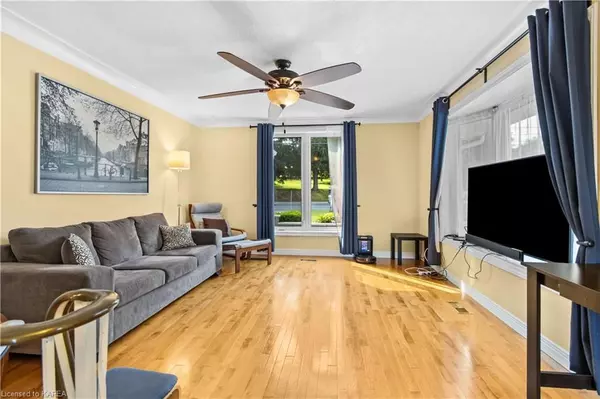$540,000
$549,900
1.8%For more information regarding the value of a property, please contact us for a free consultation.
3 Beds
4 Baths
3,113 SqFt
SOLD DATE : 10/31/2023
Key Details
Sold Price $540,000
Property Type Single Family Home
Sub Type Detached
Listing Status Sold
Purchase Type For Sale
Square Footage 3,113 sqft
Price per Sqft $173
MLS Listing ID X9026699
Sold Date 10/31/23
Style Bungalow
Bedrooms 3
Annual Tax Amount $4,044
Tax Year 2022
Property Description
This European layout home has more than 3100sq ft over three floors. A great place to entertain on the upper level with an oversized eat-in kitchen that can easily sit 10 and a powder room. BBQ on your deck, relax in the hot tub or enjoy the fire pit while watching the sun set over Napanee river. Head down to your walk out basement with water proof flooring to unwind in your new 6 foot tub or head outside to enjoy a hot tub. Every floor is kept quiet and comfortable with triple pane windows (2017), its own HVAC controls (2023) and many more upgrades including roof (2016) and furnace (2017). With plenty of storage room, 2 walk in closets, hardwood flooring on the first 2 levels, easy access to the 401, a large yard and space to grow. A large 2 car attached garage plus shed will meet your storage needs. Come and see your forever home!
Location
Province ON
County Lennox & Addington
Community Greater Napanee
Area Lennox & Addington
Zoning R1
Region Greater Napanee
City Region Greater Napanee
Rooms
Basement Walk-Out, Finished
Kitchen 1
Interior
Interior Features Sewage Pump, Central Vacuum
Cooling Central Air
Exterior
Exterior Feature Deck
Parking Features Private Double
Garage Spaces 8.0
Pool None
View Creek/Stream, Trees/Woods
Roof Type Asphalt Shingle
Lot Frontage 59.41
Lot Depth 125.0
Exposure North
Total Parking Spaces 8
Building
Foundation Concrete Block
New Construction false
Others
Senior Community Yes
Read Less Info
Want to know what your home might be worth? Contact us for a FREE valuation!

Our team is ready to help you sell your home for the highest possible price ASAP
"My job is to find and attract mastery-based agents to the office, protect the culture, and make sure everyone is happy! "

