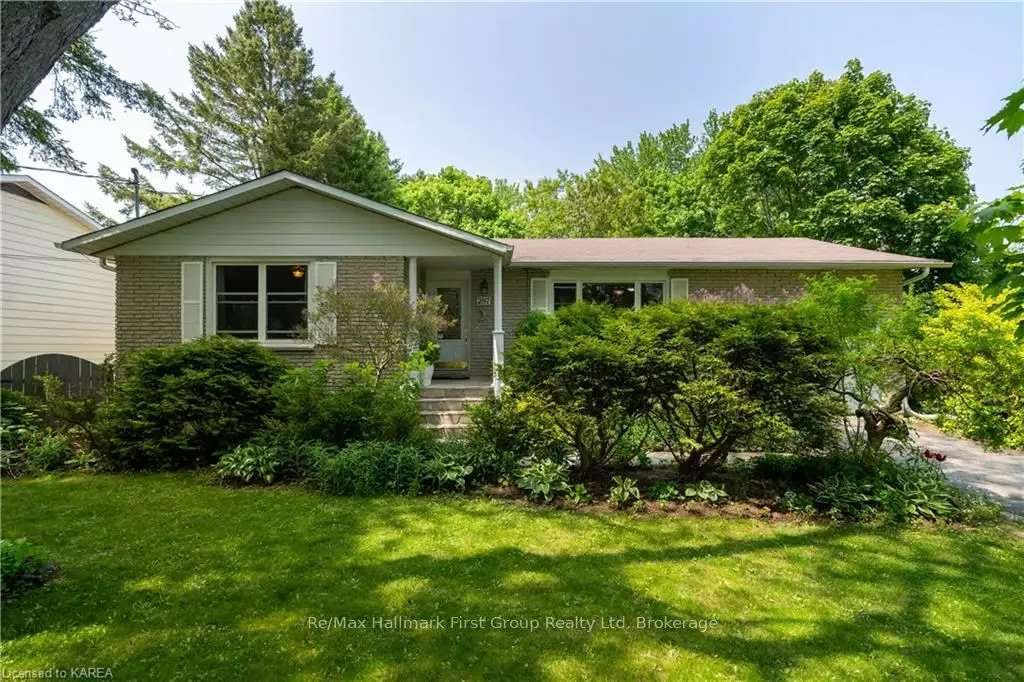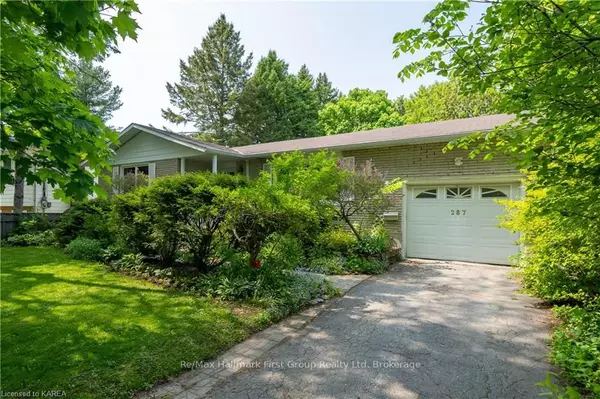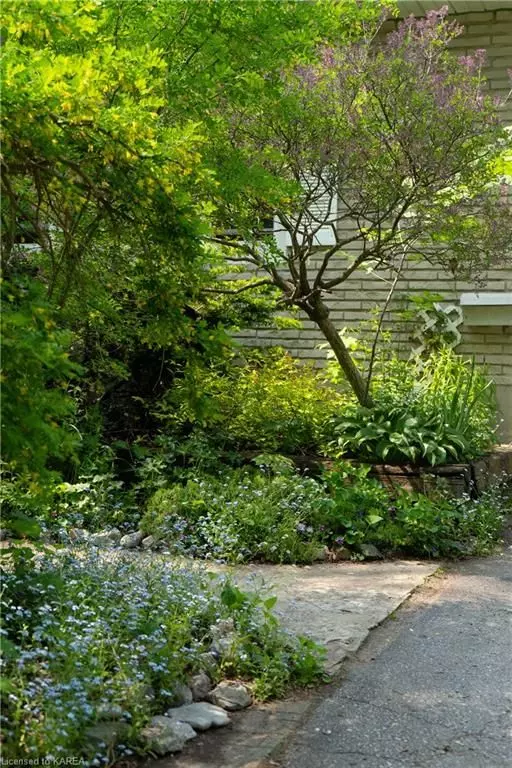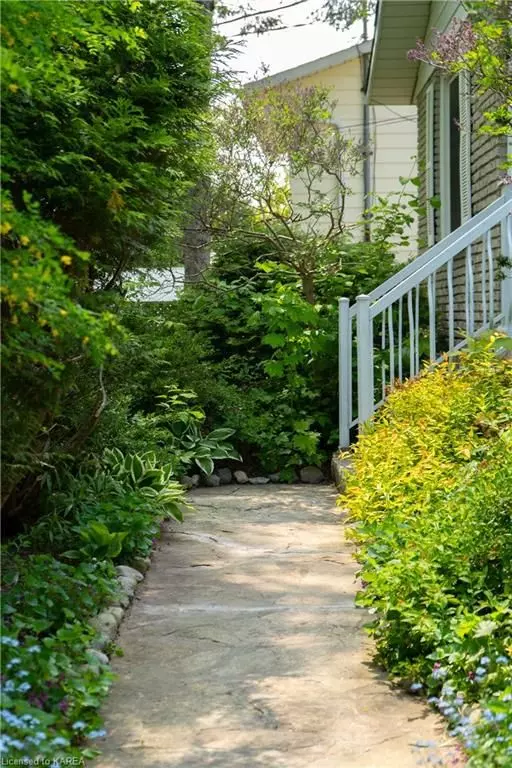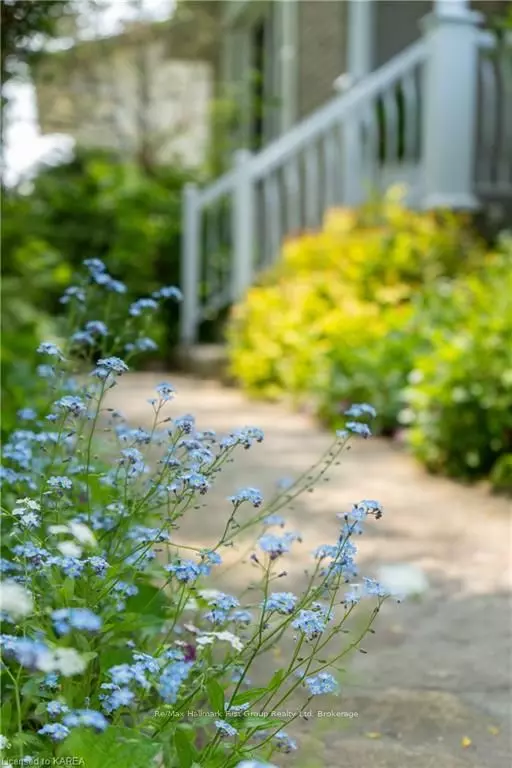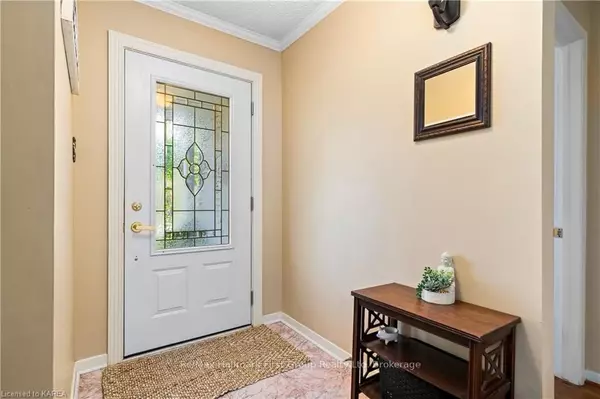$535,000
$549,900
2.7%For more information regarding the value of a property, please contact us for a free consultation.
3 Beds
3 Baths
2,437 SqFt
SOLD DATE : 10/17/2023
Key Details
Sold Price $535,000
Property Type Single Family Home
Sub Type Detached
Listing Status Sold
Purchase Type For Sale
Square Footage 2,437 sqft
Price per Sqft $219
MLS Listing ID X9026485
Sold Date 10/17/23
Style Bungalow
Bedrooms 3
Annual Tax Amount $3,107
Tax Year 2022
Property Description
Quaint 3 Bedroom, 1 Den, 3 Bathroom Bungalow with 1 car attached garage. The feeling of living in the country with all the in-town amenities. Mature Maple & Pine trees shade the house and give a forest vibe. Perennial gardens throughout the grounds. The lot is exceptionally large with room for a large vegetable garden, pool, dog run, or space for the kids to roam. Updates include the following: blown-in insulation in the attic (2016), Newer windows thorough(2016-2019), Newer tile in the sunroom, membrane roofing on the sunroom (2019), Seamless eavestroughs with leaf guard(2015), sun tunnel (2019), garage door opener (2020), Updated main floor bathroom, updated ensuite bathroom, Gas fireplace in the living room (2020), and Hardwood flooring in the living room and entryway (2016). Floor plans and monthly costs are available upon request. Be sure to view the video tour in the multi-media link.
Location
Province ON
County Lennox & Addington
Community Greater Napanee
Area Lennox & Addington
Zoning R4
Region Greater Napanee
City Region Greater Napanee
Rooms
Basement Finished, Full
Kitchen 1
Separate Den/Office 1
Interior
Interior Features Water Heater
Cooling Other
Fireplaces Number 3
Fireplaces Type Living Room
Laundry In Basement
Exterior
Exterior Feature Year Round Living
Parking Features Private, Other
Garage Spaces 3.0
Pool None
Roof Type Asphalt Shingle
Lot Frontage 62.58
Lot Depth 325.92
Exposure North
Total Parking Spaces 3
Building
Lot Description Irregular Lot
Foundation Concrete Block
New Construction false
Others
Senior Community Yes
Read Less Info
Want to know what your home might be worth? Contact us for a FREE valuation!

Our team is ready to help you sell your home for the highest possible price ASAP
"My job is to find and attract mastery-based agents to the office, protect the culture, and make sure everyone is happy! "

