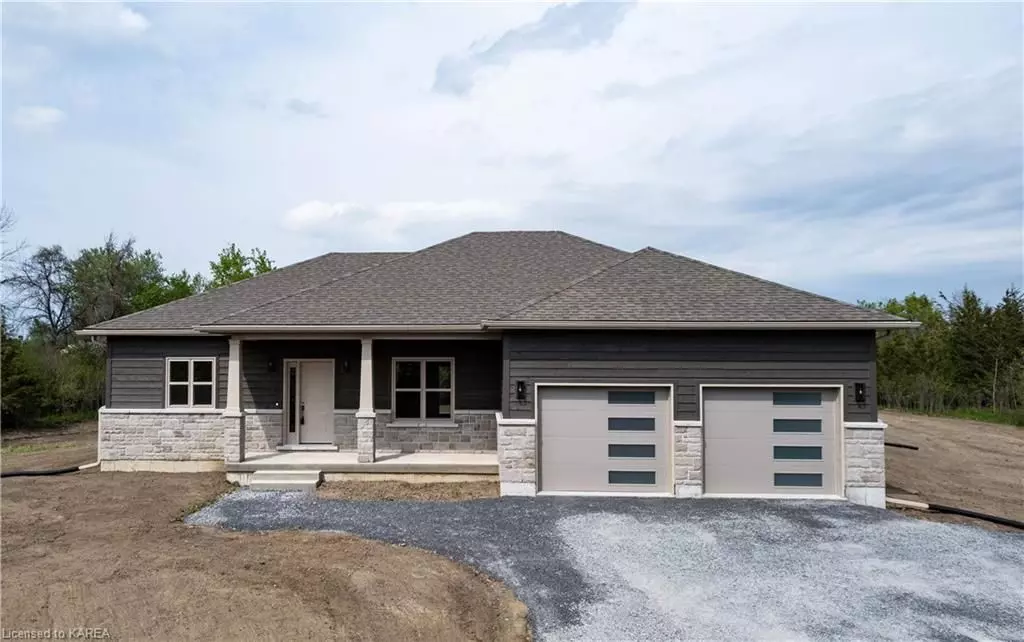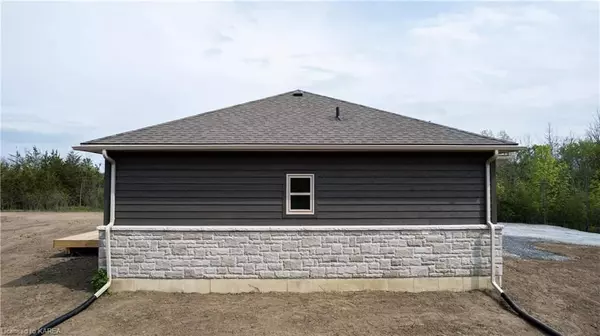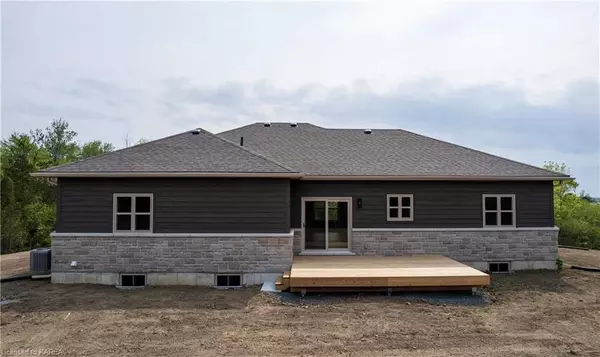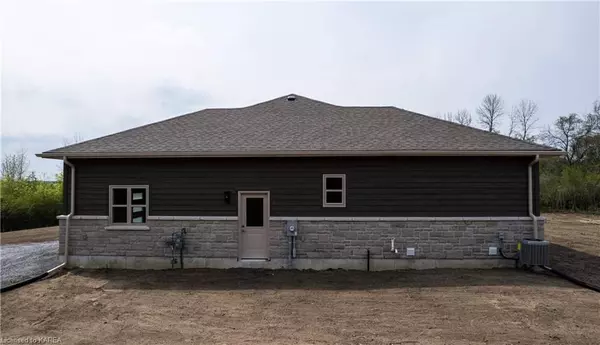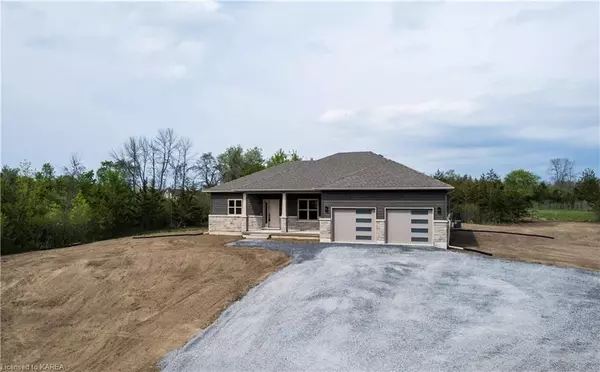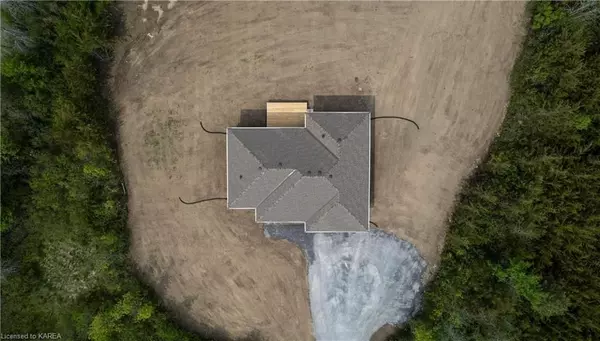$825,000
$869,900
5.2%For more information regarding the value of a property, please contact us for a free consultation.
3 Beds
2 Baths
3,082 SqFt
SOLD DATE : 08/11/2023
Key Details
Sold Price $825,000
Property Type Single Family Home
Sub Type Detached
Listing Status Sold
Purchase Type For Sale
Square Footage 3,082 sqft
Price per Sqft $267
MLS Listing ID X9026270
Sold Date 08/11/23
Style Bungalow
Bedrooms 3
Annual Tax Amount $466
Tax Year 2022
Lot Size 2.000 Acres
Property Description
Welcome to your dream home in Napanee, Ontario! This stunning 3 bedroom, 2 bath newly built home, situated on a 3 acre parcel of land on a peaceful, quiet street with a private driveway is just minutes from town, offering the perfect blend of tranquility and convenience. As soon as you enter the home, you'll be greeted by an open-concept kitchen and living room, complete with modern finishes and plenty of natural light. The spacious kitchen is perfect for entertaining, with ample counter space, stainless steel appliances, and a large island. The unfinished basement, with a rough-in for another bathroom, is a blank canvas for you to create the recreation room you have always wanted. The bedrooms are generously sized, with plenty of closet space and large windows that allow for natural light to flow in. The master bedroom includes an en-suite bathroom, providing the perfect escape after a long day. This home also features a 2 car garage, providing plenty of space for vehicles and storage. Step outside to the backyard and you'll be surrounded by trees, creating a private oasis for you and your family to enjoy. Don't miss out on the opportunity to make this beautiful home your own. Schedule a visit today and experience the perfect combination of comfort and luxury.
Location
Province ON
County Lennox & Addington
Community Greater Napanee
Area Lennox & Addington
Zoning RR
Region Greater Napanee
City Region Greater Napanee
Rooms
Basement Unfinished, Full
Kitchen 1
Interior
Interior Features Sewage Pump, Water Heater, Sump Pump, Water Softener
Cooling Central Air
Exterior
Exterior Feature Deck, Porch
Parking Features Private Double, Other, Inside Entry
Garage Spaces 12.0
Pool None
Roof Type Fibreglass Shingle
Lot Frontage 79.44
Lot Depth 755.59
Exposure East
Total Parking Spaces 12
Building
Lot Description Irregular Lot
Foundation Poured Concrete
New Construction true
Others
Senior Community Yes
Security Features Smoke Detector
Read Less Info
Want to know what your home might be worth? Contact us for a FREE valuation!

Our team is ready to help you sell your home for the highest possible price ASAP
"My job is to find and attract mastery-based agents to the office, protect the culture, and make sure everyone is happy! "

