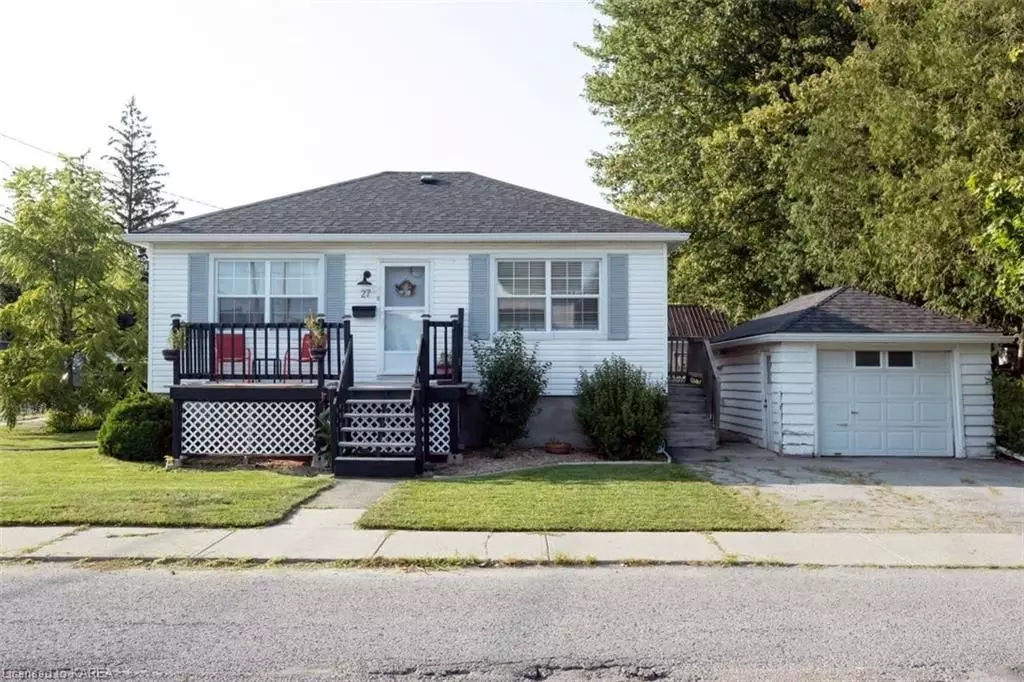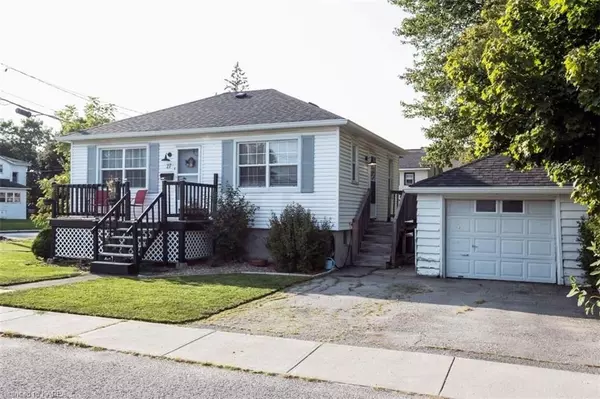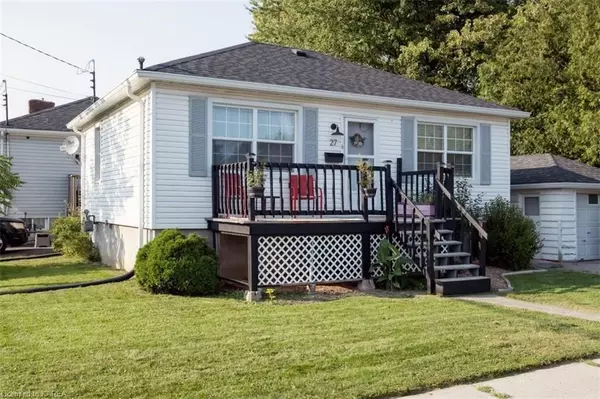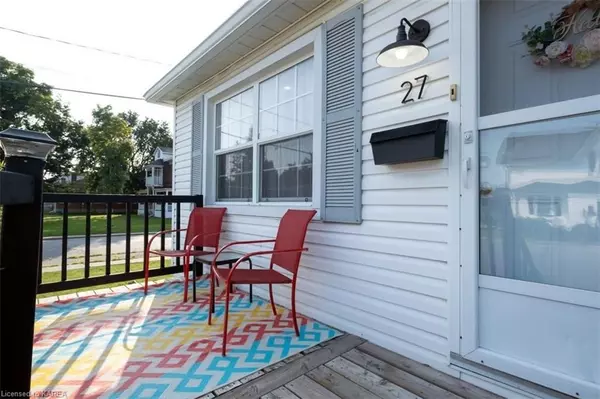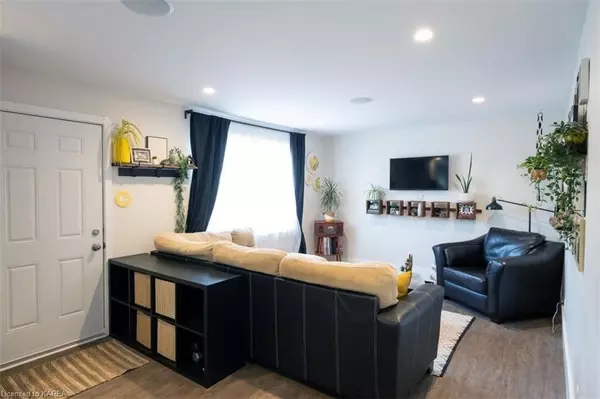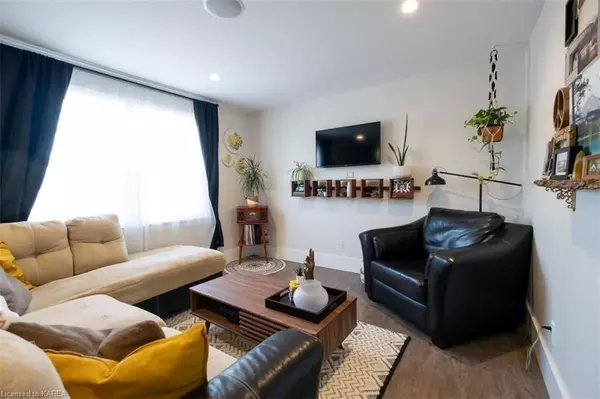$369,000
$374,900
1.6%For more information regarding the value of a property, please contact us for a free consultation.
2 Beds
1 Bath
749 SqFt
SOLD DATE : 10/26/2023
Key Details
Sold Price $369,000
Property Type Single Family Home
Sub Type Detached
Listing Status Sold
Purchase Type For Sale
Square Footage 749 sqft
Price per Sqft $492
MLS Listing ID X9023124
Sold Date 10/26/23
Style Bungalow
Bedrooms 2
Annual Tax Amount $2,044
Tax Year 2023
Property Description
Don't let this little bungalow fool you, it is gorgeous inside! Let's start with the quaint front deck where many sips of coffee, & more, have been had! Be wowed by the open concept living room & kitchen areas. The kitchen, being newer, has good quality cabinets featuring crown moldings to ceiling, soft close doors & drawers, quartz counter-top & a pantry. Not often do we see this quality in this price range. Down the hall are 2 generous bedrooms & 1 full bathroom. The basement is unfinished but has potential for development. You have a blank canvas to work with down there! Let's not forget that this little beauty comes with a single car garage which is being parked in. It has the convenience of an automatic garage door opener & a side entrance just steps away. Such a great home! Upgrades worth mentioning in addition to above: Newer flooring throughout the main floor and wide baseboards; recessed lighting; in-ceiling speakers; Shingles 2019; Double pane vinyl windows; 100 amp Breaker panel; Natural gas furnace and central air 2019.
Location
Province ON
County Lennox & Addington
Community Greater Napanee
Area Lennox & Addington
Zoning R4
Region Greater Napanee
City Region Greater Napanee
Rooms
Basement Unfinished, Full
Kitchen 1
Interior
Interior Features Water Heater
Cooling Central Air
Laundry Electric Dryer Hookup, Laundry Room, Sink, Washer Hookup
Exterior
Exterior Feature Deck, Year Round Living
Parking Features Private Double, Other
Garage Spaces 3.0
Pool None
Roof Type Asphalt Shingle
Lot Frontage 64.16
Lot Depth 34.67
Exposure North
Total Parking Spaces 3
Building
Foundation Block
New Construction false
Others
Senior Community Yes
Read Less Info
Want to know what your home might be worth? Contact us for a FREE valuation!

Our team is ready to help you sell your home for the highest possible price ASAP
"My job is to find and attract mastery-based agents to the office, protect the culture, and make sure everyone is happy! "

