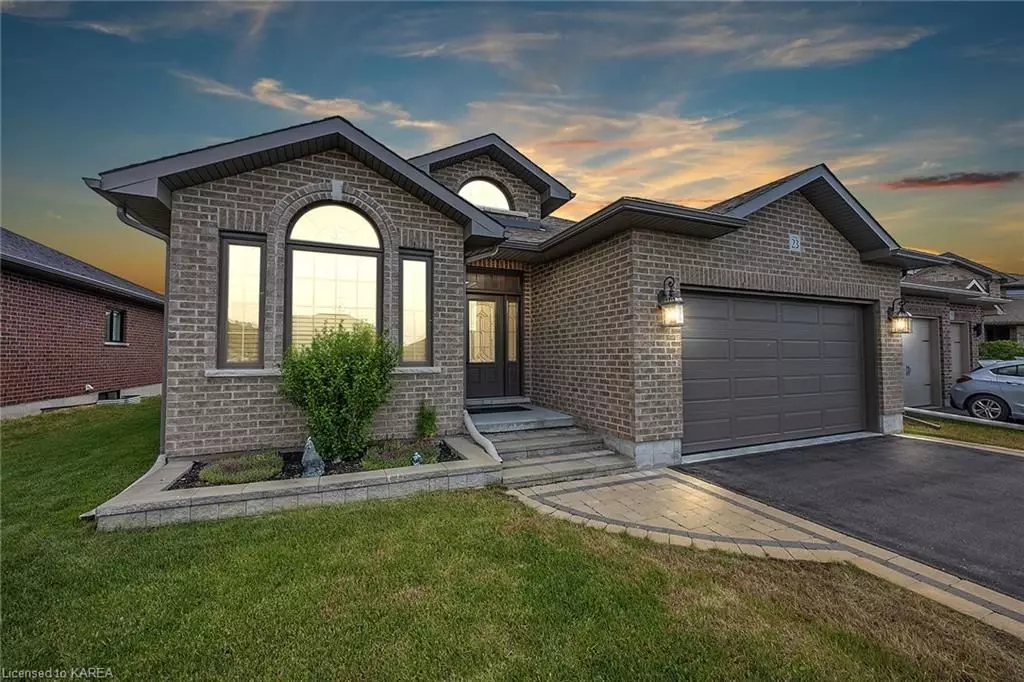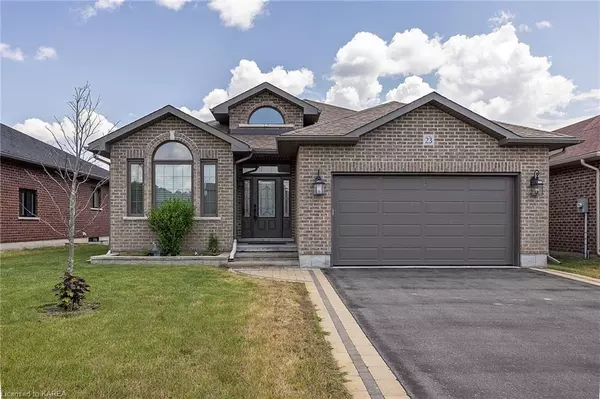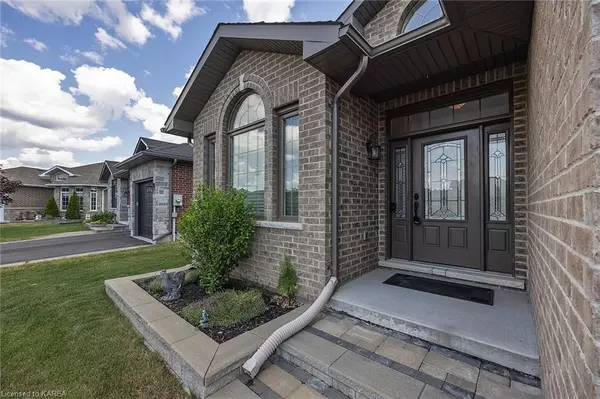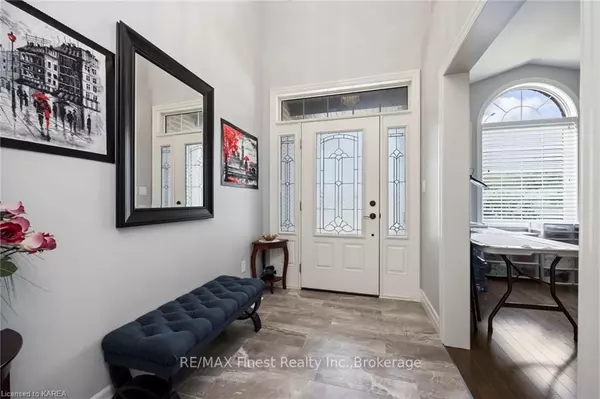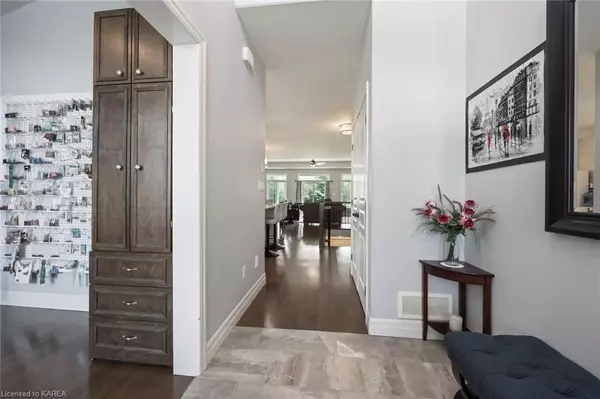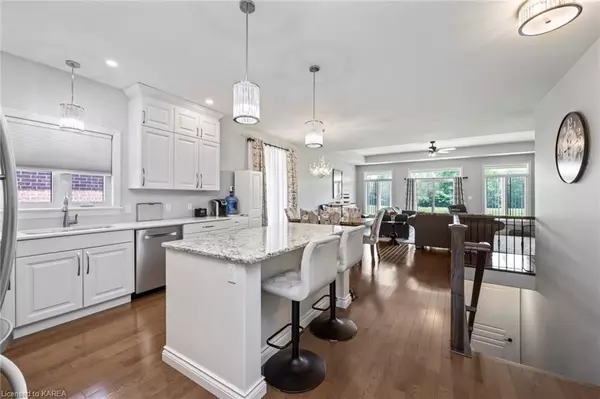$715,000
$749,900
4.7%For more information regarding the value of a property, please contact us for a free consultation.
4 Beds
3 Baths
1,808 SqFt
SOLD DATE : 12/01/2023
Key Details
Sold Price $715,000
Property Type Single Family Home
Sub Type Detached
Listing Status Sold
Purchase Type For Sale
Square Footage 1,808 sqft
Price per Sqft $395
MLS Listing ID X9022970
Sold Date 12/01/23
Style Bungalow
Bedrooms 4
Annual Tax Amount $4,165
Tax Year 2022
Property Description
Introducing a charming all-brick bungalow nestled in an established neighborhood on a tranquil cul-de-sac. This stunning home boasts 3+1 bedrooms and 3 full bathrooms, offering ample space for comfortable living. As you step inside, you'll be greeted by an inviting open floor plan with 9-foot ceilings, creating an airy and spacious ambiance. The kitchen is adorned with stack tall cabinets, providing plenty of storage, and showcases elegant quartz countertops, adding a touch of sophistication. The formal dining area is perfect for hosting gatherings, while the large living room offers a cozy retreat for relaxation and entertainment. The primary bedroom is generously sized and features a full ensuite bathroom, providing a private oasis for unwinding after a long day. The room also boasts a private walk-in closet, offering ample storage for your wardrobe and personal belongings. Large windows adorn the home, allowing natural light to flood the rooms and creating a warm and inviting atmosphere. Hardwood floors grace the main living areas, adding a touch of elegance and durability. Convenience is at your fingertips with main floor laundry facilities and a central vacuum system. The basement is partially finished and offers an additional bedroom and bathroom, providing flexibility for various needs, such as a guest suite, home office, or hobby room. The remaining space offers endless possibilities for customization to suit your unique preferences and lifestyle. Beyond the comforts of this delightful abode, the neighbourhood itself boasts desirable features. Just a stone's throw away, Cherrywood Parklands Park awaits, offering picturesque walk trails for leisurely strolls or energetic jogs amidst nature's beauty. Lennox and Addington General Hospital and Wellness Complex are conveniently located nearby, ensuring quality healthcare and fitness facilities within reach. Contact us today to schedule a viewing and experience the charm and allure firsthand.
Location
Province ON
County Lennox & Addington
Community Greater Napanee
Area Lennox & Addington
Zoning R4-7-H
Region Greater Napanee
City Region Greater Napanee
Rooms
Basement Partially Finished, Full
Kitchen 1
Separate Den/Office 1
Interior
Interior Features Central Vacuum
Cooling Central Air
Exterior
Parking Features Private Double
Garage Spaces 4.0
Pool None
Roof Type Asphalt Shingle
Lot Frontage 46.36
Lot Depth 113.52
Exposure East
Total Parking Spaces 4
Building
Foundation Poured Concrete
New Construction false
Others
Senior Community Yes
Read Less Info
Want to know what your home might be worth? Contact us for a FREE valuation!

Our team is ready to help you sell your home for the highest possible price ASAP
"My job is to find and attract mastery-based agents to the office, protect the culture, and make sure everyone is happy! "

