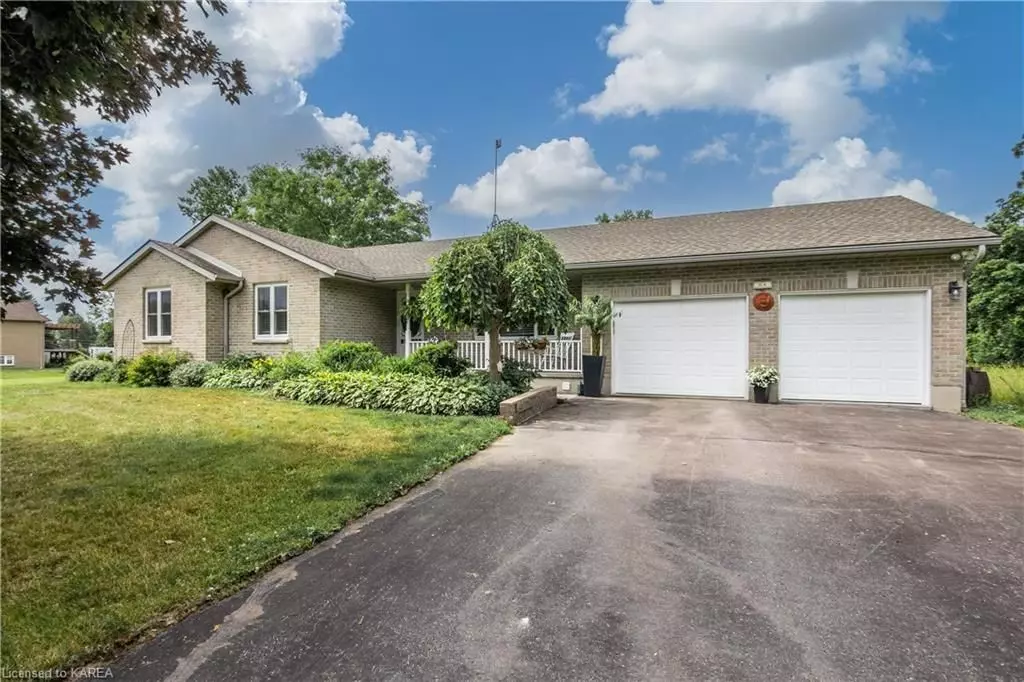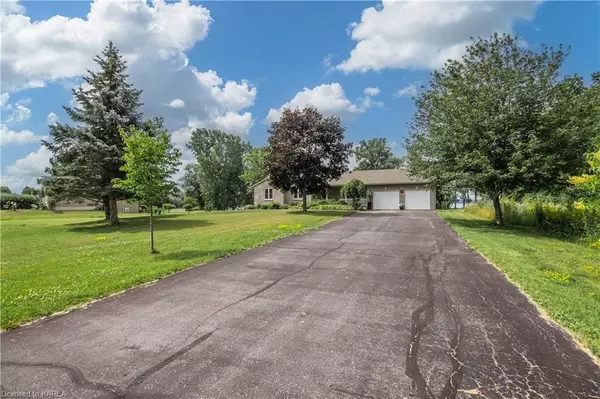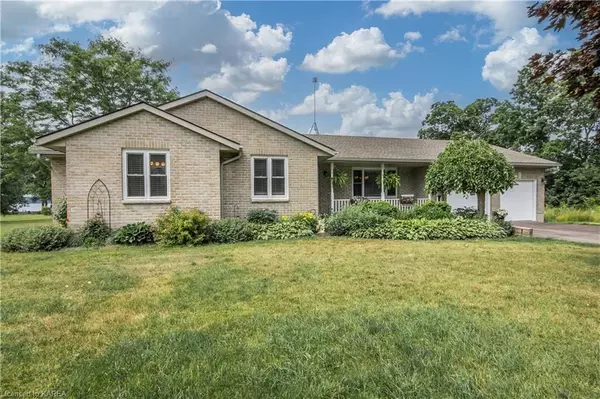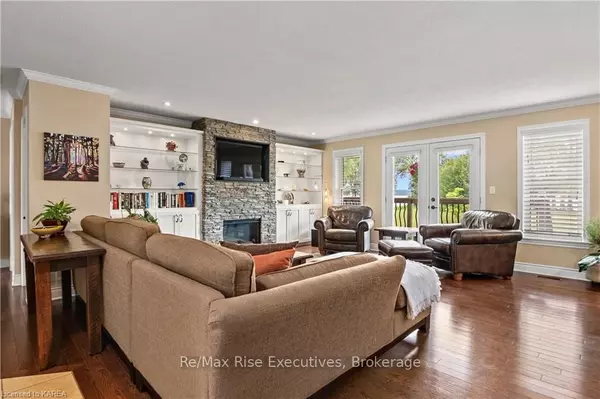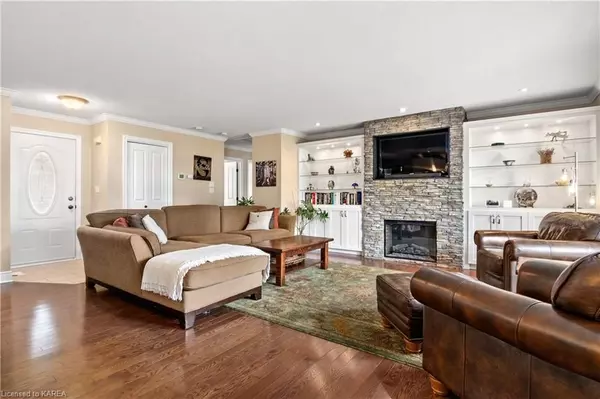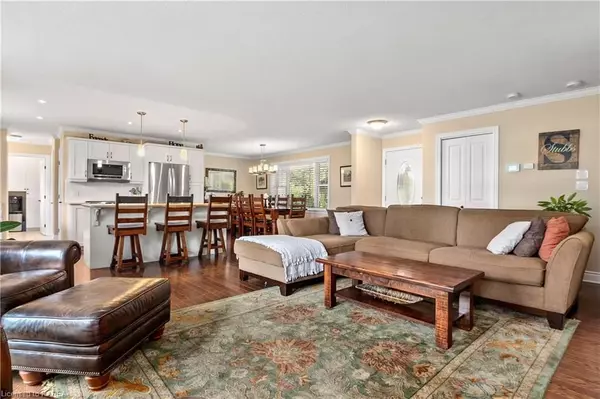$975,000
$989,900
1.5%For more information regarding the value of a property, please contact us for a free consultation.
3 Beds
3 Baths
2,911 SqFt
SOLD DATE : 10/20/2023
Key Details
Sold Price $975,000
Property Type Single Family Home
Sub Type Detached
Listing Status Sold
Purchase Type For Sale
Square Footage 2,911 sqft
Price per Sqft $334
MLS Listing ID X9022471
Sold Date 10/20/23
Style Bungalow
Bedrooms 3
Annual Tax Amount $5,014
Tax Year 2023
Lot Size 0.500 Acres
Property Description
Your dream waterfront lifestyle awaits! A spectacular updated waterfront bungalow in an executive community along the shores of Lake Ontario, close to Prince Edward County, Napanee, and Kingston. Boasting nearly 3,000 sq/ft of remastered living space and leaving no detail overlooked. The open-concept main floor living area features detailed cove mouldings and rich hardwood floors. The spacious living room offers a breathtaking view of the surroundings, complemented by an efficient electric fireplace with intricate stone surround and custom built-in cabinets. The adjacent dining room sets the stage for your next gathering. Prepare to be inspired by the updated custom kitchen, showcasing durable quartz countertops, stylish subway tile backsplash, and quality stainless steel appliances. The functional space is designed to fulfill your culinary aspirations. Down the hall, you'll find a generously sized guest bedroom with access to an oversized main bathroom. The most outstanding feature awaits in the primary suite, where you'll wake up to a stunning view each morning. Enjoy direct access to your deck, a spacious walk-in closet, and an ensuite bath with a spa-inspired tiled shower and convenient double sink vanity. The finished lower level features a large rec. room with a walk-out to the backyard, an additional bedroom, two dens, a large full bathroom, laundry room, and abundant storage space. Nearly an acre of level and well-treed land featuring an oversized deck with a custom pergola providing the perfect oasis to soak in the picturesque views. New robust armour stone shore-wall and steel/cedar floating dock. Convenient 26'x22' double car garage with inside entry and ample parking. Newer furnace and central air (2017), and shingles and windows (2011). Explore Lake Ontario, venture to the Bay of Quinte, take a scenic drive along Highway 33 to Kingston, or hop on the Glenora ferry to the county. Schedule your viewing today and turn your dreams into reality!
Location
Province ON
County Lennox & Addington
Community Greater Napanee
Area Lennox & Addington
Zoning RU
Region Greater Napanee
City Region Greater Napanee
Rooms
Basement Walk-Out, Finished
Kitchen 1
Separate Den/Office 1
Interior
Interior Features Sewage Pump, Water Heater, Sump Pump
Cooling Central Air
Fireplaces Number 1
Fireplaces Type Electric
Laundry Electric Dryer Hookup, Washer Hookup
Exterior
Exterior Feature Deck, Lighting, Porch, Privacy
Parking Features Private Double, Other
Pool None
Waterfront Description Dock,Waterfront-Deeded Access,Waterfront-Deeded
View Bay, Water, Clear, Lake
Roof Type Asphalt Shingle
Lot Frontage 121.46
Lot Depth 441.2
Exposure West
Building
Foundation Poured Concrete
New Construction false
Others
Senior Community Yes
Security Features None
Read Less Info
Want to know what your home might be worth? Contact us for a FREE valuation!

Our team is ready to help you sell your home for the highest possible price ASAP
"My job is to find and attract mastery-based agents to the office, protect the culture, and make sure everyone is happy! "

