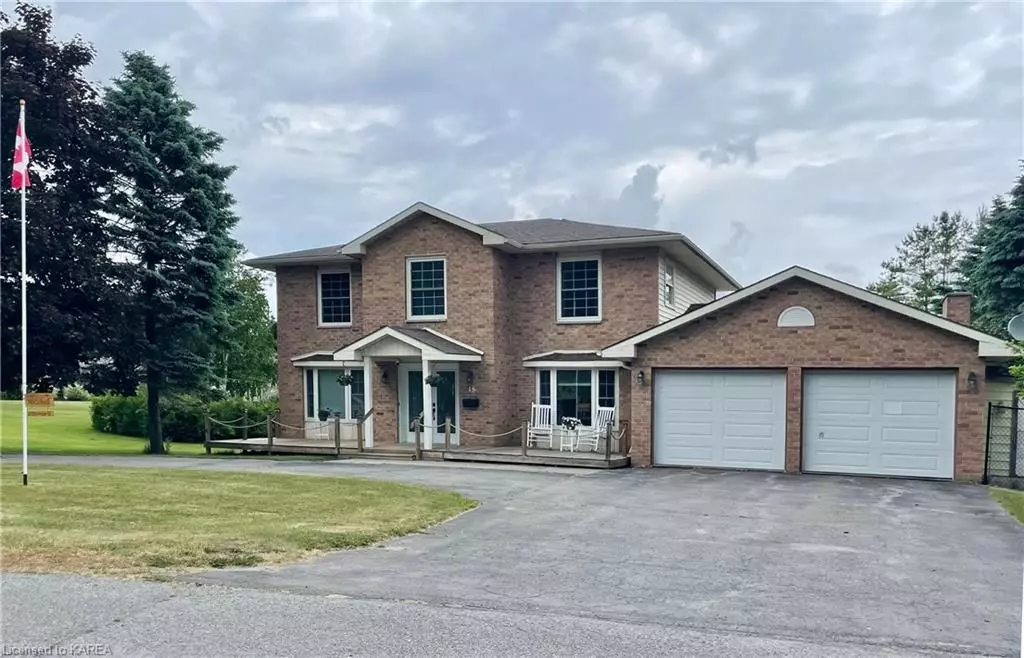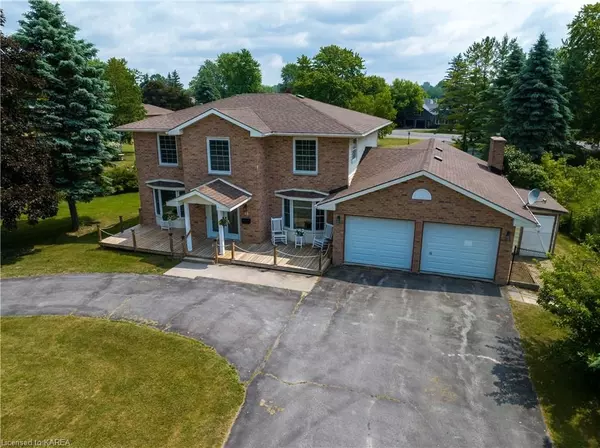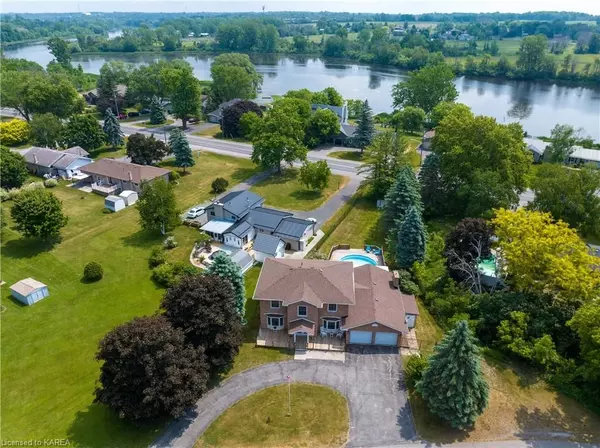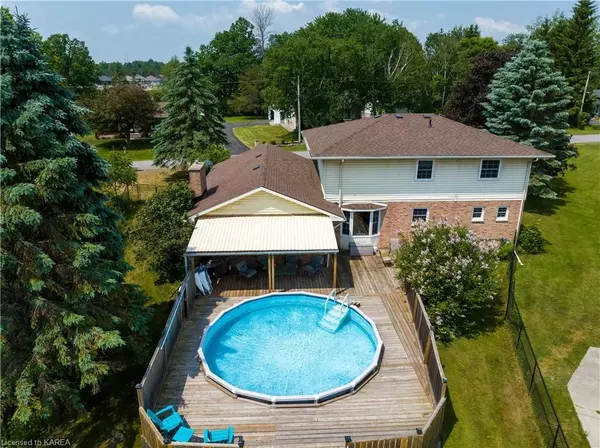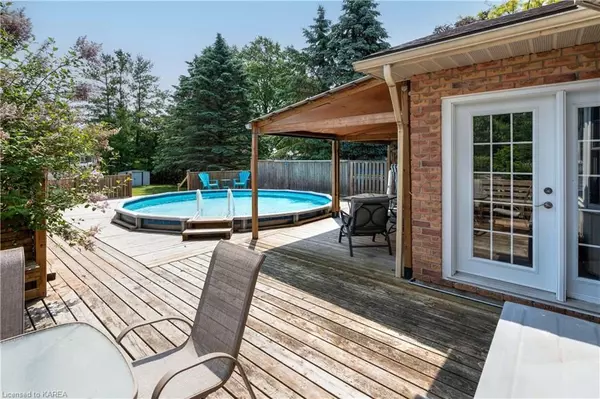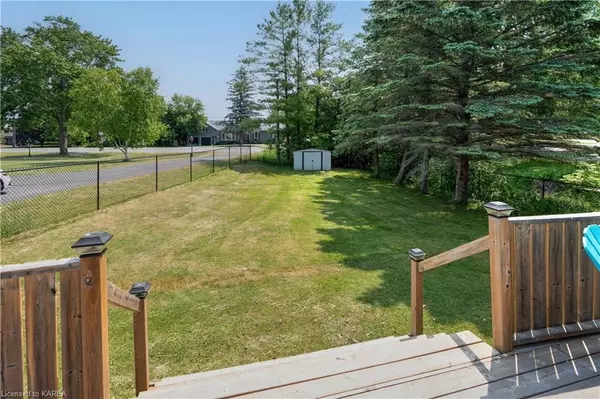$599,900
$599,900
For more information regarding the value of a property, please contact us for a free consultation.
4 Beds
3 Baths
2,508 SqFt
SOLD DATE : 07/21/2023
Key Details
Sold Price $599,900
Property Type Single Family Home
Sub Type Detached
Listing Status Sold
Purchase Type For Sale
Square Footage 2,508 sqft
Price per Sqft $239
MLS Listing ID X9022104
Sold Date 07/21/23
Style 2-Storey
Bedrooms 4
Annual Tax Amount $3,443
Tax Year 2023
Property Description
This is the Perfect family home located in a quiet upscale Cul-de-sac on the edge of town. 3 +1 Bedroom 3 Bathroom home with open concept Eat-in Kitchen with Bay window this opens to the large family room with gas fireplace, overlooking the large, fenced yard with walk out to extensive deck and above ground pool. A spacious Foyer with sweeping staircase leads to formal dining room with hardwood floor (currently used as an Office) and Living room /Library (currently being used as a main floor bedroom). Large laundry room with 3-piece bathroom is accessed from this room or the kitchen. Upstairs is a generous Primary Bedroom with large walk-in closet and the 4 PC ensuite with a separate Shower and Jetted tub. 2 more Bedrooms and 4 PC. bathroom with double sink complete this floor. The lower level is extensive and currently used as work shop and storage as well as a bonus room used as a bedroom. Large Double Garage is accessed through the Kitchen for convenience. Roof was replaced in 2022 the appliances are included the Refrigerator is new. This well-built property has huge potential for anyone with the vision to increase its value with some cosmetic upgrades. Napanee has the ideal smaller town atmosphere, but offers an easy commute to Kingston, Belleville and "The county" with all the amenities close at hand...hospital, schools, parks, the river, downtown shopping, and restaurants. Larger stores and access to the 401 is just minutes away
Location
Province ON
County Lennox & Addington
Community Greater Napanee
Area Lennox & Addington
Zoning R1
Region Greater Napanee
City Region Greater Napanee
Rooms
Basement Other, Partially Finished
Kitchen 1
Separate Den/Office 1
Interior
Interior Features On Demand Water Heater
Cooling Central Air
Fireplaces Number 1
Exterior
Exterior Feature Deck, Porch
Parking Features Private Double, Other, Circular Drive
Pool Above Ground
Community Features Recreation/Community Centre, Major Highway, Park
Roof Type Asphalt Shingle
Lot Frontage 120.0
Lot Depth 108.0
Exposure South
Building
Lot Description Irregular Lot
Foundation Block
New Construction false
Others
Senior Community Yes
Security Features Security System
Read Less Info
Want to know what your home might be worth? Contact us for a FREE valuation!

Our team is ready to help you sell your home for the highest possible price ASAP
"My job is to find and attract mastery-based agents to the office, protect the culture, and make sure everyone is happy! "

