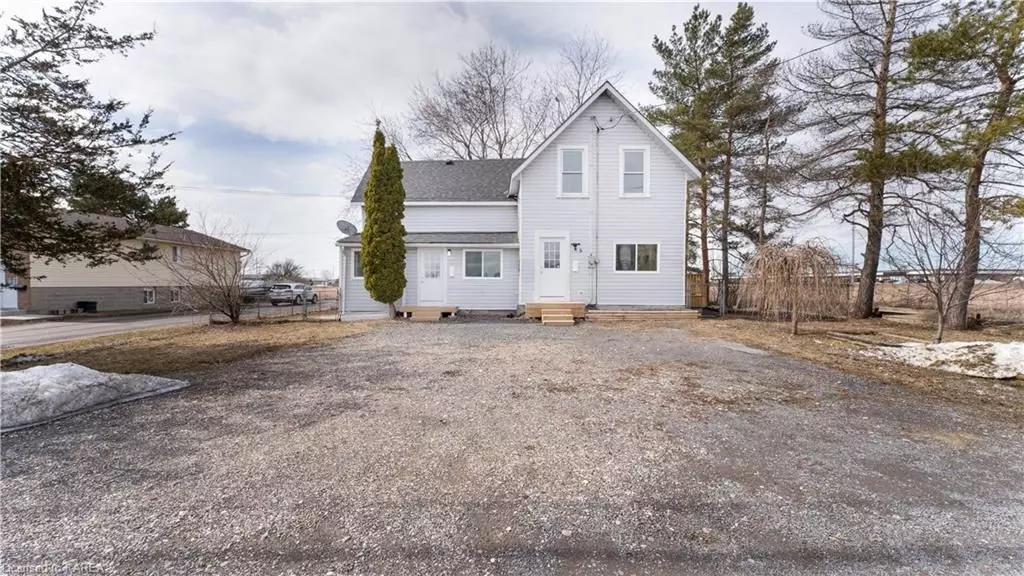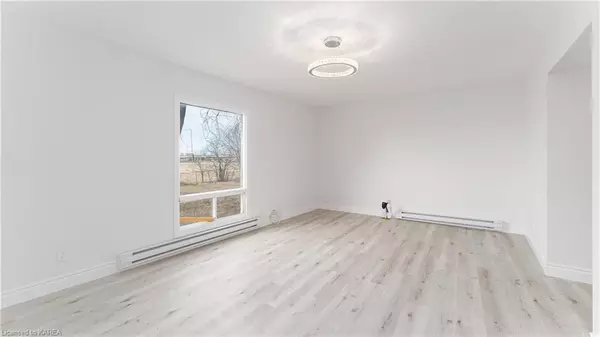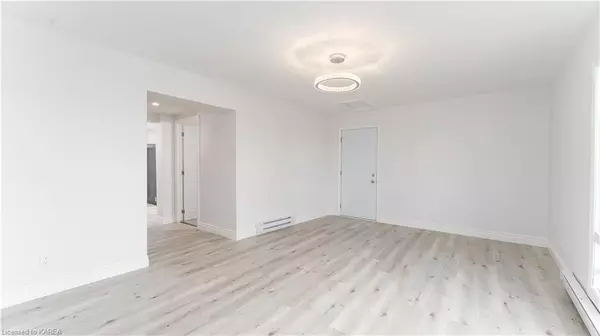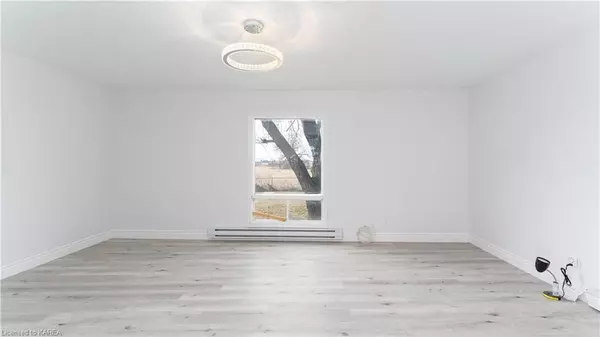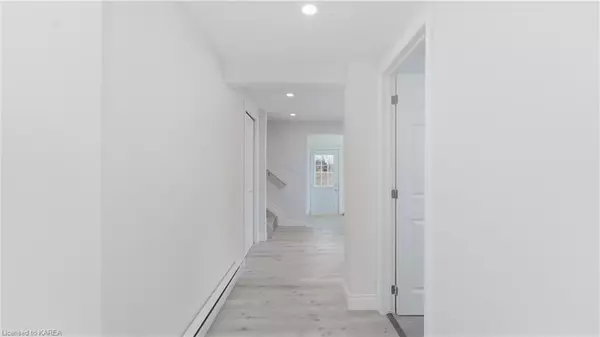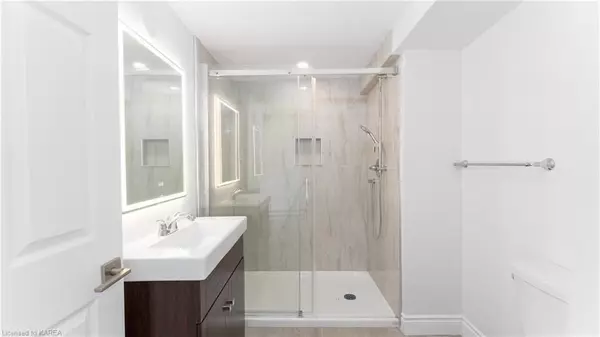$535,000
$599,000
10.7%For more information regarding the value of a property, please contact us for a free consultation.
5 Beds
2 Baths
1,733 SqFt
SOLD DATE : 06/29/2023
Key Details
Sold Price $535,000
Property Type Single Family Home
Sub Type Detached
Listing Status Sold
Purchase Type For Sale
Square Footage 1,733 sqft
Price per Sqft $308
MLS Listing ID X9021878
Sold Date 06/29/23
Style 2-Storey
Bedrooms 5
Annual Tax Amount $2,431
Tax Year 2022
Property Description
Attention investors and first-time home buyers! Welcome to 526 Camden Road, where your dream home or next investment property awaits. This property offers two fully renovated units that effortlessly combine modern sophistication with comfort. With its impeccable attention to detail and high-end finishes, this stunning duplex is a rare gem. Unit A features a beautiful kitchen with brand-new appliances and a stacked laundry set for your convenience. Meal prep and cleanup are a breeze in this well-designed space. Step out onto the private deck and yard area to savor warm summer nights or enjoy a peaceful cup of morning coffee. Completing the main floor is a 3-piece bath, adding a touch of luxury. Venture upstairs, and you'll discover three good-sized bedrooms. Unit B offers the same stunning features as Unit A, including a private deck and yard area, ensuring that both units provide a comfortable and enjoyable living experience. Located in a prime location, this property grants you easy access to shopping, restaurants, schools, parks, and more. It presents an excellent investment opportunity with its potential for rental income. You can choose to live in one unit while renting out the other, providing financial support to cover your mortgage and other expenses. Commuting is a breeze with quick access to Hwy 401, allowing you to reach downtown Kingston in just 30 minutes. The convenience of this location adds to the allure of this property. Don't miss out on the perfect blend of style, comfort, and convenience at 526 Camden Road. Additionally, there is an option for a lease-to-own arrangement, providing flexibility for potential buyers. Come and see this remarkable property for yourself, and prepare to fall in love with its undeniable charm and endless possibilities.
Location
Province ON
County Lennox & Addington
Community Greater Napanee
Area Lennox & Addington
Zoning R-2
Region Greater Napanee
City Region Greater Napanee
Rooms
Basement Unfinished, Crawl Space
Kitchen 2
Interior
Interior Features None, Water Heater Owned
Cooling None
Exterior
Pool None
Community Features Major Highway, Public Transit, Park
Roof Type Asphalt Shingle
Lot Frontage 71.16
Lot Depth 131.27
Exposure West
Building
Foundation Stone
New Construction false
Others
Senior Community No
Read Less Info
Want to know what your home might be worth? Contact us for a FREE valuation!

Our team is ready to help you sell your home for the highest possible price ASAP
"My job is to find and attract mastery-based agents to the office, protect the culture, and make sure everyone is happy! "

